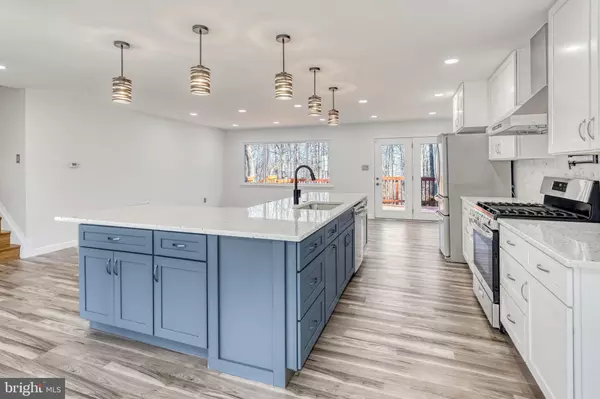$660,000
$625,000
5.6%For more information regarding the value of a property, please contact us for a free consultation.
12107 PARK SHORE CT Woodbridge, VA 22192
4 Beds
3 Baths
2,230 SqFt
Key Details
Sold Price $660,000
Property Type Single Family Home
Sub Type Detached
Listing Status Sold
Purchase Type For Sale
Square Footage 2,230 sqft
Price per Sqft $295
Subdivision Lake Ridge
MLS Listing ID VAPW2064870
Sold Date 02/28/24
Style Split Level
Bedrooms 4
Full Baths 3
HOA Y/N N
Abv Grd Liv Area 1,478
Originating Board BRIGHT
Year Built 1971
Annual Tax Amount $5,343
Tax Year 2022
Lot Size 0.275 Acres
Acres 0.27
Property Description
*ASSUMABLE VA LOAN FOR A VETERAN AT 2.25% INTEREST RATE* Ask agent for details! In the heart of the highly sought after neighborhood of Lake Ridge, this beautifully updated home is lovely and has a peaceful private view of mature trees just steps from Bull Run Creek and the Occoquan River. Inside, 2,200+ square feet features 4 bedrooms, 3 bathrooms and INCREDIBLE RENOVATIONS. After parking in your large private driveway, be greeted by the sunny and open concept just renovated kitchen featuring plentiful high quality cabinets and countertops, new stainless appliances and a two-tone island that will make you swoon. Enjoy the adjacent eat-in dining space with a large sunny window and spacious open living room. The main level opens to a large deck and stamped patio where you will appreciate a sweeping view of the treed backyard, which is perfect for relaxation, entertaining and everyday fun. Upstairs, you'll find a breathtaking primary suite with expanded walk-in closet and full upgraded bath, featuring an impressive dual sink vanity and oversizes walk in spa shower. Find two more bedrooms on this level and one more restful bathroom that has been completely renovated. While touring, visit the endless possibilities of the lower level which features a rustic family room centered around a wood burning fireplace, another legal bedroom and updated full bathroom, a laundry space and a utility room. Outside, enjoy the peaceful rear yard and don't fret about storage and space for activities -- enjoy the two very large storage sheds (one with power!). Lake Ridge is a wonderful community with plentiful activities, trails, numerous commuting options as well as shopping, dining and entertainment. Full Kitchen Remodel (2024), Bedrooms (2023), Hall and Basement Bathrooms (2022), Thompson Creek Windows + Front Door (2018-2023), Whole Home Dehumidifier (2020), Backyard (2021), Blown In Insulation and Crawl Space Encapsulation (2018), Side Doors (2018), Deck (2017), Water Heater (2017), HVAC (2016), Roof (2016), Driveway (2010) and more!
Location
State VA
County Prince William
Zoning RPC
Rooms
Other Rooms Living Room, Dining Room, Primary Bedroom, Bedroom 2, Bedroom 3, Bedroom 5, Kitchen, Family Room, Utility Room
Basement Connecting Stairway, Side Entrance, Fully Finished
Interior
Interior Features Combination Dining/Living, Kitchen - Eat-In, Primary Bath(s), Floor Plan - Traditional
Hot Water Natural Gas
Heating Forced Air
Cooling Central A/C
Fireplaces Number 1
Equipment Dishwasher, Disposal, Icemaker, Refrigerator, Oven/Range - Gas, Water Heater
Fireplace Y
Appliance Dishwasher, Disposal, Icemaker, Refrigerator, Oven/Range - Gas, Water Heater
Heat Source Natural Gas
Exterior
Exterior Feature Deck(s)
Fence Rear
Water Access N
Roof Type Asphalt
Accessibility None
Porch Deck(s)
Garage N
Building
Story 2
Foundation Concrete Perimeter
Sewer Public Sewer
Water Public
Architectural Style Split Level
Level or Stories 2
Additional Building Above Grade, Below Grade
New Construction N
Schools
Elementary Schools Rockledge
Middle Schools Lake Ridge
High Schools Woodbridge
School District Prince William County Public Schools
Others
Senior Community No
Tax ID 8393-16-7372
Ownership Fee Simple
SqFt Source Assessor
Security Features Security System
Acceptable Financing Assumption, Cash, Conventional, VA
Listing Terms Assumption, Cash, Conventional, VA
Financing Assumption,Cash,Conventional,VA
Special Listing Condition Standard
Read Less
Want to know what your home might be worth? Contact us for a FREE valuation!

Our team is ready to help you sell your home for the highest possible price ASAP

Bought with Kaitlyn Janai Falstad • KW Metro Center

GET MORE INFORMATION





