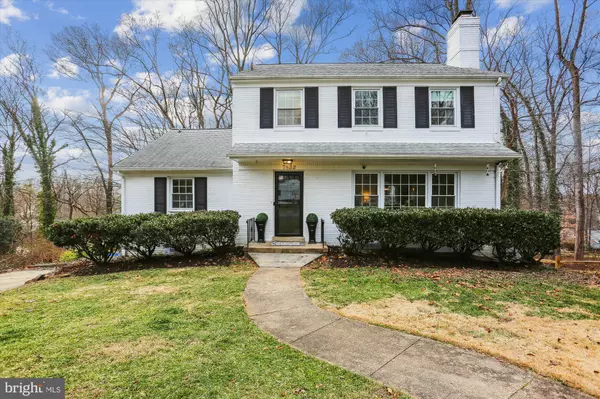$1,450,000
$1,199,990
20.8%For more information regarding the value of a property, please contact us for a free consultation.
7832 FULBRIGHT CT Bethesda, MD 20817
4 Beds
4 Baths
2,275 SqFt
Key Details
Sold Price $1,450,000
Property Type Single Family Home
Sub Type Detached
Listing Status Sold
Purchase Type For Sale
Square Footage 2,275 sqft
Price per Sqft $637
Subdivision Woodhaven
MLS Listing ID MDMC2118930
Sold Date 02/28/24
Style Colonial
Bedrooms 4
Full Baths 2
Half Baths 2
HOA Y/N N
Abv Grd Liv Area 1,778
Originating Board BRIGHT
Year Built 1960
Annual Tax Amount $12,163
Tax Year 2023
Lot Size 0.446 Acres
Acres 0.45
Property Description
Quintessential and classic Bethesda brick colonial in one of the most sought after school clusters in MoCo. This gorgeous and welcoming home is situated on a quiet cul de sac and offers one of the largest lots in the neighborhood at .46 acres creating a true nature lovers paradise. The home offers modern amenities and a very practical floor plan perfect for any stage of your living needs. This center hall colonial greets you with a spacious entry foyer with convenient coat closet and bench area for getting on those pesky boots. The flow is natural into the expansive living room with wood burning fireplace and oversized windows capturing all the natural Southern facing front exposure. Gorgeous refinished oak floors carry you into the dining room where the views are exceptional overlooking the rear preserve. The designer chandelier tastefully compliments the updated paint job throughout. The kitchen is lovely; featuring a Jenn Air appliance package, marble counters, 42" wall cabinets and custom drawers (dove tail/soft close) with an eat in area for convenient meal time (and bench storage). Wrapping around the Western exposure of the home, you'll find a sun drenched sunroom offering side egress and also a wonderful place to relax with family and friends. The Sunroom connects back to the office/bedroom (located off the main foyer) with closet and a tastefully curated powder room. The upper level offers hardwood floors throughout, three spacious bedrooms (all with overhead lighting) and two renovated bathrooms. There is also a pull down attic with floored space for ample storage. Continuing to the lower level, you will find a large recreation space (above grade) with rear egress and full size windows. There is a large storage room off the mechanical area along with a massive gym/laundry area that could very easily be converted into another bedroom with direct egress to the back of the home as well. There is a fully renovated powder room with a large closet next to the bathroom making an expansion to a full bathroom suite an easy conversion and a huge value add opportunity! Almost every room of this pretty house offer amazing vistas as you are perched atop your own private sanctuary. Observe the deer while you drink your morning coffee and take a nature hike in your own back yard! Or, get creative and make the grounds a truly spectacular transformation into your dream landscape architecture project. The only limit is your imagination. Walking distance to Burning Tree ES AND Pyle MS. This is truly a unique and rare opportunity! Welcome Home.
Location
State MD
County Montgomery
Zoning R90
Rooms
Basement Fully Finished, Rear Entrance, Outside Entrance
Main Level Bedrooms 1
Interior
Hot Water Natural Gas
Heating Forced Air
Cooling Central A/C
Fireplaces Number 1
Fireplace Y
Heat Source Natural Gas
Exterior
Water Access N
Accessibility None
Garage N
Building
Story 3
Foundation Other
Sewer Public Sewer
Water Public
Architectural Style Colonial
Level or Stories 3
Additional Building Above Grade, Below Grade
New Construction N
Schools
Elementary Schools Burning Tree
Middle Schools Thomas W. Pyle
High Schools Walt Whitman
School District Montgomery County Public Schools
Others
Senior Community No
Tax ID 160700675513
Ownership Fee Simple
SqFt Source Assessor
Special Listing Condition Standard
Read Less
Want to know what your home might be worth? Contact us for a FREE valuation!

Our team is ready to help you sell your home for the highest possible price ASAP

Bought with Leo Lee • TTR Sothebys International Realty
GET MORE INFORMATION





