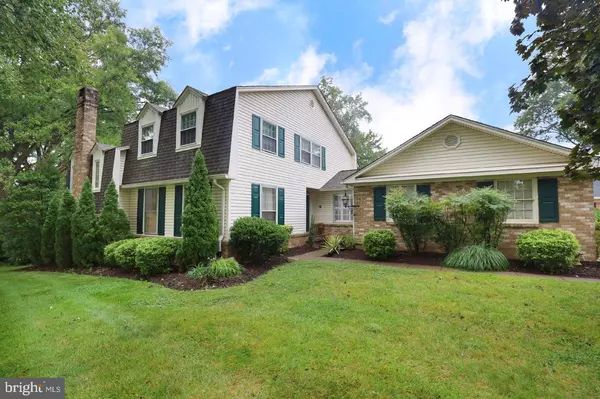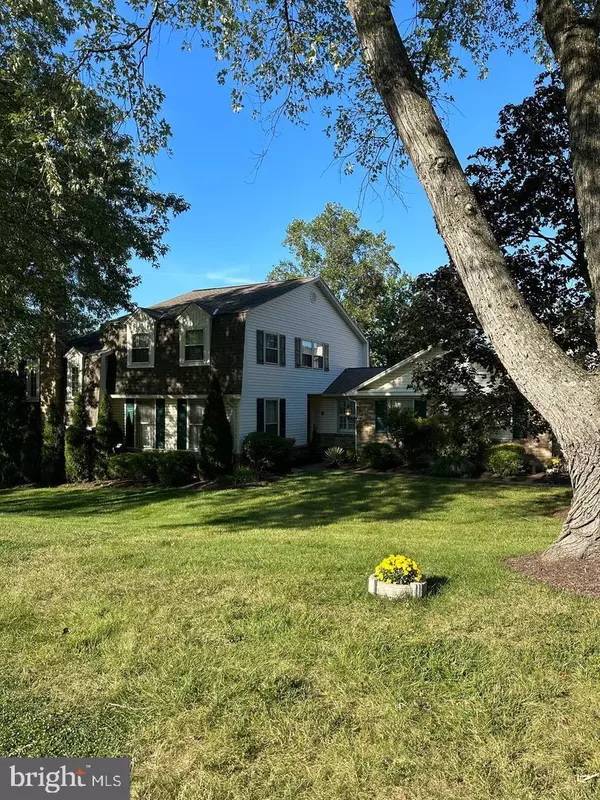$1,100,000
$1,100,000
For more information regarding the value of a property, please contact us for a free consultation.
8900 GLADE HILL RD Fairfax, VA 22031
5 Beds
4 Baths
2,880 SqFt
Key Details
Sold Price $1,100,000
Property Type Single Family Home
Sub Type Detached
Listing Status Sold
Purchase Type For Sale
Square Footage 2,880 sqft
Price per Sqft $381
Subdivision Ridgelea Hills
MLS Listing ID VAFX2166422
Sold Date 02/27/24
Style Split Level
Bedrooms 5
Full Baths 3
Half Baths 1
HOA Fees $17/ann
HOA Y/N Y
Abv Grd Liv Area 2,880
Originating Board BRIGHT
Year Built 1977
Annual Tax Amount $10,497
Tax Year 2023
Lot Size 0.289 Acres
Acres 0.29
Property Description
Sought after Ridgelea Hills. A true gem on a corner lot. Charming and expansive five-level split with gracious double-doored entry, updated eat-in kitchen with granite countertops, generous pantry and work station, hardwood floors on main level, floor to ceiling windows in living room and banquet-sized dining room. Wood-burning fireplace and brick hearth in family room lends ambiance and warmth. Walk out from family room to a beautiful, fully fenced and flat backyard with privacy and lots of room to enjoy the outdoors. Two lovely patio areas, one just the right size for your morning coffee and watching the sun rise. Room for entertaining, cookout, guests, parties, play and play equipment. Two car garage with secondary patio and yard access. Generous living space including bonus landing on bedroom level. Makes a great space for gathering, homework, exercise or home office. Spacious and private primary suite on its own level with sitting area/den/study, walk-in closet, en suite and dressing area. Just steps away are second bedroom with bonus en suite and third and fourth bedrooms, which share a hall bath. Fifth bedroom is on the lower level beside a half bath, ideal for guests, den or study. Ample workshop and storage area in basement. Recessed lighting, plantation shutters, custom window treatments. Super convenient for commuters, minutes from I 495, Vienna and Dunn Loring Metro, Inova Hospital, GMU, Mosaic District, Houses of Worship. Walking distance to lovely Fairfax County Trails and parkland including convenient cut-through to Mantua Elementary School.
Location
State VA
County Fairfax
Zoning 120
Rooms
Other Rooms Basement
Basement Unfinished, Poured Concrete, Partial
Interior
Interior Features Breakfast Area, Carpet, Ceiling Fan(s), Crown Moldings, Floor Plan - Traditional, Formal/Separate Dining Room, Kitchen - Eat-In, Kitchen - Table Space, Pantry, Primary Bath(s), Upgraded Countertops, Walk-in Closet(s), Wood Floors
Hot Water Natural Gas
Heating Forced Air
Cooling Central A/C
Flooring Carpet, Hardwood
Fireplaces Number 1
Fireplaces Type Wood
Equipment Built-In Microwave, Dishwasher, Disposal, Dryer, Exhaust Fan, Icemaker, Refrigerator, Washer, Water Heater
Fireplace Y
Appliance Built-In Microwave, Dishwasher, Disposal, Dryer, Exhaust Fan, Icemaker, Refrigerator, Washer, Water Heater
Heat Source Natural Gas
Laundry Basement
Exterior
Parking Features Garage Door Opener
Garage Spaces 2.0
Fence Privacy, Fully
Water Access N
Accessibility None
Attached Garage 2
Total Parking Spaces 2
Garage Y
Building
Lot Description Corner, Private
Story 5
Foundation Concrete Perimeter
Sewer Public Sewer
Water Public
Architectural Style Split Level
Level or Stories 5
Additional Building Above Grade, Below Grade
New Construction N
Schools
Elementary Schools Mantua
Middle Schools Frost
High Schools Woodson
School District Fairfax County Public Schools
Others
Pets Allowed Y
HOA Fee Include Common Area Maintenance
Senior Community No
Tax ID 0584 28 0044
Ownership Fee Simple
SqFt Source Estimated
Special Listing Condition Standard
Pets Allowed No Pet Restrictions
Read Less
Want to know what your home might be worth? Contact us for a FREE valuation!

Our team is ready to help you sell your home for the highest possible price ASAP

Bought with Dorit Paz • Long & Foster Real Estate, Inc.
GET MORE INFORMATION





