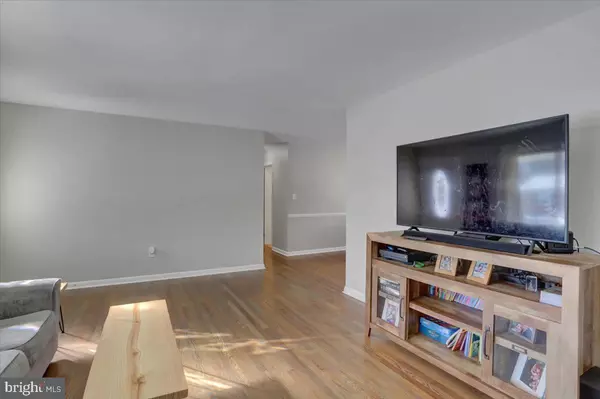$310,000
$310,000
For more information regarding the value of a property, please contact us for a free consultation.
10836 OAK VALLEY DR Hagerstown, MD 21740
3 Beds
1 Bath
1,475 SqFt
Key Details
Sold Price $310,000
Property Type Single Family Home
Sub Type Detached
Listing Status Sold
Purchase Type For Sale
Square Footage 1,475 sqft
Price per Sqft $210
Subdivision Oak Ridge
MLS Listing ID MDWA2019802
Sold Date 02/27/24
Style Ranch/Rambler
Bedrooms 3
Full Baths 1
HOA Y/N N
Abv Grd Liv Area 1,475
Originating Board BRIGHT
Year Built 1972
Annual Tax Amount $1,762
Tax Year 2019
Lot Size 0.268 Acres
Acres 0.27
Property Description
This 3 bedroom brick ranch home is completely move in ready! As soon as you walk in you will admire the beautiful hardwoods throughout most the main level. The living room lets in so much natural light. The dining area has big windows for views of the backyard. The updated kitchen has lots of style with stainless appliances, granite countertops, and a modern tile backsplash! The full bathroom offers a sleek double vanity. The bedrooms are all a nice size with fresh paint colors and overhead lighting! The hardwood floors continue through the bedrooms as well. The basement is great for storage and is truly just a huge open space! The two car garage has a little workshop area in the rear which leads to the finished sunroom/bonus room. Freshly carpeted, this heated space is perfect for watching birds in the backyard while cozied up with a good book. It could also make a great home office or hobby room! The backyard has mature trees and a little firepit area. This nice neighborhood is very convenient to interstates and shopping. Schedule your tour today!
Location
State MD
County Washington
Zoning RU
Rooms
Other Rooms Living Room, Dining Room, Primary Bedroom, Bedroom 2, Bedroom 3, Kitchen, Sun/Florida Room
Basement Full, Interior Access, Sump Pump
Main Level Bedrooms 3
Interior
Hot Water Natural Gas
Heating Forced Air, Baseboard - Electric
Cooling Central A/C
Flooring Hardwood, Carpet, Ceramic Tile
Equipment Dishwasher, Refrigerator, Washer, Water Heater, Built-In Microwave, Oven/Range - Electric
Fireplace N
Appliance Dishwasher, Refrigerator, Washer, Water Heater, Built-In Microwave, Oven/Range - Electric
Heat Source Natural Gas, Electric
Exterior
Parking Features Garage - Front Entry, Garage Door Opener, Inside Access, Oversized
Garage Spaces 2.0
Water Access N
Roof Type Architectural Shingle
Accessibility None
Attached Garage 2
Total Parking Spaces 2
Garage Y
Building
Story 2
Foundation Block
Sewer Public Sewer
Water Public
Architectural Style Ranch/Rambler
Level or Stories 2
Additional Building Above Grade, Below Grade
New Construction N
Schools
Elementary Schools Lincolnshire
Middle Schools Springfield
High Schools Williamsport
School District Washington County Public Schools
Others
Senior Community No
Tax ID 2226031990
Ownership Fee Simple
SqFt Source Estimated
Special Listing Condition Standard
Read Less
Want to know what your home might be worth? Contact us for a FREE valuation!

Our team is ready to help you sell your home for the highest possible price ASAP

Bought with Cari Ellen Edgin • Mackintosh, Inc.

GET MORE INFORMATION





