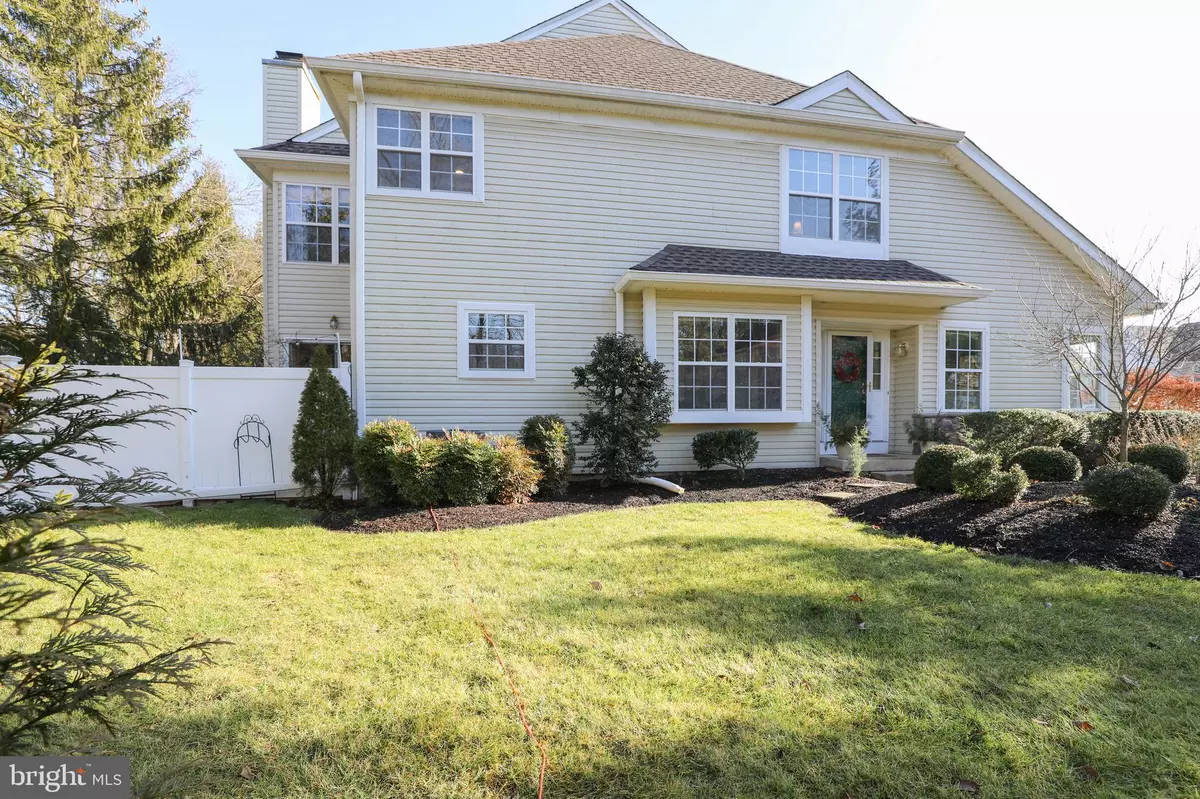$600,000
$569,000
5.4%For more information regarding the value of a property, please contact us for a free consultation.
512 WATERFORD CT #85 New Hope, PA 18938
2 Beds
3 Baths
1,996 SqFt
Key Details
Sold Price $600,000
Property Type Townhouse
Sub Type End of Row/Townhouse
Listing Status Sold
Purchase Type For Sale
Square Footage 1,996 sqft
Price per Sqft $300
Subdivision Wilshire Hunt
MLS Listing ID PABU2063006
Sold Date 02/23/24
Style Traditional
Bedrooms 2
Full Baths 2
Half Baths 1
HOA Fees $325/mo
HOA Y/N Y
Abv Grd Liv Area 1,696
Originating Board BRIGHT
Year Built 1996
Annual Tax Amount $4,779
Tax Year 2023
Lot Dimensions 0.00 x 0.00
Property Description
This beautiful 1700 SF end unit condo town-home is located on a premium lot overlooking a natural woodland and offering a very private setting. Hardwood flooring extends throughout most of the first level with custom moldings and paint colors that exude comfort and ease of living. The home features a large living room with cathedral ceiling, dining room, a sunny & bright kitchen with granite counters, an island, SS appliances and a custom unique Mercer Tile backsplash. A wood burning fireplace is the heart of this family room which is open to the kitchen. The patio door leads to the outside private patio, a haven for outdoor serenity or for entertaining. A half bath and laundry room complete the first level. Upstairs find the spacious master bedroom with coffered ceiling and window views of the treetops. A totally renovated master bath with soaking tub, glass enclosed shower and double vanity sinks create a luxurious spa. There is also a guest bedroom and guest bath on this level. In addition, the home offers a full, semi-finished basement, with plenty of storage space and a one car garage with an electric car charger. Newer HVAC and hot water heater with new water softening system are some of the mechanical updates. It's close to town and to walking trails, and the bus to NYC, but always return to this peaceful habitat you can call home.
Location
State PA
County Bucks
Area Solebury Twp (10141)
Zoning RD
Direction South
Rooms
Other Rooms Living Room, Dining Room, Bedroom 2, Kitchen, Family Room, Basement, Bedroom 1, Laundry, Bathroom 1, Bathroom 2, Half Bath
Basement Partially Finished, Poured Concrete
Interior
Hot Water Natural Gas
Heating Forced Air
Cooling Central A/C
Flooring Hardwood, Tile/Brick, Vinyl
Fireplaces Number 1
Fireplaces Type Wood
Equipment Dishwasher, Microwave, Oven - Self Cleaning, Oven/Range - Gas, Refrigerator, Stainless Steel Appliances, Washer, Water Conditioner - Owned, Dryer - Gas
Fireplace Y
Appliance Dishwasher, Microwave, Oven - Self Cleaning, Oven/Range - Gas, Refrigerator, Stainless Steel Appliances, Washer, Water Conditioner - Owned, Dryer - Gas
Heat Source Natural Gas
Laundry Main Floor
Exterior
Parking Features Garage - Front Entry, Inside Access
Garage Spaces 1.0
Utilities Available Cable TV Available, Natural Gas Available
Amenities Available Common Grounds
Water Access N
View Trees/Woods
Accessibility Level Entry - Main
Attached Garage 1
Total Parking Spaces 1
Garage Y
Building
Story 2
Foundation Concrete Perimeter, Slab
Sewer Public Sewer
Water Public
Architectural Style Traditional
Level or Stories 2
Additional Building Above Grade, Below Grade
Structure Type Cathedral Ceilings
New Construction N
Schools
School District New Hope-Solebury
Others
Pets Allowed Y
HOA Fee Include Common Area Maintenance,Lawn Maintenance,Management,Reserve Funds,Snow Removal,Trash
Senior Community No
Tax ID 41-024-026-085
Ownership Condominium
Acceptable Financing Cash, Conventional
Listing Terms Cash, Conventional
Financing Cash,Conventional
Special Listing Condition Standard
Pets Allowed Number Limit
Read Less
Want to know what your home might be worth? Contact us for a FREE valuation!

Our team is ready to help you sell your home for the highest possible price ASAP

Bought with James Maroldi • River Valley Properties
GET MORE INFORMATION





