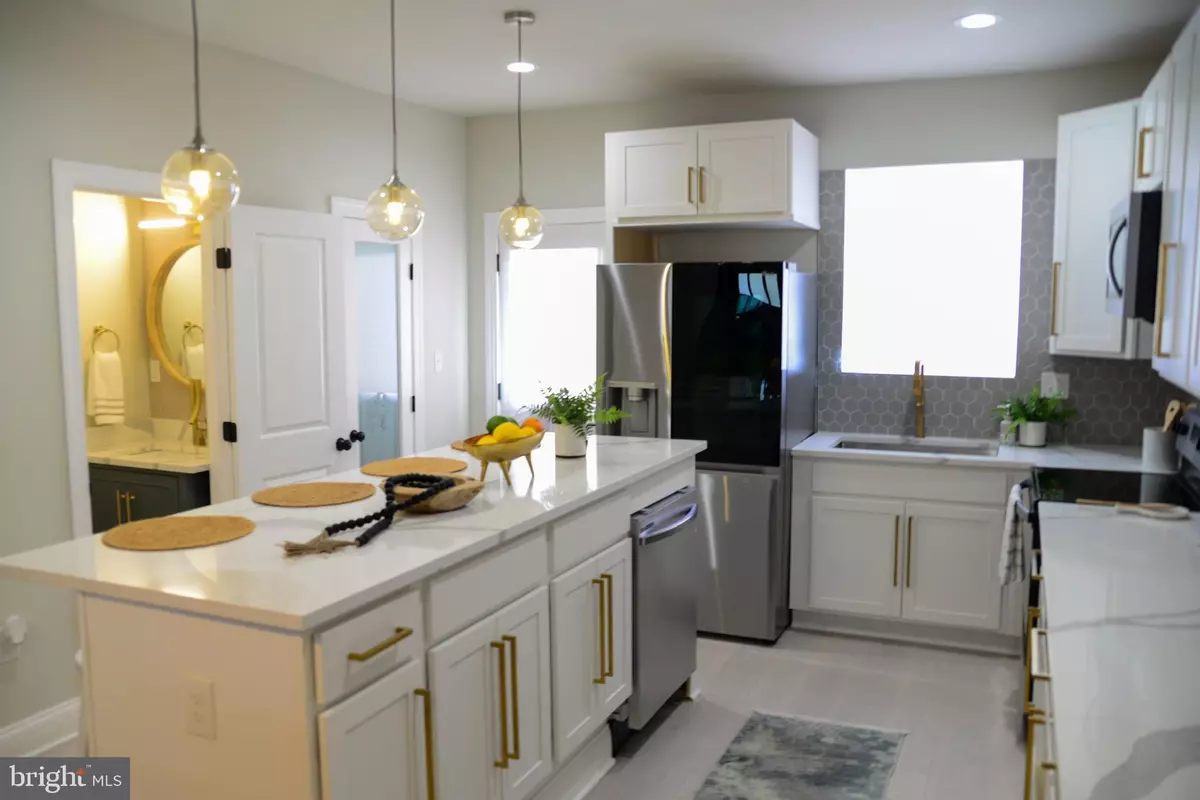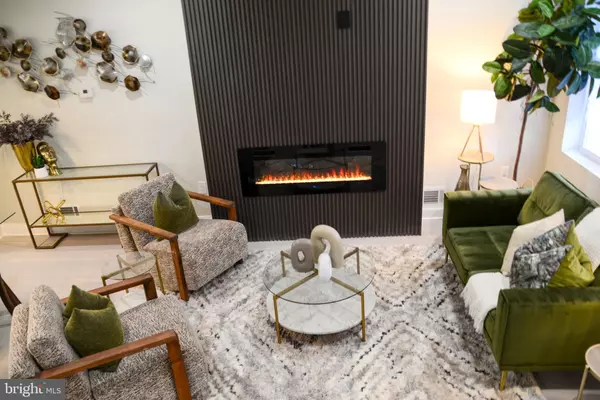$276,000
$276,000
For more information regarding the value of a property, please contact us for a free consultation.
2611 LOYOLA NORTHWAY Baltimore, MD 21215
4 Beds
4 Baths
2,576 SqFt
Key Details
Sold Price $276,000
Property Type Townhouse
Sub Type End of Row/Townhouse
Listing Status Sold
Purchase Type For Sale
Square Footage 2,576 sqft
Price per Sqft $107
Subdivision Greenspring
MLS Listing ID MDBA2105590
Sold Date 02/23/24
Style Traditional
Bedrooms 4
Full Baths 3
Half Baths 1
HOA Y/N N
Abv Grd Liv Area 1,726
Originating Board BRIGHT
Year Built 1920
Annual Tax Amount $945
Tax Year 2023
Lot Size 2,614 Sqft
Acres 0.06
Property Description
Back On The Market! Schedule your showing TODAY. Welcome Home! This newly renovated luxury end unit is truly one of a kind! Located in the highly sought after Greenspring subdivision this property has 4 bedrooms, 3 full and 1 half baths, a gourmet kitchen, and an office! Featuring an open concept and modern living, this beauty boasts over 2,500 square feet of living space! From the large tiled exterior front porch to the living room fireplace feature wall you're sure to be blown away from the moment you drive up! The gourmet kitchen features 42 inch cabinets, stainless steel appliances, an LG Instaview Smart WiFi refrigerator, quartz countertops and a 7 foot long island! With a spacious primary suite, great closet space in every bedroom and bathrooms on every level, this HOME IS A MUST SEE!! One Year Home Warranty Included!
Location
State MD
County Baltimore City
Zoning RESIDENTIAL
Rooms
Basement Connecting Stairway, Fully Finished, Heated, Interior Access, Outside Entrance, Rear Entrance, Space For Rooms, Sump Pump, Windows
Interior
Interior Features Dining Area, Carpet, Floor Plan - Open, Kitchen - Gourmet, Kitchen - Island, Pantry, Primary Bath(s), Recessed Lighting, Upgraded Countertops, Walk-in Closet(s), Bathroom - Tub Shower, Wood Floors
Hot Water Electric
Heating Central
Cooling Central A/C
Flooring Ceramic Tile, Engineered Wood, Partially Carpeted, Wood
Fireplaces Number 2
Fireplaces Type Electric, Insert
Equipment Built-In Microwave, Dishwasher, Disposal, Dual Flush Toilets, Energy Efficient Appliances, Exhaust Fan, Oven/Range - Electric, Refrigerator, Stainless Steel Appliances, Stove, Water Heater
Furnishings No
Fireplace Y
Appliance Built-In Microwave, Dishwasher, Disposal, Dual Flush Toilets, Energy Efficient Appliances, Exhaust Fan, Oven/Range - Electric, Refrigerator, Stainless Steel Appliances, Stove, Water Heater
Heat Source Electric
Laundry Basement, Hookup
Exterior
Water Access N
Roof Type Rubber,Tar/Gravel,Flat
Accessibility None
Garage N
Building
Story 3
Foundation Block, Brick/Mortar, Stone
Sewer Public Sewer
Water Public
Architectural Style Traditional
Level or Stories 3
Additional Building Above Grade, Below Grade
Structure Type 9'+ Ceilings,Dry Wall
New Construction N
Schools
School District Baltimore City Public Schools
Others
Pets Allowed Y
Senior Community No
Tax ID 0315343347F041
Ownership Fee Simple
SqFt Source Estimated
Security Features Electric Alarm,Motion Detectors,Security System
Special Listing Condition Standard
Pets Allowed No Pet Restrictions
Read Less
Want to know what your home might be worth? Contact us for a FREE valuation!

Our team is ready to help you sell your home for the highest possible price ASAP

Bought with William H Gray • New Realty, LLC
GET MORE INFORMATION





