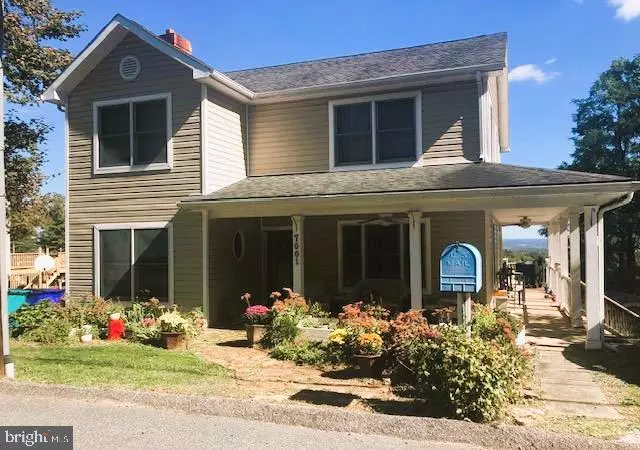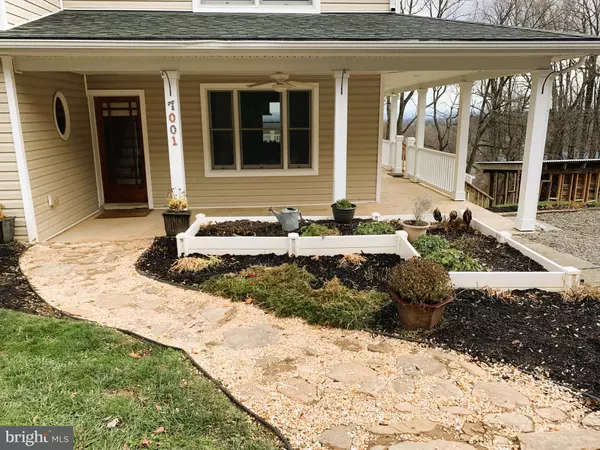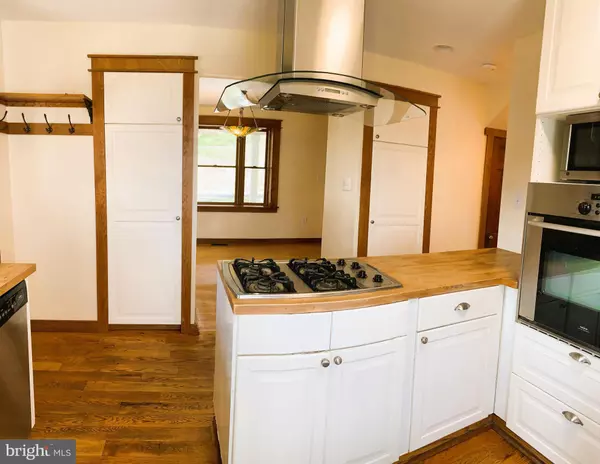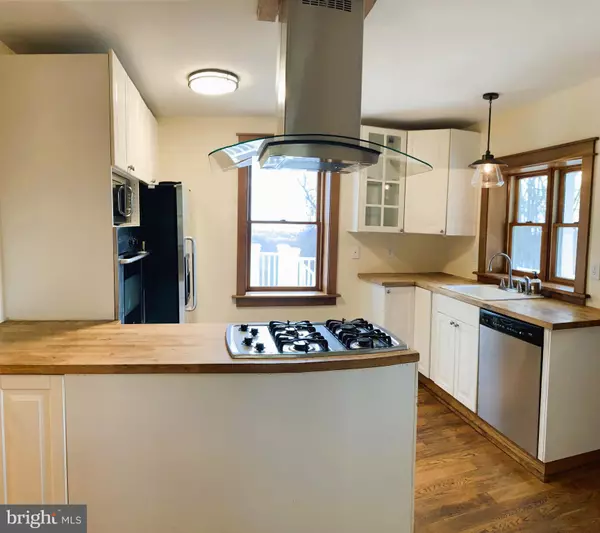$495,000
$489,000
1.2%For more information regarding the value of a property, please contact us for a free consultation.
7001 EDGEMONT RD Frederick, MD 21702
3 Beds
2 Baths
1,656 SqFt
Key Details
Sold Price $495,000
Property Type Single Family Home
Sub Type Detached
Listing Status Sold
Purchase Type For Sale
Square Footage 1,656 sqft
Price per Sqft $298
Subdivision None Available
MLS Listing ID MDFR2042344
Sold Date 02/23/24
Style Craftsman
Bedrooms 3
Full Baths 2
HOA Y/N N
Abv Grd Liv Area 1,656
Originating Board BRIGHT
Year Built 1954
Annual Tax Amount $3,020
Tax Year 2023
Lot Size 0.400 Acres
Acres 0.4
Property Description
This house has been very well loved for the past 25 years by the current owner. They have constantly been improving, updating, and enjoying this very special place. Located 2/3rds of the way up Braddock Mountain, with amazing views over Frederick to the East from every room, the deck, or the screened porch. It's in the convenient, eclectic, Edgemont community less than a mile from 70. All the mechanical system are recent, the roof, siding, etc are all great. The floors are gorgeous hardwood throughout, but the owners suite upper level is amazing reclaimed wood from a 19th century Bethlehem Steel factory at Sparrows Point, it is stunning. The solid wood doors, (some pocket), and custom woodwork throughout is wonderful. This is a very special unique place that may not be for everyone, but someone is sure to love it. No City taxes or HOA, Public water. Lots of parking too, 3 spaces in front and a driveway on the left that can easily handle 2 cars or other types of vehicles. This is one of a kind. Thanks.
Location
State MD
County Frederick
Zoning R
Direction West
Rooms
Other Rooms Living Room, Dining Room, Primary Bedroom, Bedroom 2, Bedroom 3, Kitchen, Bathroom 1, Bathroom 2
Basement Daylight, Partial, Connecting Stairway, Walkout Level
Main Level Bedrooms 1
Interior
Interior Features Built-Ins, Ceiling Fan(s), Wood Floors
Hot Water Electric
Heating Heat Pump - Electric BackUp
Cooling Heat Pump(s)
Flooring Hardwood, Solid Hardwood
Equipment Cooktop, Dishwasher, Dryer - Electric, Exhaust Fan, Microwave, Oven - Wall, Range Hood, Refrigerator, Washer
Fireplace N
Window Features Screens,Insulated
Appliance Cooktop, Dishwasher, Dryer - Electric, Exhaust Fan, Microwave, Oven - Wall, Range Hood, Refrigerator, Washer
Heat Source Electric
Laundry Basement
Exterior
Exterior Feature Porch(es), Balcony, Deck(s), Enclosed
Garage Spaces 5.0
Water Access N
View Panoramic, Valley
Roof Type Architectural Shingle
Accessibility None
Porch Porch(es), Balcony, Deck(s), Enclosed
Total Parking Spaces 5
Garage N
Building
Lot Description Mountainous, Rear Yard
Story 2
Foundation Block
Sewer On Site Septic
Water Public
Architectural Style Craftsman
Level or Stories 2
Additional Building Above Grade, Below Grade
Structure Type Plaster Walls,Dry Wall
New Construction N
Schools
School District Frederick County Public Schools
Others
Senior Community No
Tax ID 1124445240
Ownership Fee Simple
SqFt Source Assessor
Special Listing Condition Standard
Read Less
Want to know what your home might be worth? Contact us for a FREE valuation!

Our team is ready to help you sell your home for the highest possible price ASAP

Bought with Wendy I Banner • Long & Foster Real Estate, Inc.
GET MORE INFORMATION





