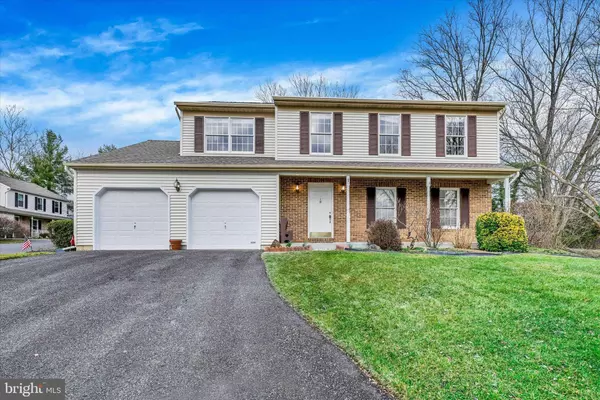$500,000
$465,000
7.5%For more information regarding the value of a property, please contact us for a free consultation.
1 STEVE WAY Nottingham, MD 21236
4 Beds
3 Baths
2,136 SqFt
Key Details
Sold Price $500,000
Property Type Single Family Home
Sub Type Detached
Listing Status Sold
Purchase Type For Sale
Square Footage 2,136 sqft
Price per Sqft $234
Subdivision Nottingham
MLS Listing ID MDBC2087090
Sold Date 02/23/24
Style Colonial
Bedrooms 4
Full Baths 2
Half Baths 1
HOA Fees $8/ann
HOA Y/N Y
Abv Grd Liv Area 2,136
Originating Board BRIGHT
Year Built 1987
Annual Tax Amount $4,156
Tax Year 2023
Lot Size 8,540 Sqft
Acres 0.2
Property Description
OPEN HOUSE SATURDAY FEB. 3RD 12 - 2. Nestled on a tranquil cul-de-sac in Nottingham, this charming 4-bedroom, 2.5-bathroom Colonial welcomes you with a lovely front porch and a 2-car garage. The bright and airy floor plan invites natural light to dance across the freshly painted main level. Step into the eat-in kitchen, featuring modern appliances, a slider to the rear patio, and a seamless connection to the family room. Bask in the glow of natural light in the family room, courtesy of the large bow window, and cozy up to the wood-burning fireplace.
Retreat to the primary suite, where vaulted ceilings, a primping area with a vanity outside the primary bath, and a spacious walk-in closet await. Three additional generously sized bedrooms and a hall bath complete the upper level. Consider converting the large hall closet to bring laundry to the bedroom level for added convenience.
The unfinished lower level, equipped with plumbing rough-in for an additional bath, presents a canvas for your imagination. Whether you dream of a recreation room, home theater, den, office, home gym, or crafting space, this area offers endless possibilities.
UPDATES: Microwave 2023, Water Heater 2003, Range (GE Profile) 2008, Clothes Washer (LG) 2012, Clothes Dryer 2014, Dishwasher (Kitchenaid) 2006, Anderson Patio Door 2014, Roof Architectural Shingle 2010, Trane HVAC 2003
Location
State MD
County Baltimore
Zoning *
Rooms
Other Rooms Living Room, Dining Room, Primary Bedroom, Bedroom 2, Bedroom 3, Bedroom 4, Kitchen, Family Room, Basement, Foyer, Laundry, Primary Bathroom, Half Bath
Basement Unfinished, Rough Bath Plumb, Full
Interior
Interior Features Attic, Carpet, Family Room Off Kitchen, Floor Plan - Traditional, Formal/Separate Dining Room, Kitchen - Eat-In, Kitchen - Table Space, Primary Bath(s), Walk-in Closet(s), Tub Shower, Ceiling Fan(s)
Hot Water Electric
Heating Heat Pump(s)
Cooling Central A/C
Flooring Carpet, Vinyl, Other
Fireplaces Number 1
Fireplaces Type Mantel(s), Brick
Equipment Built-In Microwave, Oven/Range - Electric, Refrigerator, Dishwasher, Icemaker, Disposal, Exhaust Fan, Washer, Water Heater
Furnishings No
Fireplace Y
Appliance Built-In Microwave, Oven/Range - Electric, Refrigerator, Dishwasher, Icemaker, Disposal, Exhaust Fan, Washer, Water Heater
Heat Source Electric
Laundry Basement
Exterior
Exterior Feature Patio(s), Porch(es)
Parking Features Garage - Front Entry
Garage Spaces 4.0
Water Access N
Accessibility None
Porch Patio(s), Porch(es)
Attached Garage 2
Total Parking Spaces 4
Garage Y
Building
Lot Description Cul-de-sac, Front Yard, Rear Yard, SideYard(s)
Story 3
Foundation Block
Sewer Public Sewer
Water Public
Architectural Style Colonial
Level or Stories 3
Additional Building Above Grade, Below Grade
New Construction N
Schools
Elementary Schools Gunpowder
Middle Schools Perry Hall
High Schools Perry Hall
School District Baltimore County Public Schools
Others
HOA Fee Include Management
Senior Community No
Tax ID 04112100003784
Ownership Fee Simple
SqFt Source Assessor
Special Listing Condition Standard
Read Less
Want to know what your home might be worth? Contact us for a FREE valuation!

Our team is ready to help you sell your home for the highest possible price ASAP

Bought with Thomas Bennett • Samson Properties

GET MORE INFORMATION





