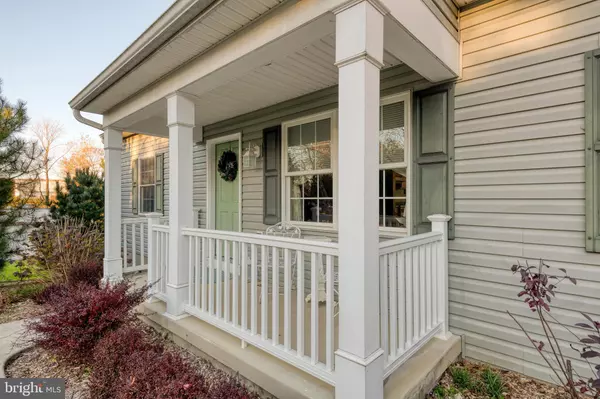$333,500
$369,900
9.8%For more information regarding the value of a property, please contact us for a free consultation.
1540 MOUNT WILSON RD Lebanon, PA 17042
1 Bed
3 Baths
1,540 SqFt
Key Details
Sold Price $333,500
Property Type Single Family Home
Sub Type Detached
Listing Status Sold
Purchase Type For Sale
Square Footage 1,540 sqft
Price per Sqft $216
Subdivision None Available
MLS Listing ID PALN2012428
Sold Date 02/20/24
Style Ranch/Rambler,Cape Cod
Bedrooms 1
Full Baths 1
Half Baths 2
HOA Y/N N
Abv Grd Liv Area 1,540
Originating Board BRIGHT
Year Built 2014
Annual Tax Amount $4,993
Tax Year 2023
Lot Size 0.550 Acres
Acres 0.55
Property Description
Why build when you can have this newer home with many upgrades and room to grow if needed. Huge detached building 24x36 (oversized 2-cargarage) with kitchenette, oven, water, electric and plenty of storage space for your cars or hobbies. Did I say entertaining is a breeze?
Home was built in 2014 and is immaculate, with 1st floor owners suite, walk-in closet, shower and claw foot tub. Formal Dining room, living room and huge upgraded kitchen with island and seating space to enjoy your everyday meals and morning coffee. Extended deck with country view and private setting overlooking the fenced in yard and gardens.
House is finished as a 1 bedroom with space for 2 more bedrooms upstairs that could be finished. Existing heat ducts and electric are intact. Ask listing agent for details. And last but not least is another surprise. The daylight basement adds over 1000sf to your living space. Superior walls, 1/2 bath, pool table room, family room and double doors to the exterior makes this home complete. Lots of room for your family and friends and the holidays. Adjacent to Rails to Trails, 2 Minutes to Mt. Gretna, minutes to Hershey or Lancaster. Call today for your private tour.
Location
State PA
County Lebanon
Area South Londonderry Twp (13231)
Zoning RESIDENTIAL
Rooms
Basement Daylight, Full
Main Level Bedrooms 1
Interior
Hot Water Electric, Natural Gas
Heating Heat Pump(s)
Cooling Central A/C
Furnishings Partially
Fireplace N
Heat Source Electric, Propane - Leased
Laundry Main Floor
Exterior
Parking Features Garage - Front Entry, Garage Door Opener
Garage Spaces 3.0
Water Access N
Accessibility 32\"+ wide Doors
Attached Garage 1
Total Parking Spaces 3
Garage Y
Building
Story 1.5
Foundation Other
Sewer Public Sewer
Water Well
Architectural Style Ranch/Rambler, Cape Cod
Level or Stories 1.5
Additional Building Above Grade, Below Grade
New Construction N
Schools
School District Palmyra Area
Others
Senior Community No
Tax ID 31-2314213-332595-0000
Ownership Fee Simple
SqFt Source Assessor
Special Listing Condition Standard
Read Less
Want to know what your home might be worth? Contact us for a FREE valuation!

Our team is ready to help you sell your home for the highest possible price ASAP

Bought with Rhonnda L. Bentz • Iron Valley Real Estate
GET MORE INFORMATION





