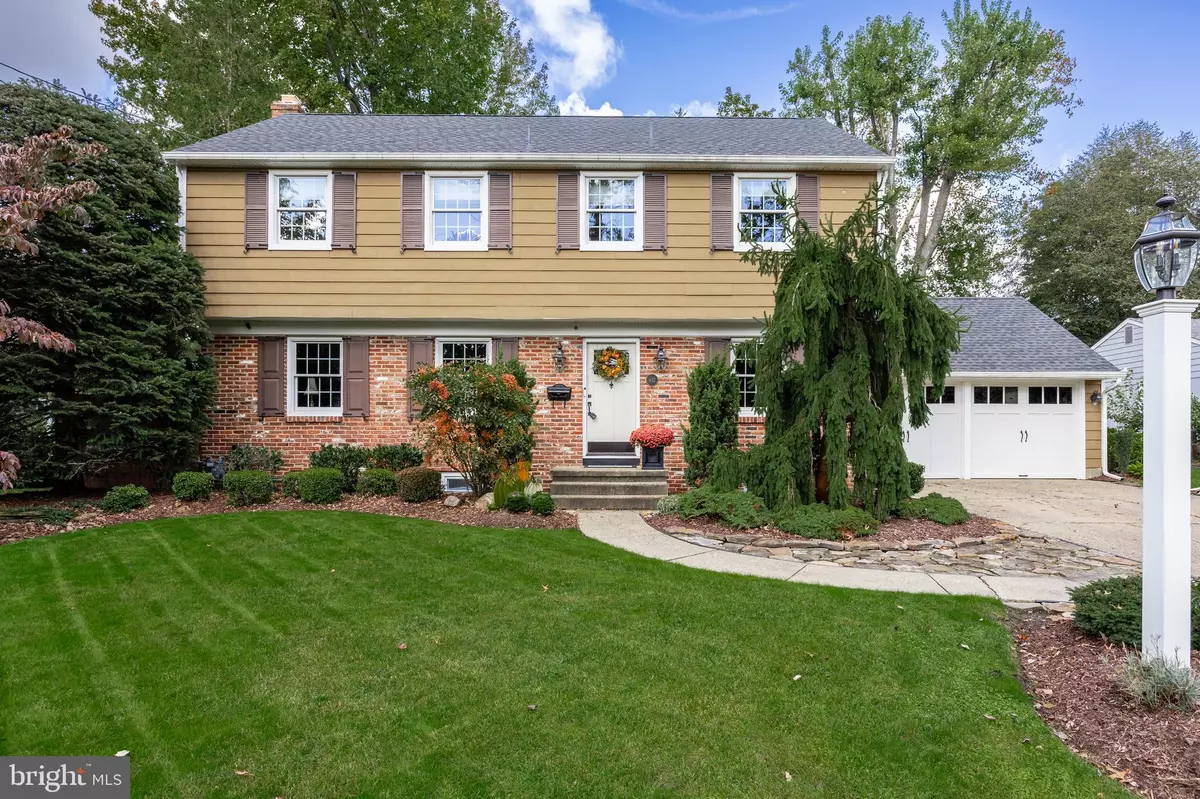$600,000
$589,000
1.9%For more information regarding the value of a property, please contact us for a free consultation.
412 BURNING TREE RD Cherry Hill, NJ 08034
5 Beds
3 Baths
2,432 SqFt
Key Details
Sold Price $600,000
Property Type Single Family Home
Sub Type Detached
Listing Status Sold
Purchase Type For Sale
Square Footage 2,432 sqft
Price per Sqft $246
Subdivision Barclay
MLS Listing ID NJCD2056676
Sold Date 02/16/24
Style Colonial
Bedrooms 5
Full Baths 2
Half Baths 1
HOA Y/N N
Abv Grd Liv Area 2,432
Originating Board BRIGHT
Year Built 1959
Annual Tax Amount $10,729
Tax Year 2022
Lot Size 8,499 Sqft
Acres 0.2
Lot Dimensions 85.00 x 100.00
Property Description
If you've been chasing the Barclay dream home, your pursuit is over. Welcome to 412 Burning Tree Road! This unbelievable 5 bedroom Woodstock has elusive features and endless upgrades. Let's start with the curb appeal - a classic colonial palette pairs with high end landscaping, dazzling natural light and beautiful midcentury lines. Through the front door, a generous foyer provides hints at what's in store. Refinished original hardwoods are sure to impress. To the left, an elegant midnight blue formal living space features an original fireplace, ample space for seating and entertaining, and natural light streaming in through two front facing windows. Opposite, you'll find a lovely formal dining room with fresh neutral paint, classic touches, and lots of room for any dining set. A beautiful white kitchen has been reconfigured from the original to yield extra storage and countertop space. Tasteful, thoughtful touches illuminate the space. And, an inherent issue with this model has been solved - this kitchen has a walk-out to the back yard! Up a level, two nicely sized bedrooms share a refreshed full bath. Notice the wonderful closet space and the fantastic flow. Up another half-set of stairs, you'll find THREE bedrooms including an oversized primary! This peaceful, quiet retreat offers sun-soaked space, a huge closet, and easy access to the renovated top floor full bath. Across the hall, what's normally another oversized room instead has been broken into two additional rooms. Whether you need an in-home office, a nursery, a study, an exercise space, or just 5 full bedrooms, you've got it. And what an advantage to have all of this on the top floor! There's more - a walk-up attic features TWO levels and more storage than you'll know what to do with. Make sure to fully take in this space... and yes it can be easily finished into additional main living space. Let's go down to the lower level - two separate staircases lead the way to a heavenly family room. This space is nestled half underground, giving you eye-level views of the spectacular yard. Such an ideal place for TV, gaming, playroom or whatever suits you. And a powder room and full laundry room with yard access round out this area nicely. There's more - a RARE finished basement offers additional living space, possible guest quarters, and storage galore. Outside you will find a well tended-to yard & gardens, showcasing such beauty and privacy. An adorable shed - complete with electric - could be used as a studio, play house, crafting room, or simply storage. Imagine entertaining guests in this dream come true space, or just enjoying quiet times appreciating your own home. A 2-car garage has plenty of space for parking + storage, with even more space overhead. Truly move-in ready, this home features newer high end HVAC, new roof, new sprinkler system, new solid wood replacement windows, upgraded electric, an alarm system, and much much more. Current owner has taken great care to beautifully maintain and upgrade the home. This neighborhood sends to award winning schools - A Russell Knight elementary, Rosa International Middle School and choice of CH East or West for high school. Plus the township early childhood center is just blocks away! Enjoy the many advantages of Barclay life... 2 incredible swim clubs, instant access to 295 and Route 70, two nearby PATCO stations, downtown Haddonfield and its many shops restaurants & events, the historic Barclay Farmstead, trails and parks, Jakes Place boundless playground and Croft Farm , award-winning restaurants, boutique shopping, Whole Foods, coffee shops, taverns and more. You can even walk to Barclay Shopping Center! This truly special, highly desirable home will catch the attention of many... reach out and grab it.
Location
State NJ
County Camden
Area Cherry Hill Twp (20409)
Zoning RES
Rooms
Other Rooms Living Room, Dining Room, Primary Bedroom, Bedroom 2, Bedroom 4, Bedroom 5, Kitchen, Bedroom 1, Laundry, Recreation Room
Basement Partial, Partially Finished
Interior
Interior Features Attic, Carpet, Ceiling Fan(s), Chair Railings, Crown Moldings, Formal/Separate Dining Room, Pantry, Recessed Lighting, Upgraded Countertops, Tub Shower, Wood Floors
Hot Water Natural Gas
Heating Forced Air
Cooling Central A/C
Flooring Ceramic Tile, Carpet, Hardwood
Fireplaces Number 1
Fireplaces Type Brick, Gas/Propane
Equipment Washer, Dryer, Oven/Range - Gas, Refrigerator, Dishwasher, Disposal
Fireplace Y
Appliance Washer, Dryer, Oven/Range - Gas, Refrigerator, Dishwasher, Disposal
Heat Source Natural Gas
Laundry Lower Floor
Exterior
Exterior Feature Patio(s)
Parking Features Garage - Front Entry, Inside Access, Garage Door Opener
Garage Spaces 6.0
Water Access N
Roof Type Pitched,Shingle
Accessibility None
Porch Patio(s)
Attached Garage 2
Total Parking Spaces 6
Garage Y
Building
Story 4
Foundation Concrete Perimeter
Sewer Public Sewer
Water Public
Architectural Style Colonial
Level or Stories 4
Additional Building Above Grade, Below Grade
New Construction N
Schools
Elementary Schools A. Russell Knight E.S.
Middle Schools Rosa International M.S.
High Schools Cherry Hill High-East H.S.
School District Cherry Hill Township Public Schools
Others
Senior Community No
Tax ID 09-00404 04-00023
Ownership Fee Simple
SqFt Source Assessor
Special Listing Condition Standard
Read Less
Want to know what your home might be worth? Contact us for a FREE valuation!

Our team is ready to help you sell your home for the highest possible price ASAP

Bought with Garnett Jamil Briscoe • Keller Williams Realty - Cherry Hill

GET MORE INFORMATION





