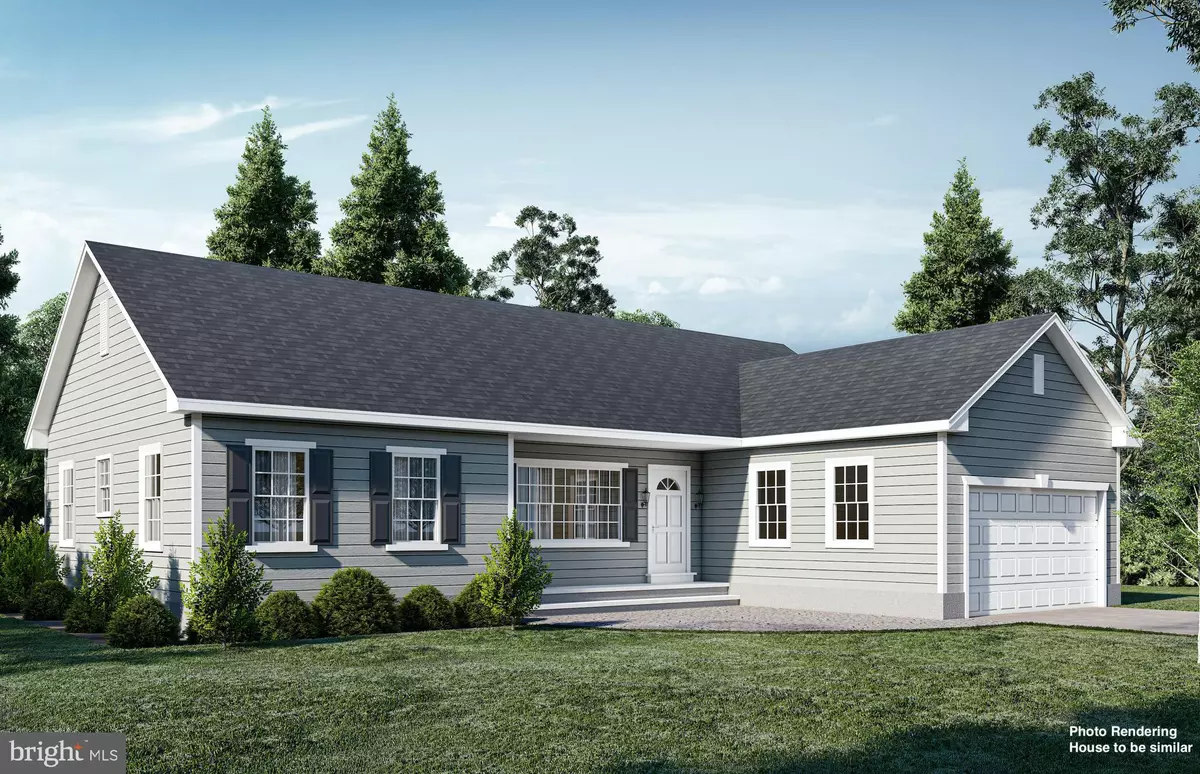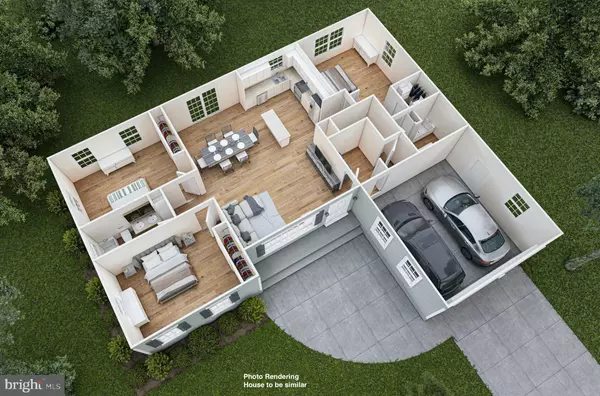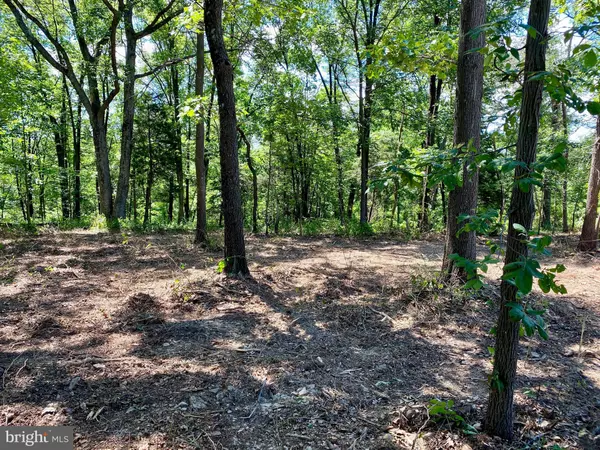$405,815
$399,900
1.5%For more information regarding the value of a property, please contact us for a free consultation.
113 MEADOW WAY Winchester, VA 22602
3 Beds
2 Baths
1,600 SqFt
Key Details
Sold Price $405,815
Property Type Single Family Home
Sub Type Detached
Listing Status Sold
Purchase Type For Sale
Square Footage 1,600 sqft
Price per Sqft $253
Subdivision High View Manor
MLS Listing ID VAFV2015952
Sold Date 02/16/24
Style Ranch/Rambler
Bedrooms 3
Full Baths 2
HOA Y/N N
Abv Grd Liv Area 1,600
Originating Board BRIGHT
Annual Tax Amount $35
Tax Year 2022
Property Description
Brand new construction almost completed, delivery in 30-60 days! Still time to make some of your own color selections. Come check out High View Manor. Affordable, yet quality home with many upgrades in a peaceful, rural setting only minutes from Winchester! This rancher with great floorplan built by Beiler and Company will feature luxury vinyl plank flooring in bathrooms and open concept living, dining, kitchen area, upgraded kitchen cabinets with granite countertops, spacious bedrooms, and much more! Mature trees and a quiet, cul-de-sac location on over 1/3 acre lot give the perfect balance of privacy and seclusion while offering the feeling of a community!
Location
State VA
County Frederick
Zoning RA
Rooms
Other Rooms Dining Room, Primary Bedroom, Bedroom 2, Bedroom 3, Kitchen, Family Room, Mud Room, Bathroom 2, Primary Bathroom
Basement Full, Unfinished, Rough Bath Plumb
Main Level Bedrooms 3
Interior
Interior Features Ceiling Fan(s), Family Room Off Kitchen, Primary Bath(s), Recessed Lighting, Upgraded Countertops
Hot Water Electric
Heating Heat Pump(s)
Cooling Heat Pump(s), Central A/C
Flooring Vinyl, Carpet
Equipment Dishwasher, Oven/Range - Electric, Refrigerator, Built-In Microwave
Furnishings No
Fireplace N
Window Features Double Hung,Double Pane
Appliance Dishwasher, Oven/Range - Electric, Refrigerator, Built-In Microwave
Heat Source Electric
Laundry Main Floor
Exterior
Parking Features Garage - Front Entry, Garage Door Opener, Inside Access
Garage Spaces 2.0
Water Access N
Roof Type Architectural Shingle
Street Surface Gravel
Accessibility None
Road Frontage Road Maintenance Agreement
Attached Garage 2
Total Parking Spaces 2
Garage Y
Building
Lot Description Backs to Trees, Cul-de-sac, Partly Wooded, Rural, Trees/Wooded
Story 2
Foundation Concrete Perimeter
Sewer No Sewer System
Water None
Architectural Style Ranch/Rambler
Level or Stories 2
Additional Building Above Grade, Below Grade
New Construction Y
Schools
School District Frederick County Public Schools
Others
HOA Fee Include Road Maintenance
Senior Community No
Tax ID 60A 2B A 30
Ownership Fee Simple
SqFt Source Assessor
Horse Property N
Special Listing Condition Standard
Read Less
Want to know what your home might be worth? Contact us for a FREE valuation!

Our team is ready to help you sell your home for the highest possible price ASAP

Bought with Renee L Waymire • RE/MAX Roots

GET MORE INFORMATION





