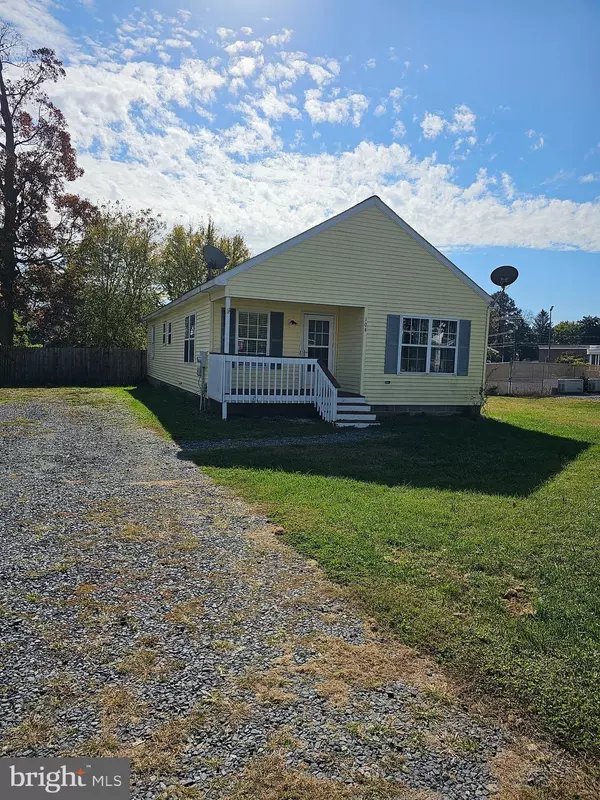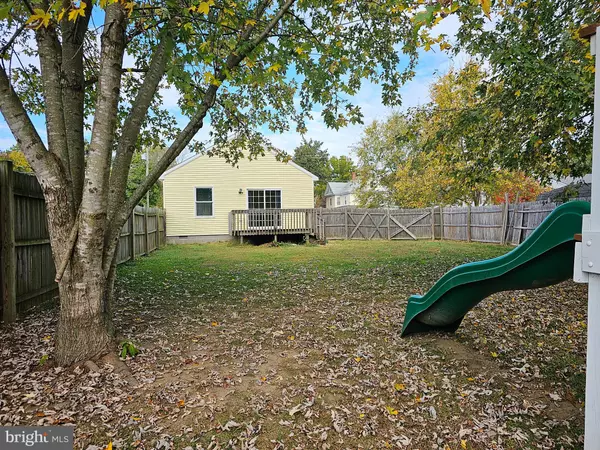$255,000
$249,900
2.0%For more information regarding the value of a property, please contact us for a free consultation.
104 NOBLE AVE Preston, MD 21655
3 Beds
2 Baths
1,236 SqFt
Key Details
Sold Price $255,000
Property Type Single Family Home
Sub Type Detached
Listing Status Sold
Purchase Type For Sale
Square Footage 1,236 sqft
Price per Sqft $206
Subdivision None Available
MLS Listing ID MDCM2003616
Sold Date 02/13/24
Style Ranch/Rambler
Bedrooms 3
Full Baths 2
HOA Y/N N
Abv Grd Liv Area 1,236
Originating Board BRIGHT
Year Built 1995
Annual Tax Amount $2,429
Tax Year 2023
Lot Size 0.424 Acres
Acres 0.42
Property Description
This 3 bedroom 2 bathroom house is perfectly situated in the small quaint town of Preston with easy walking distance to all the town amenities including the school, little league fields, tennis courts, town park, post office, and much more.
This home is well laid out for convenient single story living with a front porch to enjoy your morning coffee or to relax in the evenings. The spacious living area is directly off of the eat in kitchen which makes it perfect for all of those family gatherings. The main bath and laundry are off the main hallway. Further down you'll see the master bedroom featuring a master bath and a door that opens onto the back deck that overlooks the large fenced in yard. This home has 2 additional bedrooms both that has had carpet recently installed.
The home also is equipped with a 30 amp hook up on the (driveway) side of the house-great for RVs
If you are looking for a welcoming neighborhood with a true American small-town feel, look no further!
Location
State MD
County Caroline
Zoning R1
Rooms
Other Rooms Living Room, Dining Room, Kitchen
Main Level Bedrooms 3
Interior
Interior Features Ceiling Fan(s), Combination Kitchen/Dining, Family Room Off Kitchen, Pantry
Hot Water Electric
Heating Central
Cooling Ceiling Fan(s), Central A/C
Flooring Carpet, Laminate Plank, Laminated
Equipment Dishwasher, Dryer - Electric, Washer, Stove, Refrigerator
Furnishings No
Fireplace N
Appliance Dishwasher, Dryer - Electric, Washer, Stove, Refrigerator
Heat Source Electric
Laundry Main Floor
Exterior
Exterior Feature Deck(s), Porch(es)
Garage Spaces 4.0
Water Access N
Roof Type Composite,Asphalt
Accessibility None
Porch Deck(s), Porch(es)
Total Parking Spaces 4
Garage N
Building
Story 1
Foundation Crawl Space
Sewer Public Sewer
Water Public
Architectural Style Ranch/Rambler
Level or Stories 1
Additional Building Above Grade, Below Grade
Structure Type Dry Wall
New Construction N
Schools
School District Caroline County Public Schools
Others
Pets Allowed Y
Senior Community No
Tax ID 0604012135
Ownership Fee Simple
SqFt Source Assessor
Acceptable Financing Conventional, USDA, FHA, Private, Cash
Horse Property N
Listing Terms Conventional, USDA, FHA, Private, Cash
Financing Conventional,USDA,FHA,Private,Cash
Special Listing Condition Standard
Pets Allowed No Pet Restrictions
Read Less
Want to know what your home might be worth? Contact us for a FREE valuation!

Our team is ready to help you sell your home for the highest possible price ASAP

Bought with Mary L Mabry • Keller Williams Select Realtors
GET MORE INFORMATION





