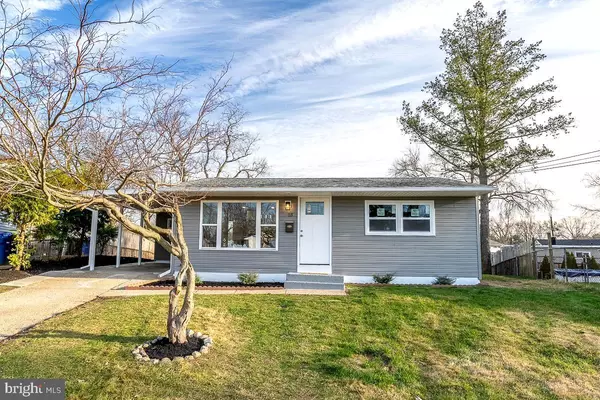$328,900
$329,900
0.3%For more information regarding the value of a property, please contact us for a free consultation.
18 KATHLEEN COURT Maple Shade, NJ 08052
3 Beds
2 Baths
1,200 SqFt
Key Details
Sold Price $328,900
Property Type Single Family Home
Sub Type Detached
Listing Status Sold
Purchase Type For Sale
Square Footage 1,200 sqft
Price per Sqft $274
Subdivision Park Estates
MLS Listing ID NJBL2057564
Sold Date 02/02/24
Style Ranch/Rambler
Bedrooms 3
Full Baths 2
HOA Y/N N
Abv Grd Liv Area 1,200
Originating Board BRIGHT
Year Built 1950
Annual Tax Amount $4,489
Tax Year 2024
Lot Size 5,735 Sqft
Acres 0.13
Property Description
FANTASTIC renovations await you in this 3 Bedroom 2 FULL baths rancher on a quiet cul-de-sac in the friendly town of Maple Shade. As you enter the front door you will be delighted with the vaulted ceilings which give the home a more open feeling. The living room has recessed lighting and the large front window will definitely illuminate this area of the home. Immediately you will admire the nicely redone kitchen featuring breakfast bar, stainless appliances, quartz countertops and ample self closing white cabinets. Entering the hallway off the living room you will spot the redone bathroom featuring ceramic flooring and shower walls. There are two nice size bedrooms also boasting vaulted ceilings and large closets. You will find vinyl flooring throughout the entire house except for the bathrooms. Also the rooms with vaulted ceiling have recessed lighting. Behind the kitchen there is a nice size space which can be utilized as a dining room. or a smaller family room. The new sliders will lead you outside to a brand new patio. Entering the rear hallway there is a utility room which also houses the laundry area. Then you will find the 3rd bedroom which has the attached 2nd bathroom boasting ceramic flooring and ceramic shower walls and beautiful glass doors. Sometimes cul-de-sac homes have smaller rear yards but the rear yard here is a large size. where you can enjoy many BBQ's. Think about those groceries on rainy days. Pull under your carport and go right in the side door. As you exit have your eyes capture the entire court. You will definitely enjoy the peacefulness at 18 Kathleen Court! Don't delay; Schedule your appointment today!!!
Location
State NJ
County Burlington
Area Maple Shade Twp (20319)
Zoning RESIDENTIAL
Direction North
Rooms
Other Rooms Living Room, Dining Room, Bedroom 2, Bedroom 3, Kitchen, Bedroom 1, Utility Room, Bathroom 1, Bathroom 2
Main Level Bedrooms 3
Interior
Hot Water Natural Gas
Heating Forced Air
Cooling Central A/C
Flooring Ceramic Tile, Laminated
Heat Source Natural Gas
Laundry Main Floor
Exterior
Garage Spaces 1.0
Utilities Available Cable TV Available
Water Access N
Roof Type Pitched,Shingle
Accessibility 2+ Access Exits
Total Parking Spaces 1
Garage N
Building
Story 1
Foundation Block, Crawl Space
Sewer Public Sewer
Water Public
Architectural Style Ranch/Rambler
Level or Stories 1
Additional Building Above Grade
Structure Type Cathedral Ceilings,Dry Wall,Vaulted Ceilings
New Construction N
Schools
School District Maple Shade Township Public Schools
Others
Senior Community No
Tax ID 19-00001-00016
Ownership Fee Simple
SqFt Source Estimated
Acceptable Financing Cash, Conventional, FHA
Listing Terms Cash, Conventional, FHA
Financing Cash,Conventional,FHA
Special Listing Condition Standard
Read Less
Want to know what your home might be worth? Contact us for a FREE valuation!

Our team is ready to help you sell your home for the highest possible price ASAP

Bought with Matthew J Aragona • Compass RE

GET MORE INFORMATION





