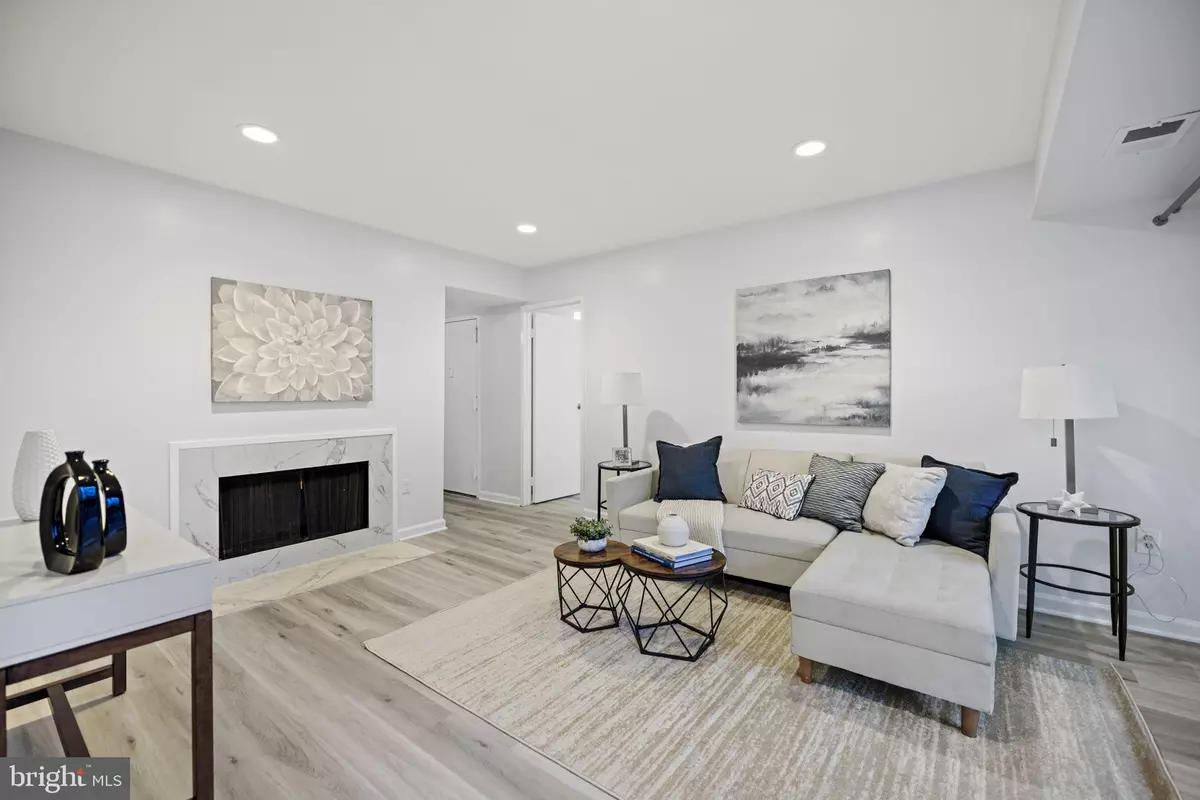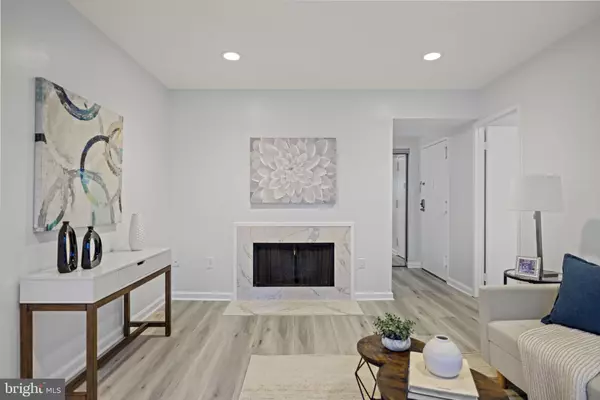$403,234
$345,000
16.9%For more information regarding the value of a property, please contact us for a free consultation.
11731 LEDURA CT #202 Reston, VA 20191
3 Beds
2 Baths
1,222 SqFt
Key Details
Sold Price $403,234
Property Type Condo
Sub Type Condo/Co-op
Listing Status Sold
Purchase Type For Sale
Square Footage 1,222 sqft
Price per Sqft $329
Subdivision Springwood
MLS Listing ID VAFX2159034
Sold Date 02/08/24
Style Traditional
Bedrooms 3
Full Baths 2
Condo Fees $465/mo
HOA Fees $63/ann
HOA Y/N Y
Abv Grd Liv Area 1,222
Originating Board BRIGHT
Year Built 1977
Annual Tax Amount $3,533
Tax Year 2023
Property Description
Excellent location in the heart of Reston & Move-in ready 3 bedroom, 2 bath condo in Springwood!! Upgrades throughout include new flooring (2023), freshly painted throughout (2023), new windows (2019) , new hot water heater, HVAC (roughly 6 years old) and both bathrooms were redone (2021). Great floor plan with a separate dining room, fireplace, washer/dryer in unit and additional storage. Springwood has a lot to offer! The amenities include 1 assigned parking space (#18) with ample additional parking, tennis courts, basketball courts and MORE. Additionally, residents will be able to enjoy the benefits of the Reston Association, such as multiple pools, walking/jogging trails and access to lakes. COMMUTERS DREAM- with access to metro with easy commute to Tysons or DC!! MUST SEE!!
Location
State VA
County Fairfax
Zoning 370
Rooms
Other Rooms Living Room, Dining Room, Primary Bedroom, Bedroom 2, Bedroom 3, Kitchen, Laundry, Bathroom 2, Primary Bathroom
Main Level Bedrooms 3
Interior
Hot Water Electric
Heating Forced Air
Cooling Central A/C
Fireplaces Number 1
Equipment Built-In Microwave, Washer, Dryer, Dishwasher, Disposal, Refrigerator, Icemaker, Stove
Fireplace Y
Appliance Built-In Microwave, Washer, Dryer, Dishwasher, Disposal, Refrigerator, Icemaker, Stove
Heat Source Electric
Exterior
Parking On Site 1
Amenities Available Bike Trail, Common Grounds, Jog/Walk Path, Lake, Picnic Area, Pool - Outdoor, Recreational Center, Reserved/Assigned Parking, Tennis Courts
Water Access N
Accessibility None
Garage N
Building
Story 1
Unit Features Garden 1 - 4 Floors
Sewer Public Sewer
Water Public
Architectural Style Traditional
Level or Stories 1
Additional Building Above Grade, Below Grade
New Construction N
Schools
Elementary Schools Terraset
Middle Schools Hughes
High Schools South Lakes
School District Fairfax County Public Schools
Others
Pets Allowed Y
HOA Fee Include Common Area Maintenance,Lawn Care Front,Lawn Care Rear,Lawn Maintenance,Management,Parking Fee,Snow Removal,Trash,Water
Senior Community No
Tax ID 0262 14010202C
Ownership Condominium
Acceptable Financing Cash, FHA, Conventional
Listing Terms Cash, FHA, Conventional
Financing Cash,FHA,Conventional
Special Listing Condition Standard
Pets Allowed Cats OK, Dogs OK
Read Less
Want to know what your home might be worth? Contact us for a FREE valuation!

Our team is ready to help you sell your home for the highest possible price ASAP

Bought with Margaret E Falk • Casals, Realtors

GET MORE INFORMATION





