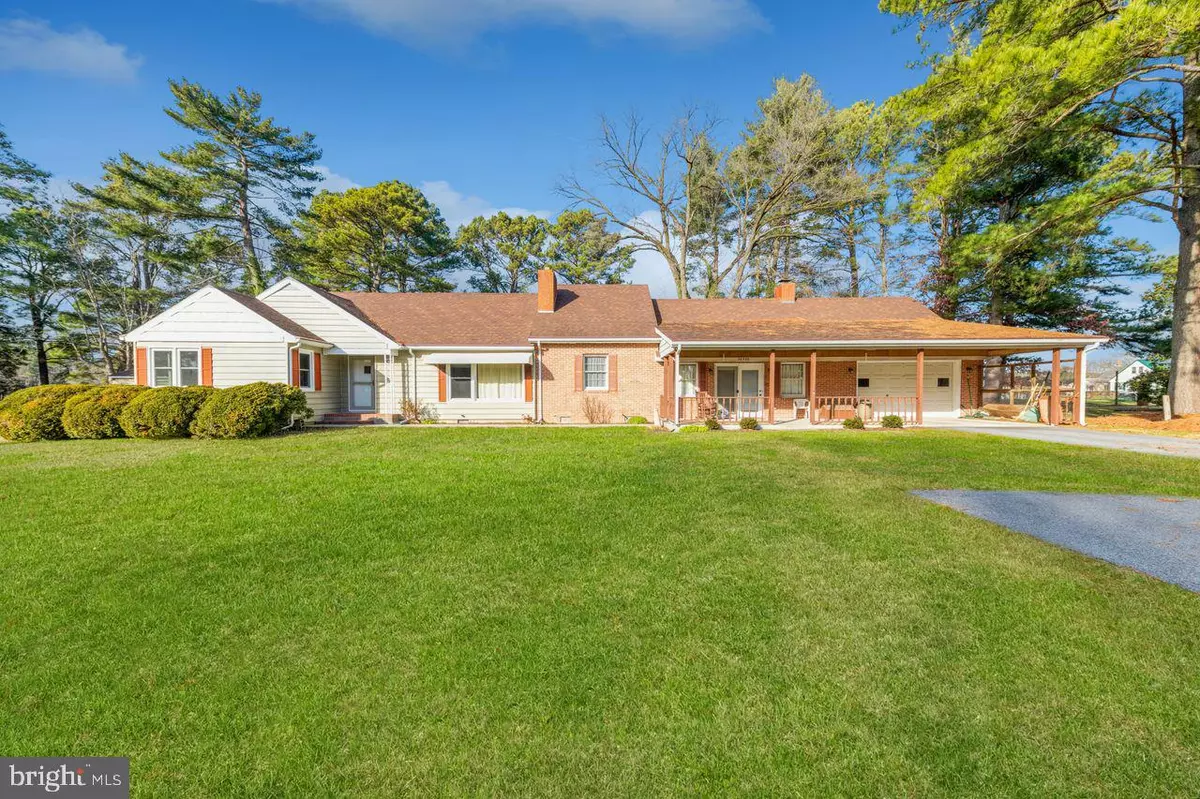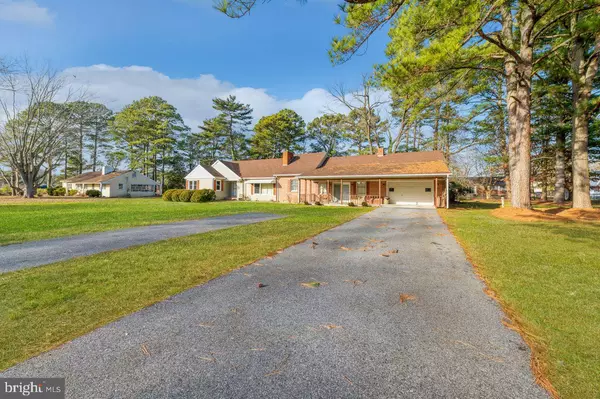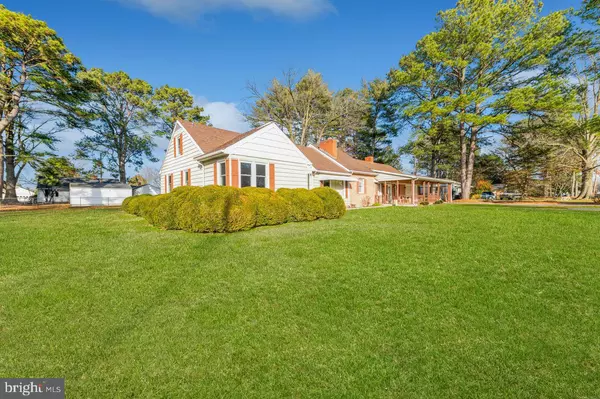$234,900
$234,900
For more information regarding the value of a property, please contact us for a free consultation.
30350 OAK ST Princess Anne, MD 21853
4 Beds
2 Baths
2,632 SqFt
Key Details
Sold Price $234,900
Property Type Single Family Home
Sub Type Detached
Listing Status Sold
Purchase Type For Sale
Square Footage 2,632 sqft
Price per Sqft $89
Subdivision None Available
MLS Listing ID MDSO2004028
Sold Date 02/09/24
Style Ranch/Rambler
Bedrooms 4
Full Baths 2
HOA Y/N N
Abv Grd Liv Area 2,632
Originating Board BRIGHT
Year Built 1953
Annual Tax Amount $1,436
Tax Year 2022
Lot Size 0.520 Acres
Acres 0.52
Lot Dimensions 150.00 x 150.00
Property Description
Welcome to 30350 Oak Street in lovely Princess Anne, MD! Sited on just a little over 1/2 Acre, this property has the convenience of city water and sewer services but without the expense of city taxes! This home is a wonderful mix of both traditional and modern features. Seller has completed several costly updates. The westerly side of the home (approx. 1,568 sq ft) is the original section, built in 1953. It still has a lot of its original charm/character from 1953 such as beautiful hardwood floors and 9" baseboards. Featured rooms in this section: Living Room, Kitchen, 3 Bedrooms and 1 full Bathroom. Nov. 2023, 14 NEW replacement windows were installed in the "1953" side. Also, for this section, HWBB for heat and window units for cooling. Kitchen appliances include: Whirlpool electric range/oven, Whirlpool refrigerator w/ ice maker and a GE countertop microwave. In 1988, approx. 1,064 sq. ft. of living space w/ an attached (insulated and drywalled) over-sized 1 car garage (460 SQ FT) was added. This newest section starts with the brick veneer siding. With a NEW (2021) 16SEER Heat pump, this section includes a Great Rm (Family Rm), a formal Dining area, full bathroom (#2 w/ utility area) and a Bonus Rm /Bedroom #4 (under the cabinet, it is plumbed for a sink and there is electric hook-up for a range/stove). New Roof in 2013. Additional features include: 2 woodburning- wood stoves and a front covered porch. This property's location is truly ideal as it is just minutes to downtown Princess Anne and University of Maryland Eastern Shore. Approx. 13 miles to Salisbury, MD/ Salisbury University and Tidal Health. Approx. 14 miles to Pocomoke City and Approx. 34 miles to Wallops Island, VA. Professional photos and floor plan are now uploaded.
**A List of improvements/general maintenance items has been uploaded - make sure you get a copy!!**
Location
State MD
County Somerset
Area Somerset East Of Rt-13 (20-02)
Zoning R-1
Direction South
Rooms
Other Rooms Living Room, Dining Room, Bedroom 2, Bedroom 3, Kitchen, Family Room, Bedroom 1, Sun/Florida Room, Bonus Room
Basement Interior Access, Partial, Poured Concrete, Windows, Drainage System
Main Level Bedrooms 4
Interior
Interior Features Attic, Attic/House Fan, Carpet, Ceiling Fan(s), Crown Moldings, Entry Level Bedroom, Formal/Separate Dining Room, Stove - Wood, Wood Floors
Hot Water Electric
Heating Heat Pump(s), Baseboard - Hot Water
Cooling Ceiling Fan(s), Heat Pump(s), Window Unit(s)
Fireplaces Number 1
Fireplaces Type Wood
Equipment Dryer - Electric, Microwave, Oven/Range - Electric, Refrigerator, Washer
Furnishings No
Fireplace Y
Window Features Casement,Insulated,Replacement
Appliance Dryer - Electric, Microwave, Oven/Range - Electric, Refrigerator, Washer
Heat Source Oil
Exterior
Exterior Feature Porch(es)
Parking Features Garage - Front Entry, Garage Door Opener, Inside Access, Oversized, Other
Garage Spaces 8.0
Water Access N
Roof Type Asphalt
Accessibility None
Porch Porch(es)
Attached Garage 2
Total Parking Spaces 8
Garage Y
Building
Story 1
Foundation Block, Brick/Mortar, Crawl Space
Sewer Public Sewer
Water Public
Architectural Style Ranch/Rambler
Level or Stories 1
Additional Building Above Grade
New Construction N
Schools
School District Somerset County Public Schools
Others
Senior Community No
Tax ID 2001001108
Ownership Fee Simple
SqFt Source Assessor
Acceptable Financing Cash, Conventional
Horse Property N
Listing Terms Cash, Conventional
Financing Cash,Conventional
Special Listing Condition Standard
Read Less
Want to know what your home might be worth? Contact us for a FREE valuation!

Our team is ready to help you sell your home for the highest possible price ASAP

Bought with Melanie Shoff • Coastal Life Realty Group LLC
GET MORE INFORMATION





