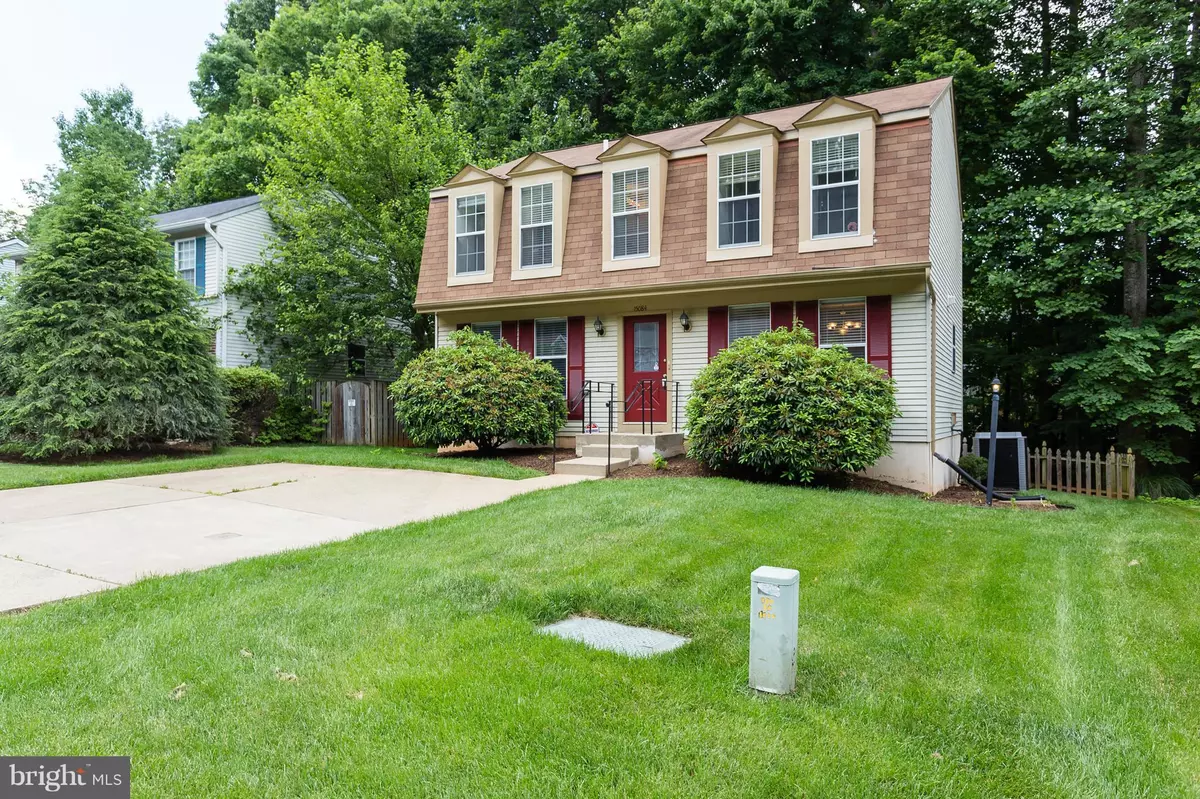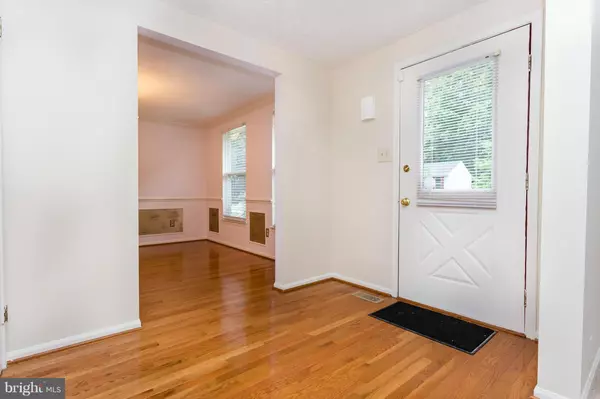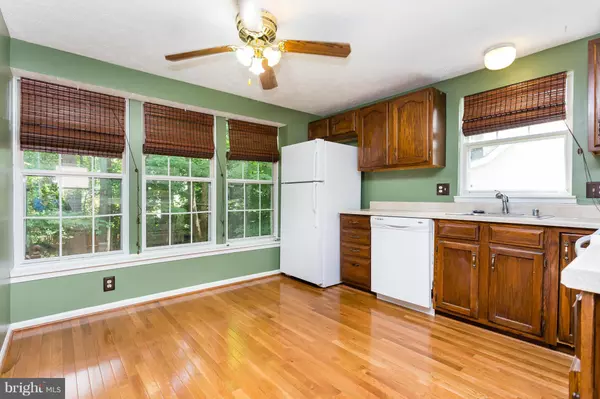$324,500
$328,900
1.3%For more information regarding the value of a property, please contact us for a free consultation.
15084 HOLLEYSIDE DR Dumfries, VA 22025
3 Beds
4 Baths
2,112 SqFt
Key Details
Sold Price $324,500
Property Type Single Family Home
Sub Type Detached
Listing Status Sold
Purchase Type For Sale
Square Footage 2,112 sqft
Price per Sqft $153
Subdivision Montclair
MLS Listing ID 1000315161
Sold Date 08/29/16
Style Colonial
Bedrooms 3
Full Baths 3
Half Baths 1
HOA Fees $44/ann
HOA Y/N Y
Abv Grd Liv Area 1,536
Originating Board MRIS
Year Built 1985
Annual Tax Amount $3,696
Tax Year 2015
Lot Size 5,846 Sqft
Acres 0.13
Property Description
COLONIAL IN AMENITY FILLED MONTCLAIR! LOTS OF HW. BRAND NEW CARPET IN LR & BSMT. NEW SS APPLS TO BE INSTALLED! EAT IN KIT W/ LG WINDOWS. MBR W/ 2 CLOSETS, LG WINDOWS, MBA W/ CERAMIC TILE. FIN BSMT W/ BUILT INS, LAUNDRY RM, FULL BA W/ JETTED TUB,AND OFFICE .PRIV LOW MAINT. FENCED YD,DECK. WALKING DIST TO ELEM SCHOOL.MIN FROM COMM BUS. COMM W/LAKE,BEACHES,TRAILS & MORE
Location
State VA
County Prince William
Zoning RPC
Rooms
Other Rooms Living Room, Dining Room, Primary Bedroom, Bedroom 2, Bedroom 3, Kitchen, Game Room, Study
Basement Full, Partially Finished
Interior
Interior Features Kitchen - Eat-In, Kitchen - Table Space, Primary Bath(s), Built-Ins, Chair Railings, Window Treatments, WhirlPool/HotTub, Floor Plan - Traditional
Hot Water Electric
Heating Heat Pump(s)
Cooling Central A/C
Equipment Dishwasher, Disposal, Dryer, Microwave, Oven/Range - Electric, Refrigerator, Stove, Washer, Water Heater
Fireplace N
Appliance Dishwasher, Disposal, Dryer, Microwave, Oven/Range - Electric, Refrigerator, Stove, Washer, Water Heater
Heat Source Electric
Exterior
Exterior Feature Deck(s)
Fence Rear
Amenities Available Beach, Common Grounds, Golf Course Membership Available, Jog/Walk Path, Lake, Pier/Dock, Pool Mem Avail, Tennis Courts, Tot Lots/Playground, Water/Lake Privileges
Water Access N
Accessibility None
Porch Deck(s)
Garage N
Private Pool N
Building
Lot Description Backs to Trees, Trees/Wooded, Private
Story 3+
Sewer Public Septic, Public Sewer
Water Public
Architectural Style Colonial
Level or Stories 3+
Additional Building Above Grade, Below Grade, Shed
New Construction N
Schools
Elementary Schools Montclair
Middle Schools Saunders
High Schools Forest Park
School District Prince William County Public Schools
Others
Senior Community No
Tax ID 73814
Ownership Fee Simple
Security Features Security System
Special Listing Condition Standard
Read Less
Want to know what your home might be worth? Contact us for a FREE valuation!

Our team is ready to help you sell your home for the highest possible price ASAP

Bought with Robert B Heather • Fathom Realty
GET MORE INFORMATION





