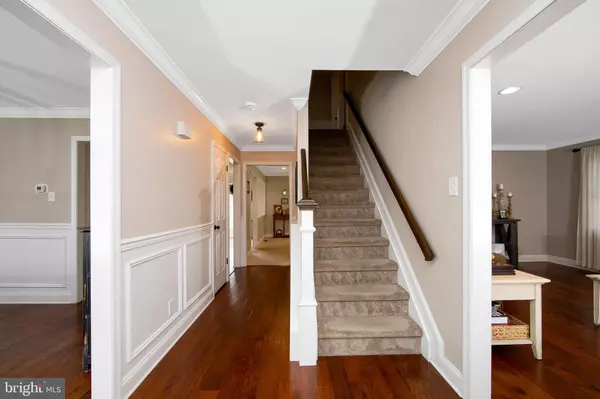$605,000
$625,000
3.2%For more information regarding the value of a property, please contact us for a free consultation.
24 CONCORD DR Shamong, NJ 08088
4 Beds
3 Baths
3,066 SqFt
Key Details
Sold Price $605,000
Property Type Single Family Home
Sub Type Detached
Listing Status Sold
Purchase Type For Sale
Square Footage 3,066 sqft
Price per Sqft $197
Subdivision Concord Ridge
MLS Listing ID NJBL2056830
Sold Date 02/07/24
Style Colonial
Bedrooms 4
Full Baths 3
HOA Y/N N
Abv Grd Liv Area 3,066
Originating Board BRIGHT
Year Built 1987
Annual Tax Amount $9,850
Tax Year 2023
Lot Size 0.692 Acres
Acres 0.69
Property Description
MOVE IN READY! Welcome home to this extraordinary property nestled in the highly desirable Concord Ridge in Shamong. This home is situated on a large piece of ground, with manicured lawn, terrific curb appeal, and is beautifully landscaped with lots of privacy. Once inside you'll find a home that is fresh, bright, and meticulously maintained. As you walk up to the front door, a large covered front porch welcomes you and is a great place to relax in the warm weather. Once inside you'll find a home that is fresh, bright, and meticulously maintained with more space than you can imagine. The gorgeous hardwood flooring and neutral wall coloring greets you and complements the style of this spacious Home . The formal Living Room features windows that provide views of the front of the property and flood the home with light and warmth. The dining room opens up to the kitchen, which is great for entertaining. The family room offers a fireplace. The Gourmet Eat in Kitchen offers everything you can think of, from the granite countertops, gorgeous wood cabinets, flush mount sink, and black appliances. This level also features a full bathroom shared by an an additional fifth bedroom/office. A large Trex deck is located off the kitchen and overlooks the massive yard. The outdoors is an amazing, relaxing Oasis with a large EP Henry Patio with Woodburning Fireplace.
As you go upstairs, you will find 4 generously sized bedrooms, including a private master suite with a private master bath and large walk in closets. There is an additional full bathroom shared by the additional bedrooms. This home is in move in condition due to all the upgrades made by its loving owners such as newer siding, newer roof, newer deck, and newer garage doors. There is so much to love about this home, Make your appointment to see it today!
Location
State NJ
County Burlington
Area Shamong Twp (20332)
Zoning RG
Rooms
Other Rooms Living Room, Dining Room, Primary Bedroom, Bedroom 2, Bedroom 3, Kitchen, Family Room, Bedroom 1, Laundry, Other, Attic
Basement Full, Unfinished
Interior
Interior Features Primary Bath(s), Ceiling Fan(s), Stall Shower, Kitchen - Eat-In
Hot Water Natural Gas
Heating Forced Air
Cooling Central A/C
Flooring Wood, Carpet
Fireplaces Number 1
Fireplaces Type Brick
Equipment Oven - Self Cleaning, Dishwasher, Refrigerator
Fireplace Y
Appliance Oven - Self Cleaning, Dishwasher, Refrigerator
Heat Source Natural Gas
Laundry Main Floor
Exterior
Exterior Feature Deck(s)
Parking Features Garage - Side Entry, Garage Door Opener
Garage Spaces 2.0
Utilities Available Cable TV
Water Access N
Roof Type Pitched,Shingle
Accessibility None
Porch Deck(s)
Attached Garage 2
Total Parking Spaces 2
Garage Y
Building
Lot Description Corner, Front Yard, Rear Yard, SideYard(s)
Story 2
Foundation Brick/Mortar
Sewer On Site Septic
Water Well
Architectural Style Colonial
Level or Stories 2
Additional Building Above Grade
Structure Type High
New Construction N
Schools
High Schools Seneca
School District Lenape Regional High
Others
Senior Community No
Tax ID 32-00020 04-00012 02
Ownership Fee Simple
SqFt Source Estimated
Acceptable Financing Conventional, VA, FHA 203(b), USDA
Listing Terms Conventional, VA, FHA 203(b), USDA
Financing Conventional,VA,FHA 203(b),USDA
Special Listing Condition Standard
Read Less
Want to know what your home might be worth? Contact us for a FREE valuation!

Our team is ready to help you sell your home for the highest possible price ASAP

Bought with Paul Adam Isaacson • Prime Realty Partners

GET MORE INFORMATION





