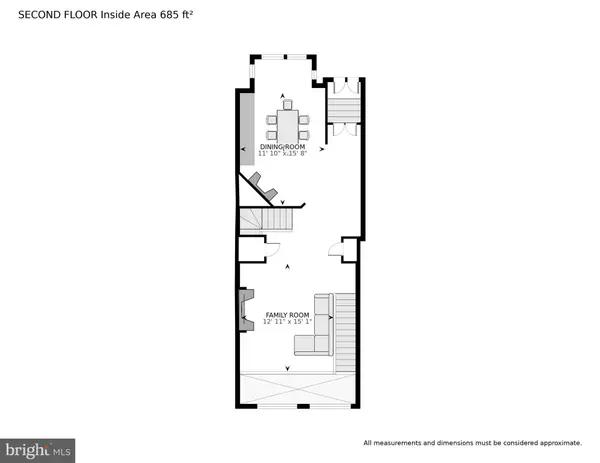$2,475,000
$2,625,000
5.7%For more information regarding the value of a property, please contact us for a free consultation.
2034 HILLYER PL NW Washington, DC 20009
3 Beds
4 Baths
3,326 SqFt
Key Details
Sold Price $2,475,000
Property Type Townhouse
Sub Type Interior Row/Townhouse
Listing Status Sold
Purchase Type For Sale
Square Footage 3,326 sqft
Price per Sqft $744
Subdivision Dupont Circle
MLS Listing ID DCDC2112498
Sold Date 01/31/24
Style Victorian
Bedrooms 3
Full Baths 3
Half Baths 1
HOA Y/N N
Abv Grd Liv Area 2,672
Originating Board BRIGHT
Year Built 1897
Annual Tax Amount $15,876
Tax Year 2022
Lot Size 1,620 Sqft
Acres 0.04
Property Description
Beautiful 3-4 BDRM 3.5 bath House in the heart of DuPont in one of the most beautiful one block tree lined streets, on Hillyer Place. Main level offers a foyer with period details, formal dining room with original restored wall of built-ins, living room drenched in natural light from wall of windows, gas fireplace and 2 ample closets. The walkout LL with large French doors to the beautiful and private terrace and private parking , offers kitchen , with breakfast island, dining area, powder room, and large room that ca be used as bedroom or family room.
The upper one level has 2 bedrooms with ensuite baths and laundry. The top level has the primary bedroom with vaulted ceilings and a loft with access to the roof, office, and large stunning bath. There are numerous storages and closets throughout the house.
This home enjoys one of the most sought-after locations with just steps to the Phillips Collection, DuPont Metro, Sunday Farmer’s Market, plus a variety of restaurants just minutes away.
Location
State DC
County Washington
Zoning RESIDENTIAL
Rooms
Other Rooms Living Room, Dining Room, Primary Bedroom, Bedroom 2, Kitchen, Family Room, Foyer, Bedroom 1, Office, Bathroom 1, Bathroom 2, Primary Bathroom, Half Bath
Basement Rear Entrance, Interior Access, Heated, Full
Interior
Hot Water Natural Gas
Heating Central
Cooling Central A/C
Fireplaces Number 3
Fireplace Y
Heat Source Natural Gas
Exterior
Garage Spaces 2.0
Water Access N
Accessibility Other
Total Parking Spaces 2
Garage N
Building
Story 4
Foundation Brick/Mortar
Sewer Public Sewer
Water Public
Architectural Style Victorian
Level or Stories 4
Additional Building Above Grade, Below Grade
New Construction N
Schools
School District District Of Columbia Public Schools
Others
Pets Allowed Y
Senior Community No
Tax ID 0093//0806
Ownership Fee Simple
SqFt Source Assessor
Horse Property N
Special Listing Condition Standard
Pets Allowed No Pet Restrictions
Read Less
Want to know what your home might be worth? Contact us for a FREE valuation!

Our team is ready to help you sell your home for the highest possible price ASAP

Bought with Kelly W Williams • TTR Sotheby's International Realty

GET MORE INFORMATION





