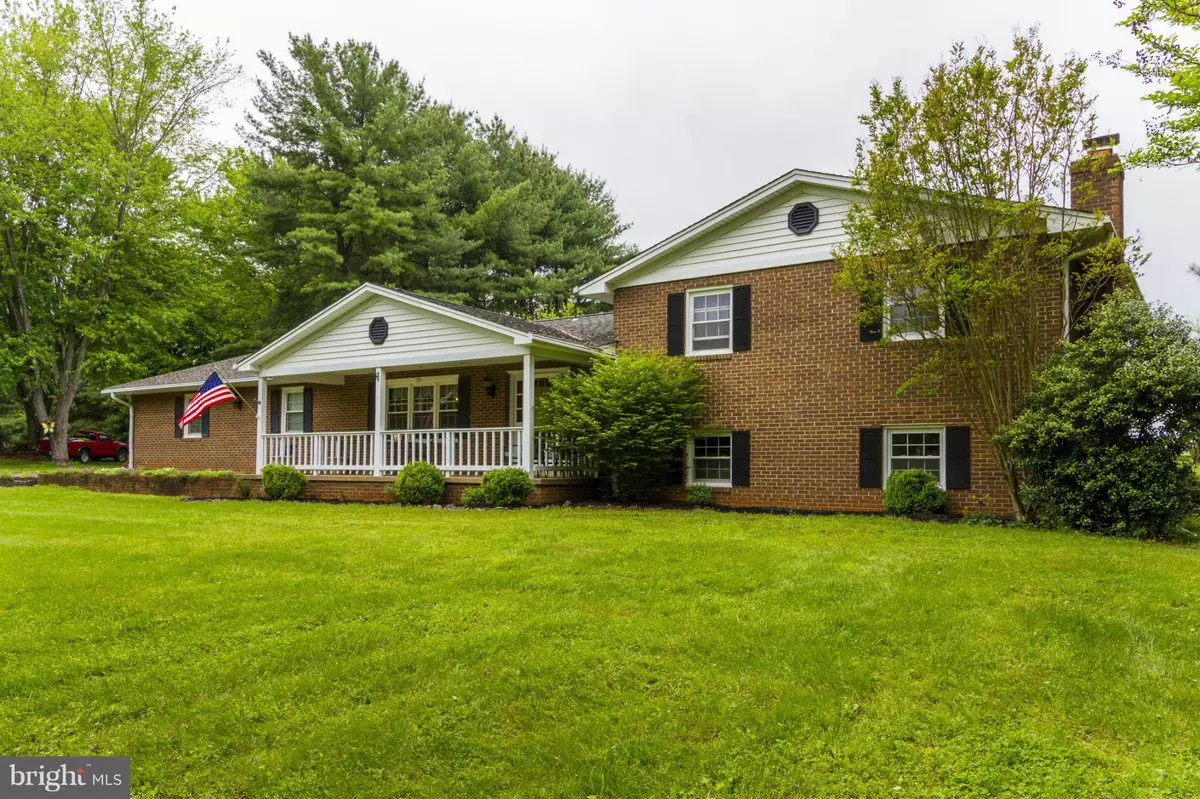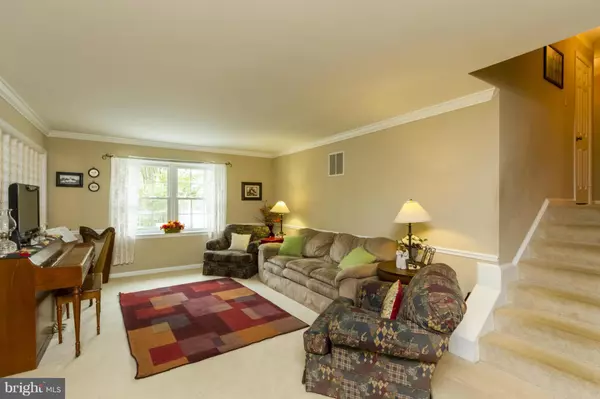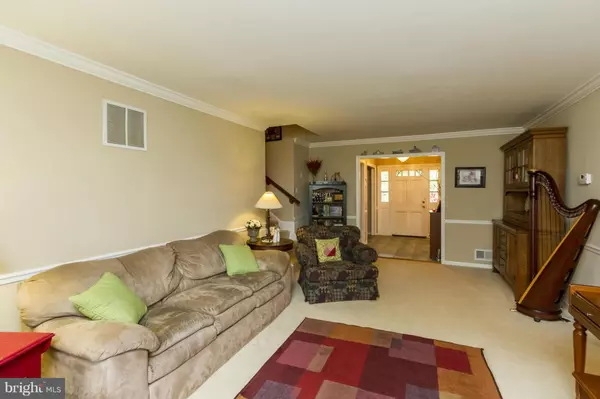$320,000
$325,000
1.5%For more information regarding the value of a property, please contact us for a free consultation.
7522 PILCHER ST Warrenton, VA 20186
4 Beds
4 Baths
2,496 SqFt
Key Details
Sold Price $320,000
Property Type Single Family Home
Sub Type Detached
Listing Status Sold
Purchase Type For Sale
Square Footage 2,496 sqft
Price per Sqft $128
Subdivision Drysdale
MLS Listing ID 1001638037
Sold Date 06/29/16
Style Split Level
Bedrooms 4
Full Baths 3
Half Baths 1
HOA Y/N N
Abv Grd Liv Area 1,664
Originating Board MRIS
Year Built 1981
Annual Tax Amount $2,561
Tax Year 2015
Lot Size 0.947 Acres
Acres 0.95
Property Description
*LOCATED AT END OF STREET & BACKING TO LARGE FARM, THIS 4 BR 3.5 BA BRICK HOME W/ 4 CAR TANDEM GARAGE IS WAITING FOR YOUR PERSONAL TOUCHES*CHARMING FRONT PORCH*COUNTRY EAT IN KITCHEN W/ GRANITE COUNTERS*SEPARATE FORMAL DINING ROOM & SPACIOUS LIVING ROOM OVERLOOKING REAR YARD W/ IN-GROUND POOL*FIN LOWER LEVEL W/ FAMILY ROOM INCLUDING WOOD BURNING FIREPLACE*BR & FULL BA*HI-SPEED INTERNET W/ COMCAST*
Location
State VA
County Fauquier
Zoning R1
Rooms
Basement Connecting Stairway, Side Entrance, Fully Finished, Daylight, Partial, Walkout Level
Interior
Interior Features Dining Area, Kitchen - Table Space, Wood Stove, Floor Plan - Open
Hot Water Electric
Heating Heat Pump(s)
Cooling Heat Pump(s)
Fireplaces Number 1
Equipment Microwave, Dryer, Washer, Disposal, Refrigerator, Stove
Fireplace Y
Window Features Double Pane
Appliance Microwave, Dryer, Washer, Disposal, Refrigerator, Stove
Heat Source Electric
Exterior
Exterior Feature Deck(s), Porch(es)
Parking Features Garage - Side Entry
Garage Spaces 4.0
Utilities Available Cable TV Available
View Y/N Y
Water Access N
View Pasture
Roof Type Asphalt
Accessibility None
Porch Deck(s), Porch(es)
Attached Garage 4
Total Parking Spaces 4
Garage Y
Private Pool Y
Building
Lot Description No Thru Street
Story 3+
Sewer Septic Exists, Septic < # of BR
Water Community
Architectural Style Split Level
Level or Stories 3+
Additional Building Above Grade, Below Grade
Structure Type Dry Wall
New Construction N
Schools
Elementary Schools Margaret M. Pierce
Middle Schools William C. Taylor
High Schools Liberty
School District Fauquier County Public Schools
Others
Senior Community No
Tax ID 6971-41-8066
Ownership Fee Simple
Special Listing Condition Standard
Read Less
Want to know what your home might be worth? Contact us for a FREE valuation!

Our team is ready to help you sell your home for the highest possible price ASAP

Bought with Rebecca M Miller • Piedmont Fine Properties

GET MORE INFORMATION





