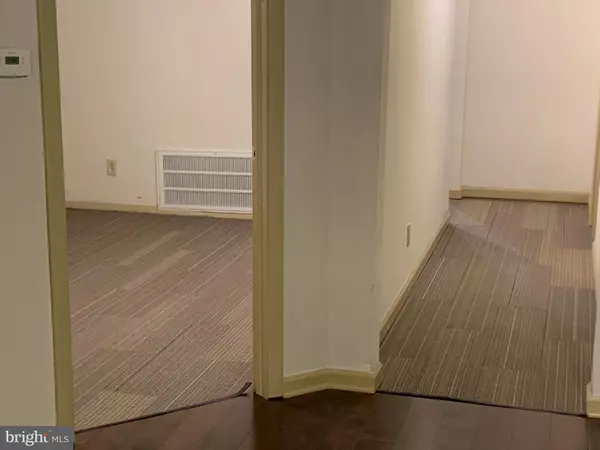$155,000
$149,900
3.4%For more information regarding the value of a property, please contact us for a free consultation.
318 SASSAFRAS ST Millville, NJ 08332
3 Beds
1 Bath
1,424 SqFt
Key Details
Sold Price $155,000
Property Type Single Family Home
Sub Type Detached
Listing Status Sold
Purchase Type For Sale
Square Footage 1,424 sqft
Price per Sqft $108
Subdivision N /A
MLS Listing ID NJCB2009198
Sold Date 01/31/24
Style Ranch/Rambler
Bedrooms 3
Full Baths 1
HOA Y/N N
Abv Grd Liv Area 1,424
Originating Board BRIGHT
Year Built 1887
Annual Tax Amount $2,596
Tax Year 2022
Lot Size 6,534 Sqft
Acres 0.15
Lot Dimensions 30.00 x 0.00
Property Description
Fantastic opportunity to own or build your investment portfoilio with this recently renovated income producing single family home. This home features 3 bedrooms, 1 full bath and 1400+ square feet of living space. Where to begin, the renovations include freshly painted walls/ceilings, new flooring, new carpet, new water heater, vaulted ceilings, new ceiling fans, updated kitchen layout with new dishwasher, refrigerator, counter tops and 5-burner gas stove. Beautiful woodwork is featured throughout the home with decorative corner cabinets and fresco ceiling beam. Spacious oversized rooms with a walk-in closet for extra storage and main floor laundry. Home is situated off the street, providing privacy and spacious yard. The property is being sold AS-IS, buyer is responsible for all city requirements and CO. This property has a shared oversized driveway with plenty of parking. Make your appointment today to view the next addition to your rental portfolio or why rent when you can own your next dream home.
Location
State NJ
County Cumberland
Area Millville City (20610)
Zoning R
Rooms
Other Rooms Living Room, Primary Bedroom, Bedroom 2, Kitchen, Bedroom 1, Other
Main Level Bedrooms 3
Interior
Interior Features Kitchen - Eat-In, Built-Ins, Carpet, Exposed Beams, Floor Plan - Traditional, Upgraded Countertops, Window Treatments, Wood Floors, Tub Shower, Family Room Off Kitchen
Hot Water Natural Gas
Cooling None
Flooring Laminated, Partially Carpeted
Equipment Oven/Range - Gas, Refrigerator
Fireplace N
Window Features Screens
Appliance Oven/Range - Gas, Refrigerator
Heat Source Natural Gas
Laundry Main Floor
Exterior
Fence Partially, Wood
Utilities Available Cable TV Available
Water Access N
Roof Type Shingle
Accessibility No Stairs, Level Entry - Main
Garage N
Building
Lot Description Rear Yard, SideYard(s), Private
Story 1
Foundation Slab
Sewer Public Sewer
Water Public
Architectural Style Ranch/Rambler
Level or Stories 1
Additional Building Above Grade, Below Grade
Structure Type High,Wood Walls,Vaulted Ceilings
New Construction N
Schools
Elementary Schools Silver Run School
Middle Schools Lakeside
High Schools Millville Senior
School District Millville Board Of Education
Others
Pets Allowed Y
Senior Community No
Tax ID 10-00429-00029
Ownership Fee Simple
SqFt Source Estimated
Acceptable Financing Cash, FHA, Conventional
Listing Terms Cash, FHA, Conventional
Financing Cash,FHA,Conventional
Special Listing Condition Standard
Pets Allowed No Pet Restrictions
Read Less
Want to know what your home might be worth? Contact us for a FREE valuation!

Our team is ready to help you sell your home for the highest possible price ASAP

Bought with Mildred A Reyes • Keller Williams Prime Realty

GET MORE INFORMATION





