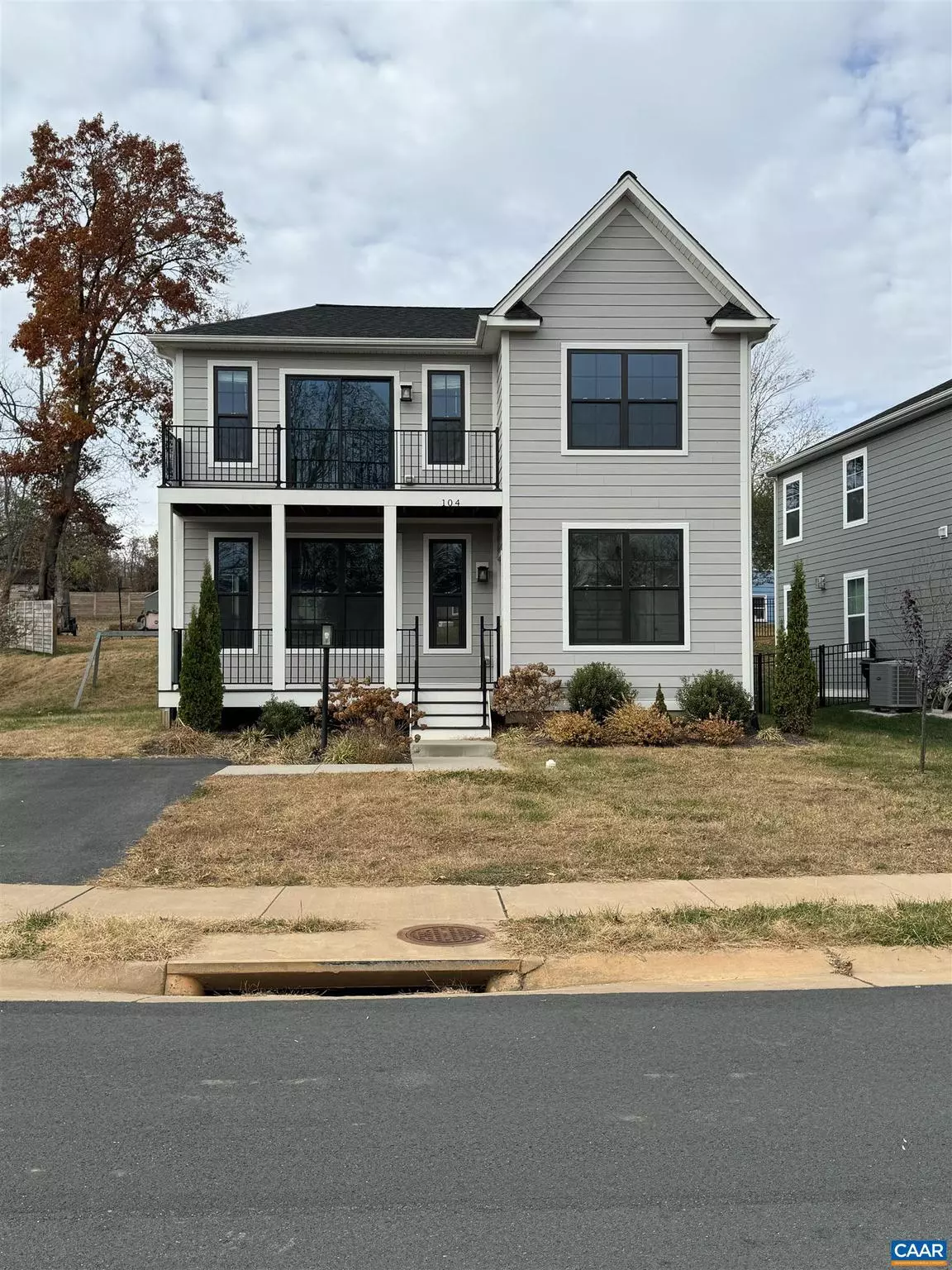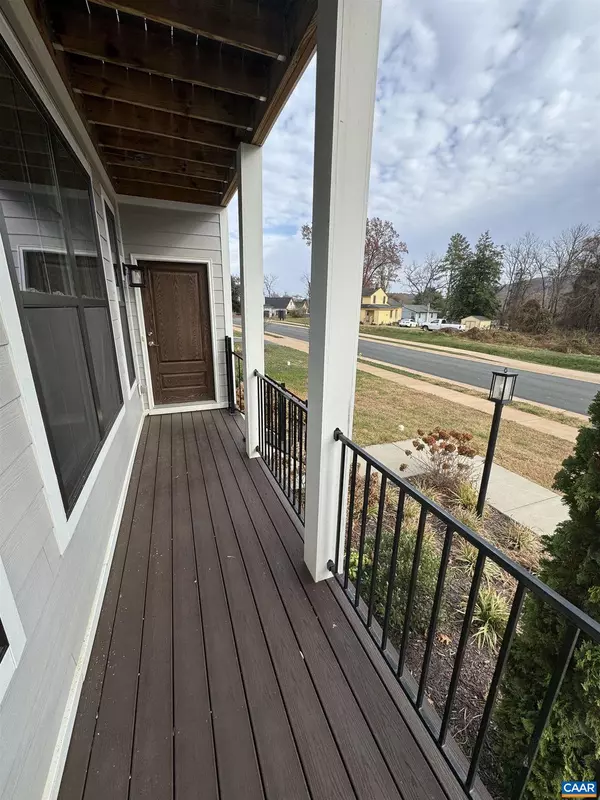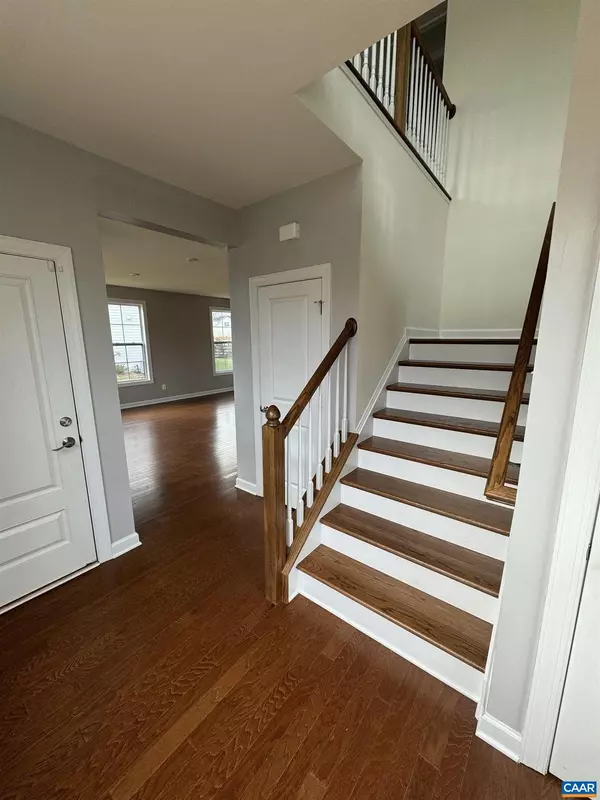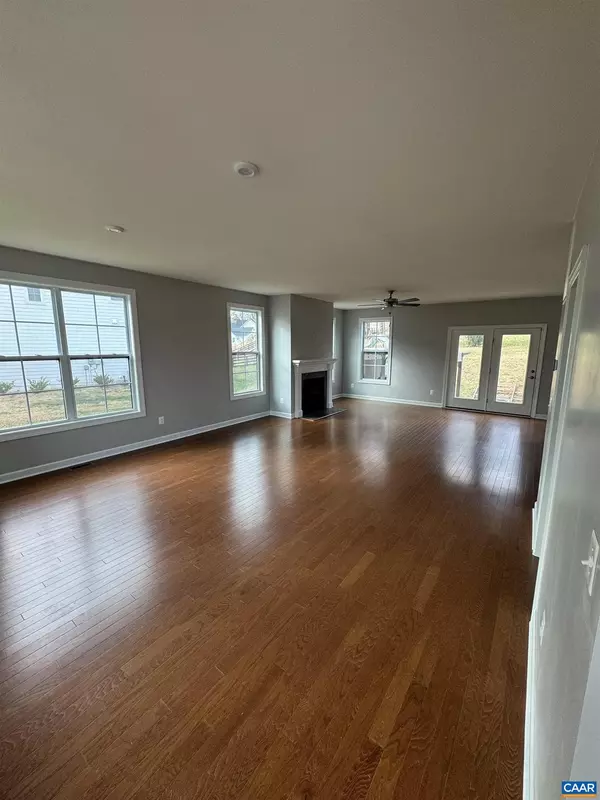$550,000
$575,000
4.3%For more information regarding the value of a property, please contact us for a free consultation.
104 PAYNES MILL RD Charlottesville, VA 22902
4 Beds
4 Baths
3,036 SqFt
Key Details
Sold Price $550,000
Property Type Single Family Home
Sub Type Detached
Listing Status Sold
Purchase Type For Sale
Square Footage 3,036 sqft
Price per Sqft $181
Subdivision None Available
MLS Listing ID 647544
Sold Date 02/01/24
Style Other
Bedrooms 4
Full Baths 3
Half Baths 1
HOA Fees $40/qua
HOA Y/N Y
Abv Grd Liv Area 2,024
Originating Board CAAR
Year Built 2020
Annual Tax Amount $5,021
Tax Year 2023
Lot Size 6,098 Sqft
Acres 0.14
Property Description
If all you are asking for is a new home for the Holidays, look no further! Vacant and primed for a quick close, you won't want to miss out on this beautiful Southern Development home built in 2020! The first impression is the open floor plan of the main living area, with a half bath, gas fireplace, beautiful hardwood flooring, a large kitchen island and granite counter tops. Stroll downstairs to the fully finished basement featuring a 4th bedroom, a full bath and an additional family room. Heading up to the 2nd level you will find the Primary Bedroom/Bath with a nice walk-in closet. This level also features 2 additional bedrooms and another full bath. Off the primary bedroom you will find a lovely sized balcony where you can sit outside and relax with your favorite beverage or book, and also enjoy seasonal views of Carters Mountain. Laundry is located on this level and convenient to all 3 bedrooms. The efficiency of this Eco Smart/Pearl Certified Home along with its convenient proximity to all things C'Ville, help top the list of the many reasons you will want to make this your new home! Open House Saturday, December 2nd, 11am-1pm.
Location
State VA
County Charlottesville City
Zoning R
Rooms
Other Rooms Dining Room, Kitchen, Family Room, Foyer, Great Room, Laundry, Utility Room, Full Bath, Half Bath, Additional Bedroom
Basement Full, Walkout Level
Interior
Heating Central
Cooling Central A/C
Fireplace N
Exterior
Accessibility None
Garage N
Building
Story 2
Foundation Block
Sewer Public Sewer
Water Public
Architectural Style Other
Level or Stories 2
Additional Building Above Grade, Below Grade
New Construction N
Schools
Elementary Schools Jackson-Via
Middle Schools Walker & Buford
High Schools Charlottesville
School District Charlottesville Cty Public Schools
Others
Ownership Other
Special Listing Condition Standard
Read Less
Want to know what your home might be worth? Contact us for a FREE valuation!

Our team is ready to help you sell your home for the highest possible price ASAP

Bought with JAMIE WALLER • LORING WOODRIFF REAL ESTATE ASSOCIATES

GET MORE INFORMATION





