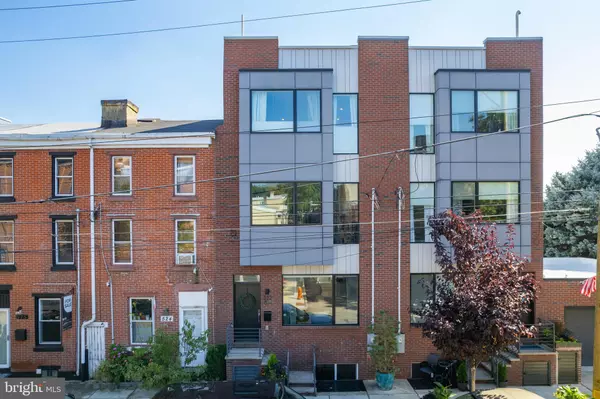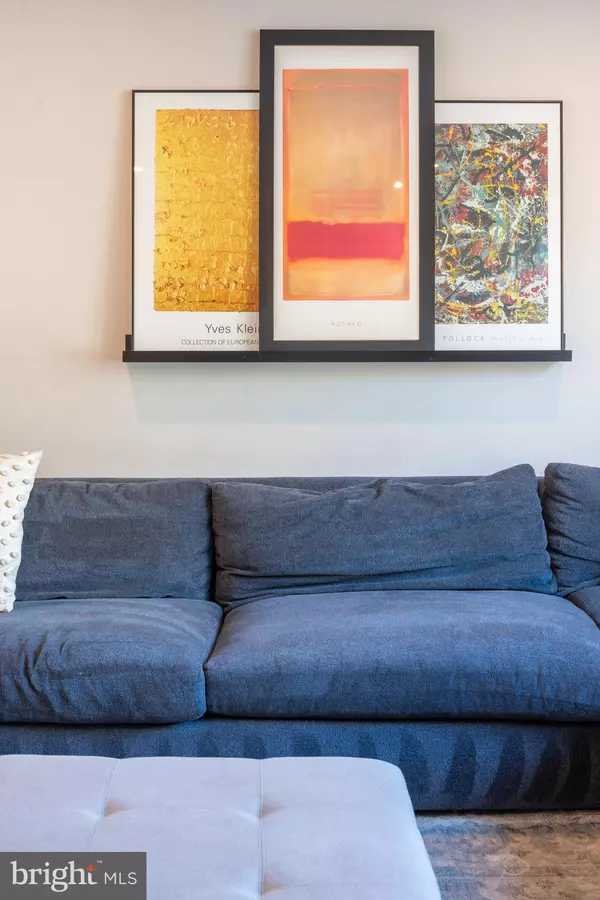$735,000
$750,000
2.0%For more information regarding the value of a property, please contact us for a free consultation.
522 E THOMPSON ST Philadelphia, PA 19125
4 Beds
4 Baths
3,000 SqFt
Key Details
Sold Price $735,000
Property Type Townhouse
Sub Type Interior Row/Townhouse
Listing Status Sold
Purchase Type For Sale
Square Footage 3,000 sqft
Price per Sqft $245
Subdivision Fishtown
MLS Listing ID PAPH2284508
Sold Date 02/01/24
Style Contemporary
Bedrooms 4
Full Baths 3
Half Baths 1
HOA Y/N N
Abv Grd Liv Area 3,000
Originating Board BRIGHT
Year Built 2018
Annual Tax Amount $2,512
Tax Year 2022
Lot Size 950 Sqft
Acres 0.02
Lot Dimensions 19.00 x 50.00
Property Description
Welcome to a hidden treasure nestled in the heart of vibrant Fishtown – 522 E Thompson, a stunning 19-foot extra wide newer construction home that effortlessly blends modern luxury with an unbeatable location. This remarkable 4-bedroom, 3.5-bathroom residence spans over 3,500 SF +/-, ensuring ample space for all your needs. Plus, you'll be thrilled to discover that this gem comes with a rare 5 years remaining on the new construction tax abatement and boasts dual-zone HVAC for your comfort.
As you step inside, you'll be captivated by the expansive, sun-drenched living room that radiates a warm and welcoming ambiance. Notably, the view from the front windows is unobstructed, overlooking a park at the end of the block, creating an open and airy feel. The living area seamlessly flows into a spacious dining room, elegantly connected to a chef's dream kitchen. Modern white cabinets, Super-White Quartzite countertops, and a central island define this culinary haven, fully equipped with stainless steel Kitchen Aid appliances. For an enchanting indoor/outdoor experience, simply step through the sliding door onto your large, recently built back deck and enjoy dinner and drinks under market lights.
The second floor unveils two generously sized, sun-soaked bedrooms with custom closets, a conveniently located laundry room with custom built-in cabinets and quartz countertops, and a full bathroom featuring a floating double vanity. The second room on this floor enjoys the same extended outdoor view as the living room below and could be ideal for your home office.
Now, ascend to the third level, where the crown jewel of this residence awaits – a massive primary suite that occupies the entire floor. Revel in the grandeur of your expansive walk-in closet, an oversized bedroom, and a luxurious 4-piece master bathroom. The bedroom is a sanctuary of relaxation that offers an immense walk-in closet appointed with highly functional custom shelving and extra details throughout. Beyond the closet, a bright and spa-like bathroom boasts a freestanding soaking tub, double vanity, water closet, and an enormous shower with frameless glass, deep sitting bench, two waterfall spouts, and additional sprayers.
For the ultimate urban retreat, make your way to your private roof deck that runs the full length and width of the house, perfect for entertaining guests and offering breathtaking views of the Philadelphia skyline and the iconic Benjamin Franklin Bridge, the perfect setting for your next 4th of July fireworks viewing.
The finished basement is a versatile space, featuring abundant storage, a room that can easily transform into a home gym, office, or second living room, a full bathroom, and an additional spacious bedroom.
Your new home not only boasts incredible features but also enjoys an unbeatable location. Embrace the convenience of easy access to I-95, Delaware Ave, and SEPTA for effortless commuting. You're also steps away from Fishtown's vibrant scene, with hotspots like La Colombe's flagship location, Frankford Hall, Suraya, Cheu Noodle Bar, Jeni's Ice Cream, W.M. Mulherin's & Son, and of course the renowned Castellino's, the place to find the best Italian hoagie in the city. Finally, you're only a block from Fishtown Recreation Center, an escape for parents and children of all ages – a beautiful playground, outdoor track, swimming pool, basketball courts, and covered hockey rink that is quickly becoming the hottest place for pickleball. Don't miss the opportunity to make this stunning residence your own – schedule a viewing today and start living your dream!
Location
State PA
County Philadelphia
Area 19125 (19125)
Zoning RSA5
Rooms
Other Rooms Kitchen
Basement Fully Finished
Interior
Hot Water Electric
Cooling Central A/C
Equipment Built-In Microwave, Dishwasher, Disposal, Energy Efficient Appliances, Exhaust Fan, Range Hood, Stainless Steel Appliances
Fireplace N
Appliance Built-In Microwave, Dishwasher, Disposal, Energy Efficient Appliances, Exhaust Fan, Range Hood, Stainless Steel Appliances
Heat Source Natural Gas
Exterior
Water Access N
Accessibility None
Garage N
Building
Story 3
Foundation Concrete Perimeter
Sewer Public Sewer
Water Public
Architectural Style Contemporary
Level or Stories 3
Additional Building Above Grade, Below Grade
New Construction N
Schools
Elementary Schools Alexander Adaire
Middle Schools Alexander Adaire Elementary School
High Schools Kensington
School District The School District Of Philadelphia
Others
Senior Community No
Tax ID 181385404
Ownership Fee Simple
SqFt Source Assessor
Special Listing Condition Standard
Read Less
Want to know what your home might be worth? Contact us for a FREE valuation!

Our team is ready to help you sell your home for the highest possible price ASAP

Bought with Carla Brandoff • Compass RE

GET MORE INFORMATION





