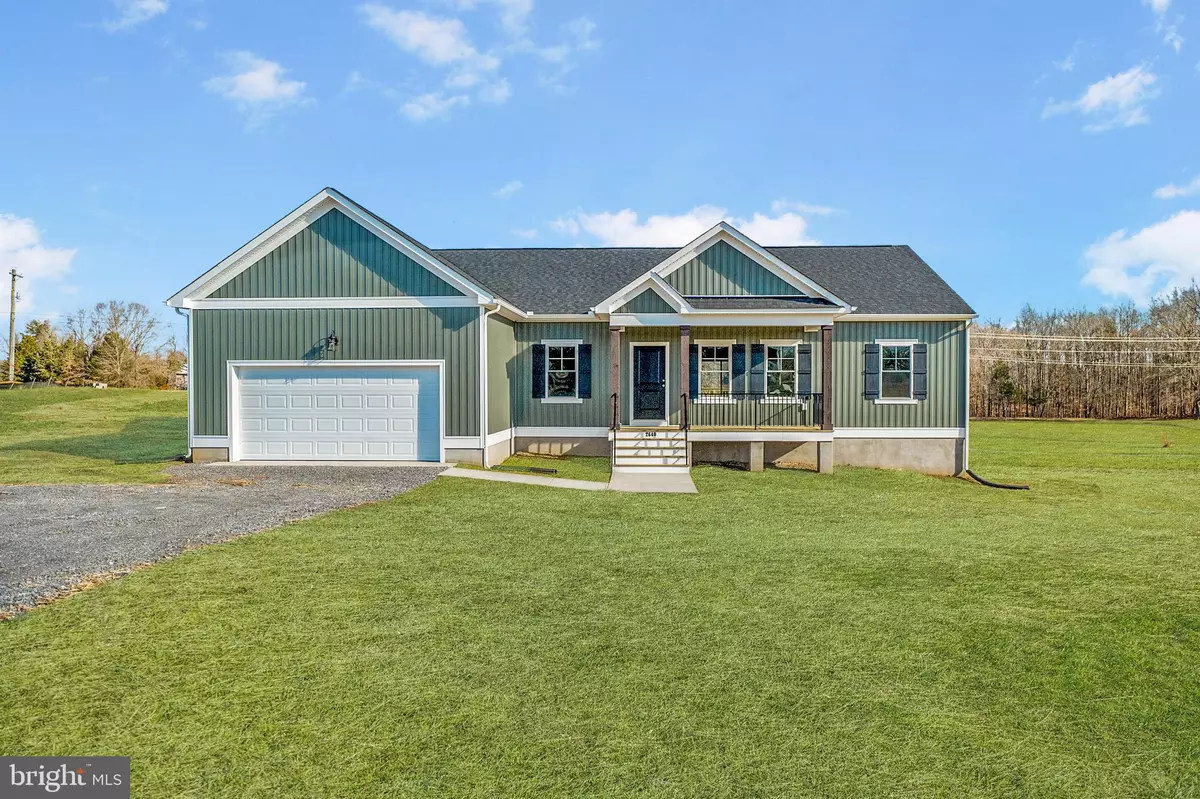$424,950
$424,950
For more information regarding the value of a property, please contact us for a free consultation.
2640 OWENS CREEK RD Mineral, VA 23117
3 Beds
2 Baths
1,836 SqFt
Key Details
Sold Price $424,950
Property Type Single Family Home
Sub Type Detached
Listing Status Sold
Purchase Type For Sale
Square Footage 1,836 sqft
Price per Sqft $231
Subdivision None Available
MLS Listing ID VALA2004386
Sold Date 01/31/24
Style Farmhouse/National Folk,Ranch/Rambler
Bedrooms 3
Full Baths 2
HOA Y/N N
Abv Grd Liv Area 1,836
Originating Board BRIGHT
Year Built 2023
Annual Tax Amount $230
Tax Year 2022
Lot Size 1.710 Acres
Acres 1.71
Property Description
MOVE IN READY - NEW IMPROVED PRICE! The Mallory floorplan in Owens Creek is a 3-bedroom, 2-bath ranch home featuring a full front porch, rear deck, and a 2-car garage. This beautiful home is currently under construction and will be ready next month. Situated on a generous 1.71-acre lot, it offers both space and convenience, located just off the Gum Spring exit on I-64. This prime location provides easy access to Short Pump, Richmond, and Charlottesville, making it ideal for those seeking a central and accessible home. With a total of 1,836 sq ft, the Mallory floorplan offers a comfortable living space. One of its highlights is the spacious primary suite, ensuring a retreat-like experience within your own home. Whether you're looking for a peaceful escape or a place to entertain, this home has it all. Don't miss the opportunity to make this charming ranch your own!
Location
State VA
County Louisa
Zoning R2
Rooms
Main Level Bedrooms 3
Interior
Interior Features Breakfast Area, Carpet, Ceiling Fan(s), Combination Dining/Living, Combination Kitchen/Dining, Combination Kitchen/Living, Dining Area, Entry Level Bedroom, Floor Plan - Traditional, Kitchen - Island, Pantry, Primary Bath(s), Recessed Lighting, Walk-in Closet(s), Upgraded Countertops
Hot Water 60+ Gallon Tank
Heating Heat Pump(s)
Cooling Central A/C
Flooring Carpet, Luxury Vinyl Plank
Equipment Stainless Steel Appliances, Washer/Dryer Hookups Only, Water Heater, Dishwasher, Microwave, Oven/Range - Electric
Fireplace N
Window Features Double Hung
Appliance Stainless Steel Appliances, Washer/Dryer Hookups Only, Water Heater, Dishwasher, Microwave, Oven/Range - Electric
Heat Source Electric
Laundry Hookup
Exterior
Exterior Feature Deck(s), Porch(es)
Parking Features Garage - Front Entry, Garage Door Opener
Garage Spaces 2.0
Utilities Available Cable TV Available, Phone Available, Propane, Under Ground
Water Access N
Roof Type Architectural Shingle
Accessibility None
Porch Deck(s), Porch(es)
Attached Garage 2
Total Parking Spaces 2
Garage Y
Building
Story 1
Foundation Crawl Space
Sewer Gravity Sept Fld
Water Well
Architectural Style Farmhouse/National Folk, Ranch/Rambler
Level or Stories 1
Additional Building Above Grade
Structure Type 9'+ Ceilings,Dry Wall
New Construction Y
Schools
Elementary Schools Jouett
Middle Schools Louisa County
High Schools Louisa County
School District Louisa County Public Schools
Others
Pets Allowed Y
Senior Community No
Tax ID 97 25 4
Ownership Fee Simple
SqFt Source Estimated
Special Listing Condition Standard
Pets Allowed No Pet Restrictions
Read Less
Want to know what your home might be worth? Contact us for a FREE valuation!

Our team is ready to help you sell your home for the highest possible price ASAP

Bought with Non Member • Non Subscribing Office

GET MORE INFORMATION





