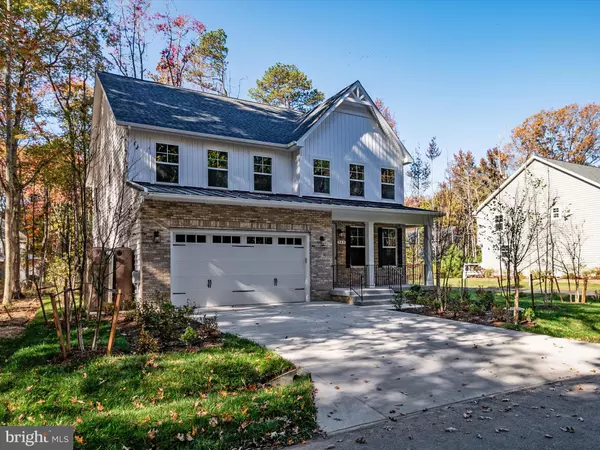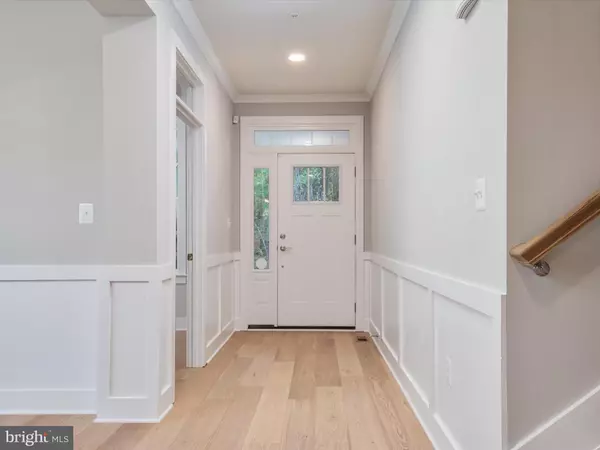$650,000
$649,900
For more information regarding the value of a property, please contact us for a free consultation.
945 MARZOFF RD Deale, MD 20751
5 Beds
4 Baths
3,000 SqFt
Key Details
Sold Price $650,000
Property Type Single Family Home
Sub Type Detached
Listing Status Sold
Purchase Type For Sale
Square Footage 3,000 sqft
Price per Sqft $216
Subdivision Deale Beach
MLS Listing ID MDAA2071984
Sold Date 01/31/24
Style Colonial
Bedrooms 5
Full Baths 3
Half Baths 1
HOA Y/N N
Abv Grd Liv Area 3,000
Originating Board BRIGHT
Year Built 2023
Tax Year 2023
Lot Size 0.270 Acres
Acres 0.27
Property Description
Luxurious living in Southern Anne Arundel County. Introducing an exquisite brand-new construction listing without the wait that exudes style, comfort and contemporary elegance. This five-bedroom masterpiece is a testament to modern design and meticulous craftsmanship. Nestled in a sought-after neighborhood only a block from the water, this just completed home offers an opportunity to experience the finest in contemporary living. From the moment you approach the front porch, you’ll be captivated by the sheer beauty and attention to detail. The exterior features a harmonious mix of brick and wood accents, giving the property a timeless and inviting appeal. A two car garage provides both convenience and ample storage. Step inside, and you'll be greeted by an open-concept floor plan with a wood burning fireplace that seamlessly connects the living, dining, and kitchen areas as well as a half bath and a main floor bedroom that would also make an exceptional office. The soaring ceilings and large windows flood the space with natural light, creating an inviting and airy atmosphere. The gourmet kitchen is a true masterpiece, with top-of-the-line stainless steel appliances, a spacious center island with a breakfast bar, quartz countertops, and custom cabinetry. It's a culinary enthusiast's dream, perfect for creating culinary masterpieces while enjoying the company of family and friends. Upstairs the property boasts four generously sized bedrooms, each designed with comfort and relaxation in mind, with three additional full bathrooms. The primary suite is a true sanctuary, featuring a spa-like en suite bathroom with a soaking tub, a double vanity, and a walk-in closet. The temperature controlled concrete crawl space with interior access also provides additional storage. High-end finishes and designer fixtures are evident throughout the home, adding to its charm and sophistication that is just 25 minutes to Annapolis, 45 minutes to DC and close to marinas, restaurants and local shopping. Come live the best of the bay lifestyle and discover the unparalleled beauty and warmth that awaits within its walls. Welcome home.
Location
State MD
County Anne Arundel
Zoning R
Rooms
Main Level Bedrooms 1
Interior
Interior Features Carpet, Combination Kitchen/Living, Family Room Off Kitchen, Floor Plan - Open, Kitchen - Gourmet, Kitchen - Island, Pantry, Primary Bath(s), Soaking Tub, Stall Shower, Walk-in Closet(s), Upgraded Countertops
Hot Water Electric
Heating Heat Pump(s), Zoned
Cooling Central A/C
Flooring Engineered Wood
Fireplaces Number 1
Fireplaces Type Wood
Equipment Built-In Microwave, Dishwasher, Energy Efficient Appliances, Oven/Range - Electric, Refrigerator, Stainless Steel Appliances, Washer/Dryer Hookups Only, Water Heater
Fireplace Y
Appliance Built-In Microwave, Dishwasher, Energy Efficient Appliances, Oven/Range - Electric, Refrigerator, Stainless Steel Appliances, Washer/Dryer Hookups Only, Water Heater
Heat Source Electric
Laundry Upper Floor
Exterior
Exterior Feature Porch(es)
Parking Features Garage Door Opener, Additional Storage Area, Inside Access, Garage - Front Entry
Garage Spaces 4.0
Water Access N
View Trees/Woods
Roof Type Architectural Shingle,Metal
Accessibility None
Porch Porch(es)
Attached Garage 2
Total Parking Spaces 4
Garage Y
Building
Story 2
Foundation Crawl Space
Sewer Public Sewer
Water Well
Architectural Style Colonial
Level or Stories 2
Additional Building Above Grade
Structure Type 9'+ Ceilings
New Construction Y
Schools
Middle Schools Southern
High Schools Southern
School District Anne Arundel County Public Schools
Others
Senior Community No
Tax ID NO TAX RECORD
Ownership Fee Simple
SqFt Source Estimated
Special Listing Condition Standard
Read Less
Want to know what your home might be worth? Contact us for a FREE valuation!

Our team is ready to help you sell your home for the highest possible price ASAP

Bought with Julie G Katcef • Engel & Volkers Annapolis

GET MORE INFORMATION





