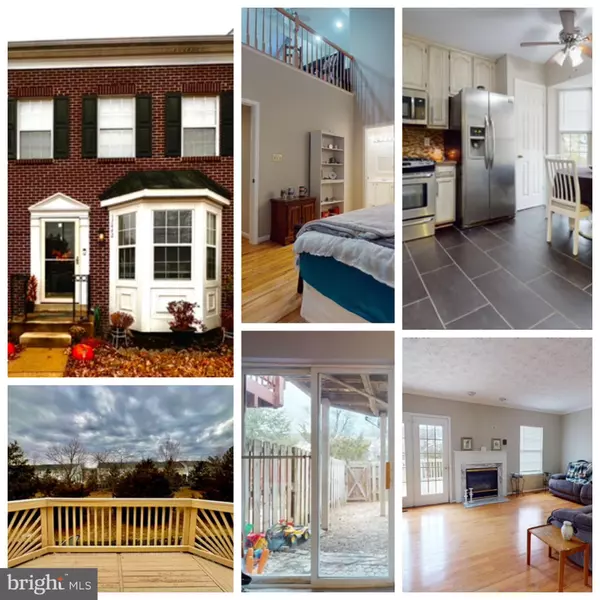$461,500
$459,000
0.5%For more information regarding the value of a property, please contact us for a free consultation.
17442 ISLE ROYALE TER Dumfries, VA 22025
3 Beds
4 Baths
2,364 SqFt
Key Details
Sold Price $461,500
Property Type Townhouse
Sub Type Interior Row/Townhouse
Listing Status Sold
Purchase Type For Sale
Square Footage 2,364 sqft
Price per Sqft $195
Subdivision Forest Park
MLS Listing ID VAPW2062936
Sold Date 01/31/24
Style Colonial
Bedrooms 3
Full Baths 3
Half Baths 1
HOA Fees $88/qua
HOA Y/N Y
Abv Grd Liv Area 1,644
Originating Board BRIGHT
Year Built 1994
Annual Tax Amount $4,426
Tax Year 2023
Lot Size 1,398 Sqft
Acres 0.03
Property Description
Beautiful brick front townhome with two parking spaces directly in front and a nice buffer of green space and back of the home with a view of Evergreens. This 3 bedroom 3.5 bath home has upgrades throughout.
Wood flooring flows throughout the main level. There is new carpet in the basement. The basement walks out to a level fenced yard with an upper deck above a lower patio. Enjoy open family room and dining room with a warm comfy fireplace. Upper deck is off the family room/dining room. Kitchen provides ample space with pantry and breakfast nook in the bay window with room for table and chairs. There is an additional room with no windows but has a large closet and door next to a full bathroom with a large shower in the basement.
Above the primary bedroom, you'll enjoy extra space for a study, craft room or gym equipment with large additional closet storage space. This home has room to expand for growing family.
Ask about the 3-D virtual tour and I will text you the link for your clients to view the floor plan and walk-through
Location
State VA
County Prince William
Zoning R6
Rooms
Other Rooms Dining Room, Primary Bedroom, Bedroom 2, Bedroom 3, Kitchen, Family Room, Den, Laundry, Loft, Recreation Room, Bathroom 1, Bathroom 2, Bathroom 3, Half Bath
Basement Daylight, Full, Full, Fully Finished, Heated, Improved, Interior Access, Outside Entrance, Rear Entrance, Walkout Level, Windows
Interior
Hot Water Natural Gas
Heating Forced Air
Cooling Central A/C
Flooring Hardwood, Carpet, Ceramic Tile
Fireplaces Number 1
Equipment Built-In Microwave, Dishwasher, Dryer - Electric, Washer
Fireplace Y
Window Features Bay/Bow
Appliance Built-In Microwave, Dishwasher, Dryer - Electric, Washer
Heat Source Natural Gas
Exterior
Garage Spaces 2.0
Parking On Site 2
Amenities Available Common Grounds, Community Center, Recreational Center, Swimming Pool, Tennis Courts, Tot Lots/Playground
Water Access N
Accessibility None
Total Parking Spaces 2
Garage N
Building
Story 4
Foundation Slab
Sewer Public Sewer
Water Public
Architectural Style Colonial
Level or Stories 4
Additional Building Above Grade, Below Grade
Structure Type Dry Wall
New Construction N
Schools
School District Prince William County Public Schools
Others
HOA Fee Include Pool(s),Road Maintenance,Snow Removal,Trash,Common Area Maintenance
Senior Community No
Tax ID 8189-64-1737
Ownership Fee Simple
SqFt Source Assessor
Special Listing Condition Standard
Read Less
Want to know what your home might be worth? Contact us for a FREE valuation!

Our team is ready to help you sell your home for the highest possible price ASAP

Bought with John Murdock • Keller Williams Realty
GET MORE INFORMATION





