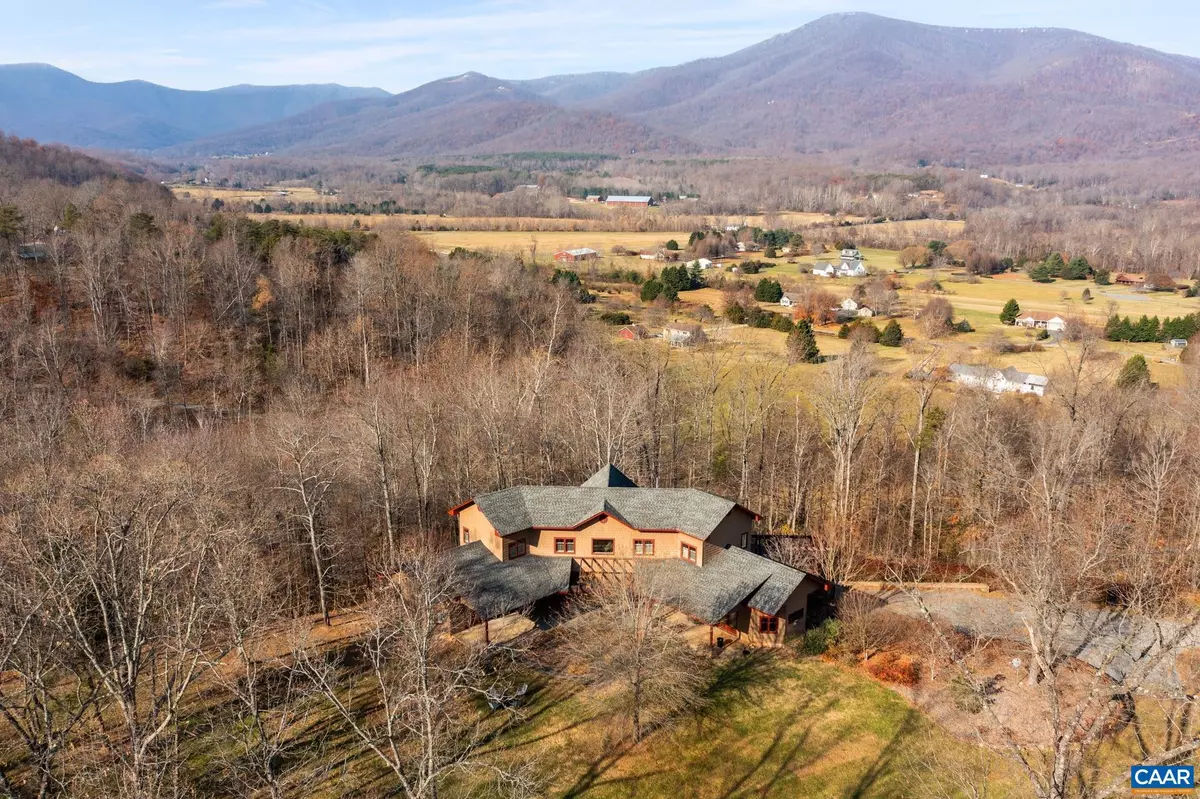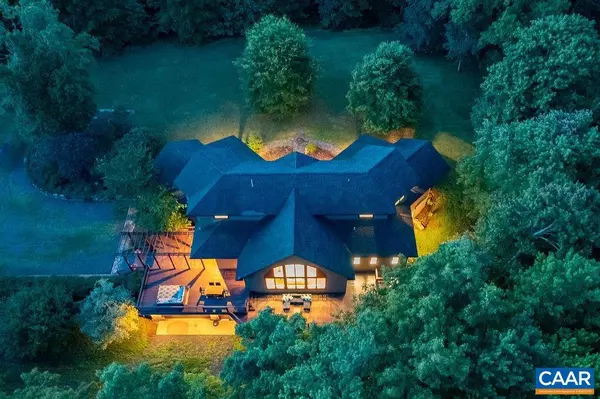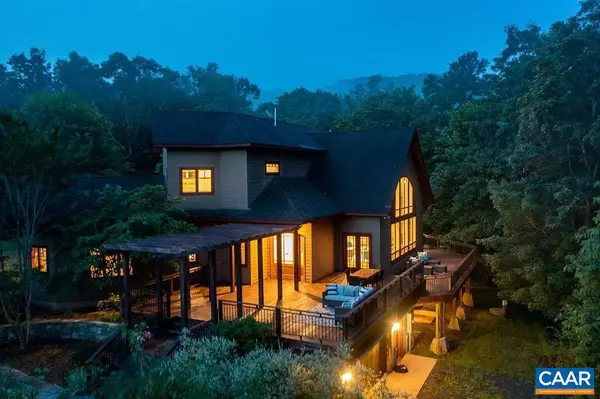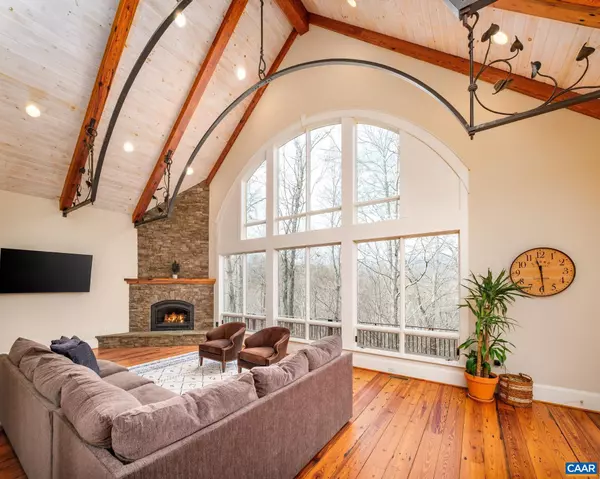$1,430,000
$1,495,000
4.3%For more information regarding the value of a property, please contact us for a free consultation.
330 GRACE GLEN Nellysford, VA 22958
5 Beds
5 Baths
5,052 SqFt
Key Details
Sold Price $1,430,000
Property Type Single Family Home
Sub Type Detached
Listing Status Sold
Purchase Type For Sale
Square Footage 5,052 sqft
Price per Sqft $283
Subdivision Unknown
MLS Listing ID 647307
Sold Date 01/31/24
Style Dwelling w/Separate Living Area
Bedrooms 5
Full Baths 4
Half Baths 1
HOA Y/N N
Abv Grd Liv Area 3,570
Originating Board CAAR
Year Built 2007
Annual Tax Amount $6,316
Tax Year 2023
Lot Size 14.370 Acres
Acres 14.37
Property Description
Located in the heart of Nelson County this spectacular 14 acre private estate, Graceland, overlooking Rockfish Valley and Blue Ridge Mountains is everything you are hoping to find. The elegant custom built home was carefully placed at the end of a gradual drive on top of a ridge in an open meadow allowing for ease in access with space to add gardens, orchards, vines, a pool or maybe a pickle ball court! From the moment you enter the magnificent light filled Great Room with soaring 25' ceiling, wall of glass to view, antique heart pine floors, post and beams with wrought iron and floor to ceiling stone fireplace, you will appreciate the fine quality, superb workmanship and exquisite taste that went into making this magnificent home. Entering the gourmet kitchen with stone fireplace, marble counters, custom cabinets and chef appliances you see yourself entertaining friends and family in your home here. Designed for one level living the office with Murphy bed, powder room, laundry and large primary suite flow together. Upstairs are 2 guests, den and bath. Downstairs a rec room, 2 BRs 2 baths and garage. Within minutes to Wintergreen, skiing, golfing, AT, wineries, breweries, and C'ville why wait? You deserve to be here now!,Glass Front Cabinets,Marble Counter,Painted Cabinets,Fireplace in Great Room,Fireplace in Kitchen
Location
State VA
County Nelson
Zoning R-2
Rooms
Other Rooms Dining Room, Kitchen, Den, Foyer, Breakfast Room, Study, Great Room, Laundry, Full Bath, Half Bath, Additional Bedroom
Basement Fully Finished, Full, Heated, Outside Entrance, Partially Finished, Walkout Level, Windows
Main Level Bedrooms 1
Interior
Interior Features Central Vacuum, Central Vacuum, Walk-in Closet(s), Breakfast Area, Kitchen - Eat-In, Kitchen - Island, Recessed Lighting, Entry Level Bedroom
Heating Central, Heat Pump(s)
Cooling Central A/C, Heat Pump(s)
Flooring Ceramic Tile, Hardwood, Wood
Fireplaces Number 2
Fireplaces Type Gas/Propane, Fireplace - Glass Doors, Stone
Equipment Dryer, Washer, Dishwasher, Disposal, Oven - Double, Microwave, Refrigerator, Cooktop
Fireplace Y
Window Features Insulated
Appliance Dryer, Washer, Dishwasher, Disposal, Oven - Double, Microwave, Refrigerator, Cooktop
Heat Source Other, Propane - Owned
Exterior
Parking Features Other, Garage - Rear Entry, Basement Garage
View Garden/Lawn, Mountain, Trees/Woods
Roof Type Architectural Shingle
Accessibility None
Road Frontage Private
Garage Y
Building
Lot Description Landscaping, Mountainous, Sloping, Open, Partly Wooded, Private, Secluded
Story 2
Foundation Concrete Perimeter, Slab
Sewer Septic Exists
Water Well
Architectural Style Dwelling w/Separate Living Area
Level or Stories 2
Additional Building Above Grade, Below Grade
Structure Type 9'+ Ceilings,Vaulted Ceilings,Cathedral Ceilings
New Construction N
Schools
Elementary Schools Rockfish
Middle Schools Nelson
High Schools Nelson
School District Nelson County Public Schools
Others
Ownership Other
Security Features Smoke Detector
Special Listing Condition Standard
Read Less
Want to know what your home might be worth? Contact us for a FREE valuation!

Our team is ready to help you sell your home for the highest possible price ASAP

Bought with Default Agent • Default Office
GET MORE INFORMATION





