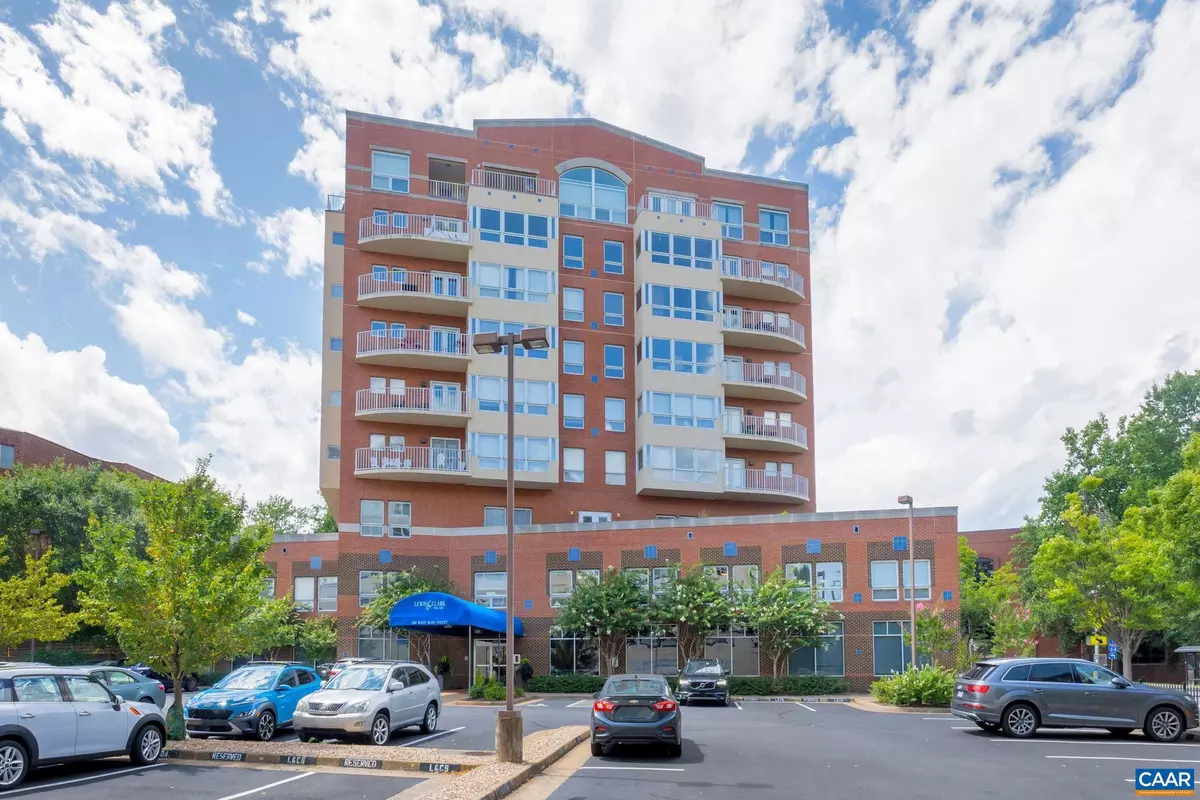$375,000
$395,000
5.1%For more information regarding the value of a property, please contact us for a free consultation.
250 W MAIN ST #504 Charlottesville, VA 22902
2 Beds
2 Baths
946 SqFt
Key Details
Sold Price $375,000
Property Type Single Family Home
Sub Type Unit/Flat/Apartment
Listing Status Sold
Purchase Type For Sale
Square Footage 946 sqft
Price per Sqft $396
Subdivision None Available
MLS Listing ID 644948
Sold Date 01/29/24
Style Other
Bedrooms 2
Full Baths 2
HOA Fees $414/mo
HOA Y/N Y
Abv Grd Liv Area 946
Originating Board CAAR
Year Built 1989
Annual Tax Amount $4,032
Tax Year 2023
Property Description
Lewis & Clark fifth floor condo with commanding views to the northeast and a premier location near the west end of the Downtown Mall. This unit offers a wonderful urban view with far-reaching panoramic mountain views as a backdrop. This light-filled condo offers a wall of windows providing fantastic natural light. Freshly painted but in need of updating. Offered well below city assessment. A wonderful opportunity to live in the heart of the best Charlottesville has to offer. No dogs allowed in this building. 5-Year Ballon Owner Financing Available; 30% down at 5.5% interest rate.
Location
State VA
County Charlottesville City
Zoning R-1
Rooms
Other Rooms Living Room, Dining Room, Primary Bedroom, Kitchen, Foyer, Primary Bathroom, Full Bath, Additional Bedroom
Main Level Bedrooms 2
Interior
Interior Features Entry Level Bedroom
Heating Heat Pump(s)
Cooling Central A/C
Equipment Washer/Dryer Stacked, Dishwasher, Oven/Range - Electric, Microwave, Refrigerator, Trash Compactor
Fireplace N
Appliance Washer/Dryer Stacked, Dishwasher, Oven/Range - Electric, Microwave, Refrigerator, Trash Compactor
Exterior
View Mountain, City, Panoramic
Accessibility None
Garage N
Building
Story 1
Foundation Concrete Perimeter
Sewer Public Sewer
Water Public
Architectural Style Other
Level or Stories 1
Additional Building Above Grade, Below Grade
New Construction N
Schools
Elementary Schools Burnley-Moran
Middle Schools Walker & Buford
High Schools Charlottesville
School District Charlottesville Cty Public Schools
Others
HOA Fee Include Common Area Maintenance,Insurance,Management,Reserve Funds,Snow Removal,Trash,Water,Sewer
Senior Community No
Ownership Condominium
Security Features Monitored,Smoke Detector
Acceptable Financing Other
Listing Terms Other
Financing Other
Special Listing Condition Standard
Read Less
Want to know what your home might be worth? Contact us for a FREE valuation!

Our team is ready to help you sell your home for the highest possible price ASAP

Bought with KENTON S DUNN • RE/MAX REALTY SPECIALISTS-CHARLOTTESVILLE

GET MORE INFORMATION





