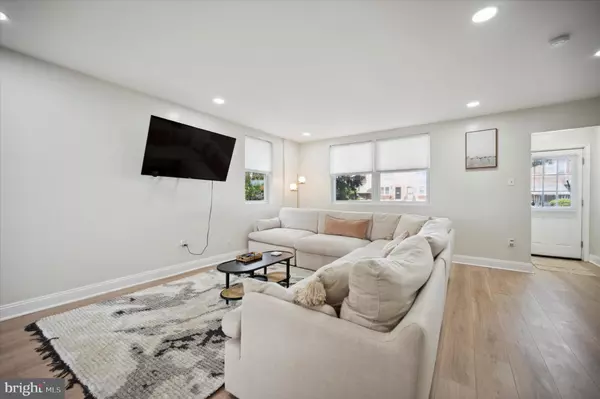$297,000
$299,999
1.0%For more information regarding the value of a property, please contact us for a free consultation.
8426 MICHENER AVE Philadelphia, PA 19150
3 Beds
3 Baths
1,332 SqFt
Key Details
Sold Price $297,000
Property Type Townhouse
Sub Type End of Row/Townhouse
Listing Status Sold
Purchase Type For Sale
Square Footage 1,332 sqft
Price per Sqft $222
Subdivision Cedarbrook
MLS Listing ID PAPH2268872
Sold Date 02/29/24
Style AirLite
Bedrooms 3
Full Baths 2
Half Baths 1
HOA Y/N N
Abv Grd Liv Area 1,332
Originating Board BRIGHT
Year Built 1950
Annual Tax Amount $2,947
Tax Year 2022
Lot Size 2,518 Sqft
Acres 0.06
Lot Dimensions 27.00 x 95.00
Property Description
Welcome to this meticulously maintained 3 bedroom, 2.5-bathroom home in the Cedarbook neighborhood. Recently renovated in 2022, the home features an open-concept layout highlighted by the elegance of quartz countertops and shaker cabinets that seamlessly flow towards a charming rear deck, perfect for outdoor relaxation and effectively extending the living space. The entirety of the house is adorned with brand-new vinyl wood floors, creating a harmonious aesthetic. The primary bedroom is a true retreat with its own ensuite. The home boasts a fully finished basement featuring a convenient half bath and direct access to the attached garage. The HVAC system supports forced air heating, and with the simple addition of a condenser, central air conditioning can be easily integrated. The interior is graced by the timeless appeal of hardwood flooring throughout. Don't miss the opportunity to make this beautiful property your new home!
Location
State PA
County Philadelphia
Area 19150 (19150)
Zoning RSA5
Rooms
Basement Fully Finished
Interior
Hot Water 60+ Gallon Tank
Heating Forced Air
Cooling Window Unit(s)
Heat Source Natural Gas
Exterior
Water Access N
Accessibility None
Garage N
Building
Story 2
Foundation Concrete Perimeter
Sewer Public Sewer
Water Public
Architectural Style AirLite
Level or Stories 2
Additional Building Above Grade, Below Grade
New Construction N
Schools
Elementary Schools John F. Mccloskey School
Middle Schools John F. Mccloskey School
High Schools Martin L. King
School District The School District Of Philadelphia
Others
Senior Community No
Tax ID 501137000
Ownership Fee Simple
SqFt Source Assessor
Special Listing Condition Standard
Read Less
Want to know what your home might be worth? Contact us for a FREE valuation!

Our team is ready to help you sell your home for the highest possible price ASAP

Bought with Selina Watson • Homestarr Realty
GET MORE INFORMATION





