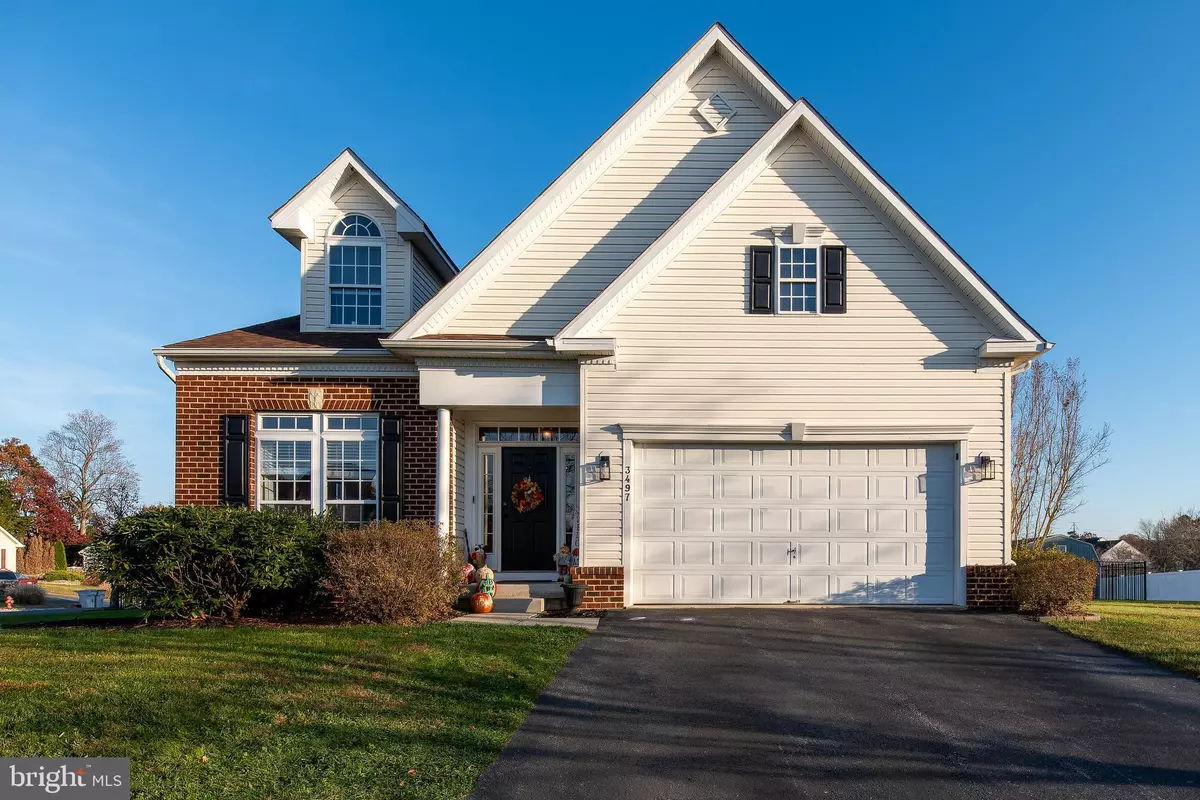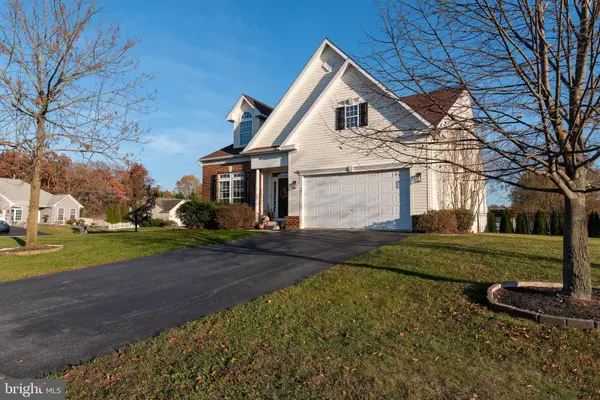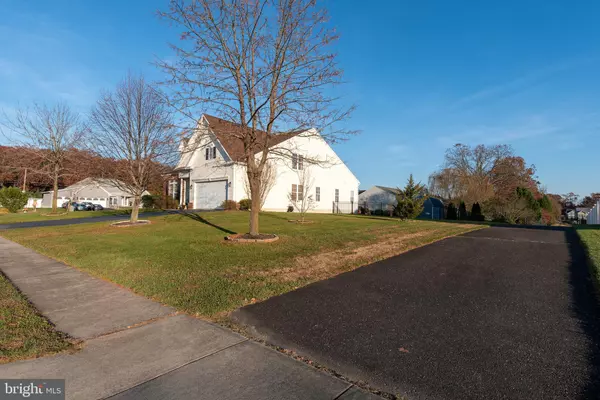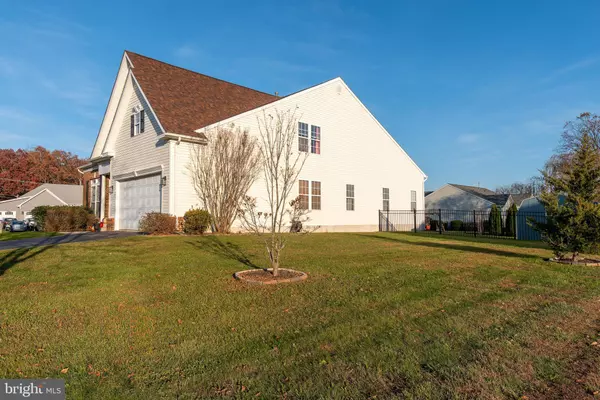$497,000
$497,000
For more information regarding the value of a property, please contact us for a free consultation.
3497 JESSE RD Vineland, NJ 08361
4 Beds
4 Baths
4,422 SqFt
Key Details
Sold Price $497,000
Property Type Single Family Home
Sub Type Detached
Listing Status Sold
Purchase Type For Sale
Square Footage 4,422 sqft
Price per Sqft $112
Subdivision Oakridge
MLS Listing ID NJCB2015304
Sold Date 01/26/24
Style Colonial
Bedrooms 4
Full Baths 3
Half Baths 1
HOA Fees $44/mo
HOA Y/N Y
Abv Grd Liv Area 3,300
Originating Board BRIGHT
Year Built 2006
Annual Tax Amount $7,601
Tax Year 2022
Lot Size 0.547 Acres
Acres 0.55
Lot Dimensions 150.00 x 159.00
Property Description
Welcome to this beautiful home in the heart of East Vineland – a custom crafted 4-bedroom, 3.5-bathroom home with lots of attention to detail. Nestled on a desirable large corner lot , this residence boasts a plethora of upgrades and features that elevate it to a class of its own. As you step through the front door, a warm and inviting foyer welcomes you, leading to a formal sitting area or office and grand dining room on your left or if you prefer this is an amazing area to have for the family craft area as being used by the seller at this time. The dining space seamlessly transitions into a butler's bar adorned with full granite countertops and beautiful built-ins. The open-concept kitchen is a chef's dream, with vaulted 18ft ceilings, granite countertops, and a large island with seating, creating a perfect hub for gatherings.
The great room, a showstopper in itself, impresses with its generous size, gas fireplace, and large windows that bathe the room in natural sunlight. Connecting seamlessly to the great room is the delightful sunroom, offering a serene retreat with access to the backyard oasis – complete with new fencing, a custom stamped concrete patio, and a shed. The main floor is graced by a master suite boasting tray ceilings, upgraded tile in the master bathroom, and a walk-in shower with dual seating. The custom-designed stairs cater to the concept of "aging in place," providing a landing for a breath of respite. Additionally, this level features a full bathroom, main floor laundry, and an additional bedroom or office.
Ascending to the upper level, a spacious loft area presents versatile possibilities, ideal for a play area or a tranquil book nook. Two large bedrooms connected by a Jack & Jill bathroom offer a perfect blend of shared and private spaces. The option for a second-floor laundry adds convenience to this thoughtfully designed layout. The full finished basement is a haven for entertainment, relaxation, or hosting friends. With a bonus room, this space is both functional and versatile. Ample storage is provided, including a massive crawlspace. Additional features include a newer roof, solar panels, shed, Steeple Chase Irrigation System with six zones, a new hot water heater, central AC, gas heating, public water and sewer connections, all contributing to the seamless blend of comfort and functionality. In every corner and every detail, this custom-built Delray model stands as a testament to the pursuit of perfection in modern living. Welcome home to a life of luxury and convenience!
Location
State NJ
County Cumberland
Area Vineland City (20614)
Zoning 01
Rooms
Basement Full, Fully Finished
Main Level Bedrooms 2
Interior
Hot Water Natural Gas
Cooling Central A/C
Fireplace N
Heat Source Natural Gas
Exterior
Parking Features Inside Access
Garage Spaces 4.0
Water Access N
Accessibility None
Attached Garage 2
Total Parking Spaces 4
Garage Y
Building
Story 2
Foundation Block
Sewer Public Sewer
Water Public
Architectural Style Colonial
Level or Stories 2
Additional Building Above Grade, Below Grade
New Construction N
Schools
School District City Of Vineland Board Of Education
Others
Senior Community No
Tax ID 14-07603-00001
Ownership Fee Simple
SqFt Source Assessor
Special Listing Condition Standard
Read Less
Want to know what your home might be worth? Contact us for a FREE valuation!

Our team is ready to help you sell your home for the highest possible price ASAP

Bought with Non Member • Non Subscribing Office

GET MORE INFORMATION





