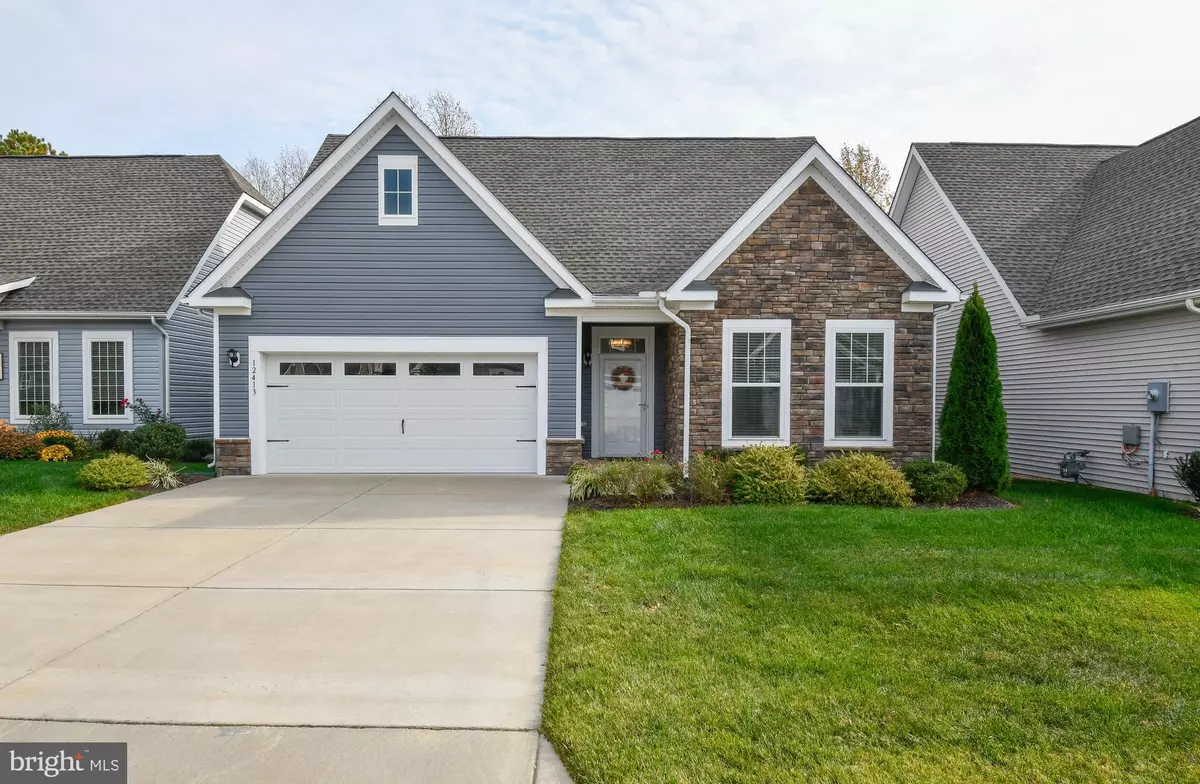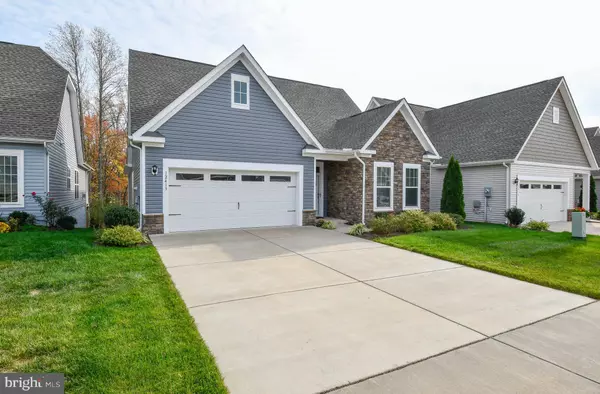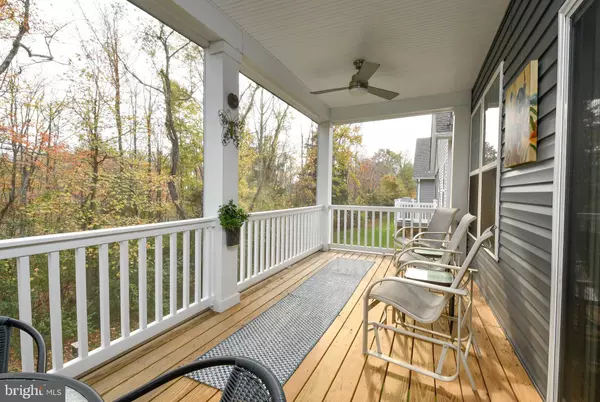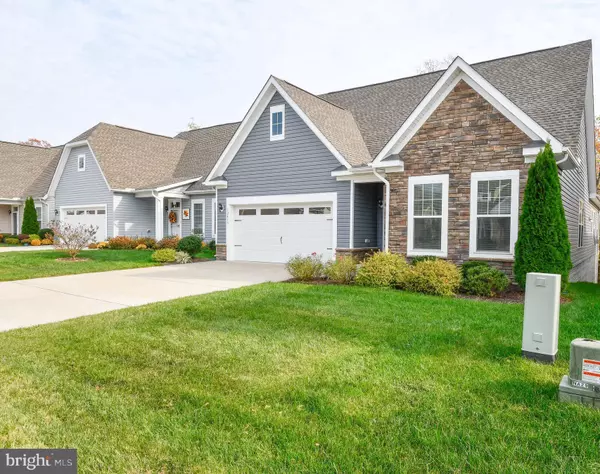$560,000
$564,000
0.7%For more information regarding the value of a property, please contact us for a free consultation.
12413 RUBY RED DR Fredericksburg, VA 22407
3 Beds
2 Baths
2,205 SqFt
Key Details
Sold Price $560,000
Property Type Single Family Home
Sub Type Detached
Listing Status Sold
Purchase Type For Sale
Square Footage 2,205 sqft
Price per Sqft $253
Subdivision Barley Woods
MLS Listing ID VASP2021392
Sold Date 01/26/24
Style Ranch/Rambler
Bedrooms 3
Full Baths 2
HOA Fees $295/mo
HOA Y/N Y
Abv Grd Liv Area 2,205
Originating Board BRIGHT
Year Built 2019
Annual Tax Amount $2,829
Tax Year 2022
Lot Size 5,587 Sqft
Acres 0.13
Property Description
Lovely villa home in the boutique 55+ community of Barley Woods. This "Washington" home was built in 2019. The Washington model was the largest home that the builder offered in the neighborhood. Built on a premium lot that backs to a wooded area, this stylish home features a modern kitchen with quartz countertops, stainless appliances, upgraded 42" cabinetry with glazing, crown molding & soft close drawers/doors, a huge center island with storage, beadboard & counter height seating for 4, double sink w/ pull down faucet, stylish lighting, butler pantry with glass front cabinets, and a walk in pantry. The adjoining family room with gas fireplace leads out to the screened back porch. The screened porch has a peaceful view of a wooded area and has 2 ceiling fans and low maintenance vinyl railings. A formal dining room allows for entertaining a larger group. Dining room has upgraded trim package which includes shadow box squares, chair railing & crown molding. The beautiful hardwood flooring will definitely bring many compliments! For those with mobility challenges, the home has a zero threshold entry, wider door openings, walk in shower with bench, raised toilets and grab bars in the shower & toilet area. The primary bath is so luxurious with upgraded cabinets, very large vanities, a sit down vanity, tile floor/shower, pocket door in the water closet and a HUGE room sized walk in closet. The large primary bedroom has a tray ceiling, pretty chandelier and lots of natural light. There are two extra bedrooms, one of which the seller used as an office. For extra storage needs there is a floored attic with pull down stairs. Oversized garage has room for your workbench and more. Located in a super convenient location - several grocery stores within 2 miles, close to multiple medical facilities and shopping at Central Park & the mall is just 3 miles away. Barley Woods has many fun amenities and activities to enjoy and very friendly neighbors! And NO Lawn Mowing for you to do- the HOA takes cares of that!
Location
State VA
County Spotsylvania
Zoning P4
Rooms
Other Rooms Dining Room, Primary Bedroom, Bedroom 2, Bedroom 3, Kitchen, Family Room, Foyer, Laundry, Bathroom 2, Attic, Primary Bathroom, Screened Porch
Main Level Bedrooms 3
Interior
Interior Features Entry Level Bedroom, Family Room Off Kitchen, Floor Plan - Open, Formal/Separate Dining Room, Kitchen - Island, Kitchen - Eat-In, Pantry, Recessed Lighting, Upgraded Countertops, Walk-in Closet(s), Window Treatments, Wood Floors, Primary Bath(s), Crown Moldings, Combination Kitchen/Living, Chair Railings, Ceiling Fan(s), Butlers Pantry, Attic, Stall Shower
Hot Water Electric
Heating Forced Air, Programmable Thermostat
Cooling Central A/C
Flooring Hardwood, Ceramic Tile, Vinyl
Fireplaces Number 1
Fireplaces Type Fireplace - Glass Doors, Gas/Propane, Mantel(s)
Equipment Stainless Steel Appliances, Built-In Microwave, Dishwasher, Disposal, Dryer, Exhaust Fan, Icemaker, Refrigerator, Washer, Water Heater, Oven/Range - Electric
Fireplace Y
Window Features Insulated,Low-E,Transom,Vinyl Clad
Appliance Stainless Steel Appliances, Built-In Microwave, Dishwasher, Disposal, Dryer, Exhaust Fan, Icemaker, Refrigerator, Washer, Water Heater, Oven/Range - Electric
Heat Source Natural Gas
Laundry Main Floor, Has Laundry
Exterior
Exterior Feature Porch(es), Screened
Parking Features Oversized, Garage - Front Entry, Garage Door Opener, Inside Access
Garage Spaces 4.0
Utilities Available Natural Gas Available, Electric Available, Cable TV Available
Amenities Available Club House, Pool - Outdoor, Party Room, Retirement Community, Fitness Center, Jog/Walk Path, Picnic Area
Water Access N
View Trees/Woods
Roof Type Architectural Shingle
Accessibility 32\"+ wide Doors, Entry Slope <1', Grab Bars Mod, Level Entry - Main, 36\"+ wide Halls, Doors - Lever Handle(s), No Stairs, Roll-in Shower
Porch Porch(es), Screened
Attached Garage 2
Total Parking Spaces 4
Garage Y
Building
Lot Description Backs to Trees, Front Yard, Landscaping, Rear Yard
Story 1
Foundation Crawl Space
Sewer Public Sewer
Water Public
Architectural Style Ranch/Rambler
Level or Stories 1
Additional Building Above Grade, Below Grade
Structure Type 9'+ Ceilings,Tray Ceilings
New Construction N
Schools
School District Spotsylvania County Public Schools
Others
HOA Fee Include Lawn Maintenance,Lawn Care Front,Lawn Care Rear,Lawn Care Side,Management,Pool(s),Snow Removal,Trash,Recreation Facility,Common Area Maintenance,Health Club
Senior Community Yes
Age Restriction 55
Tax ID 12F1-49-
Ownership Fee Simple
SqFt Source Assessor
Security Features Carbon Monoxide Detector(s),Smoke Detector
Acceptable Financing Cash, Conventional, VA
Listing Terms Cash, Conventional, VA
Financing Cash,Conventional,VA
Special Listing Condition Standard
Read Less
Want to know what your home might be worth? Contact us for a FREE valuation!

Our team is ready to help you sell your home for the highest possible price ASAP

Bought with Kris A Riley • NextHome Mission
GET MORE INFORMATION





