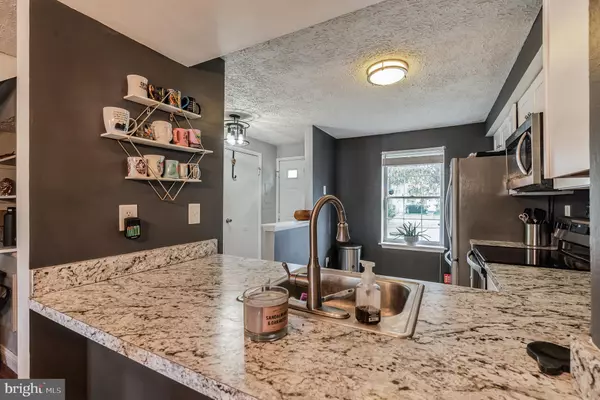$275,000
$275,000
For more information regarding the value of a property, please contact us for a free consultation.
5826 WHITFIELD CT Frederick, MD 21703
2 Beds
1 Bath
915 SqFt
Key Details
Sold Price $275,000
Property Type Townhouse
Sub Type Interior Row/Townhouse
Listing Status Sold
Purchase Type For Sale
Square Footage 915 sqft
Price per Sqft $300
Subdivision Foxcroft
MLS Listing ID MDFR2042798
Sold Date 01/26/24
Style Colonial
Bedrooms 2
Full Baths 1
HOA Fees $77/mo
HOA Y/N Y
Abv Grd Liv Area 915
Originating Board BRIGHT
Year Built 1985
Annual Tax Amount $2,137
Tax Year 2023
Lot Size 1,162 Sqft
Acres 0.03
Property Description
Welcome home to this inviting 2-bedroom, 1-bath haven in a county location, offering the perfect blend of comfort and convenience. Step inside to discover a meticulously updated kitchen and bathroom, showcasing modern fixtures and a stylish design that effortlessly combines form and function. Heat Pump, water heater, w/d replaced in 2015.
The laminate, tile, and carpet flooring throughout add a touch of contemporary elegance, providing a low-maintenance and cohesive aesthetic. The spacious living areas are ideal for both relaxation and entertaining, creating a warm and welcoming atmosphere for residents and guests alike.
The thoughtful layout includes a generously sized pantry that holds the potential to be transformed into a convenient half bath, adding to the practicality of this charming abode. Imagine the ease and comfort of having everything you need within reach.
Step outside into the fenced yard, a private retreat that offers a perfect setting for outdoor activities and gatherings. The included storage shed provides ample space for organizing belongings, ensuring a clutter-free living environment.
Enjoy the tranquility of a county setting while still benefiting from easy access to shopping and major commuter routes. With the convenience of nearby amenities within walking distance, this home truly captures the essence of a peaceful yet connected lifestyle.
Don't miss the opportunity to make this delightful residence your own—a place where modern living meets suburban tranquility, creating a harmonious blend of comfort and accessibility.
Regenerate
Location
State MD
County Frederick
Zoning TOWNHOUSE
Rooms
Other Rooms Living Room, Dining Room, Kitchen
Interior
Interior Features Carpet, Ceiling Fan(s), Combination Dining/Living, Floor Plan - Open, Kitchen - Eat-In, Kitchen - Table Space, Pantry
Hot Water Electric
Heating Heat Pump(s)
Cooling Heat Pump(s)
Flooring Carpet, Laminated
Equipment Built-In Microwave, Dishwasher, Exhaust Fan, Oven - Self Cleaning, Oven - Single, Oven/Range - Electric, Refrigerator, Stainless Steel Appliances, Stove, Water Heater
Fireplace N
Appliance Built-In Microwave, Dishwasher, Exhaust Fan, Oven - Self Cleaning, Oven - Single, Oven/Range - Electric, Refrigerator, Stainless Steel Appliances, Stove, Water Heater
Heat Source Electric
Laundry Upper Floor
Exterior
Parking On Site 2
Fence Privacy, Rear
Utilities Available Cable TV Available
Amenities Available Tot Lots/Playground
Water Access N
Accessibility None
Garage N
Building
Lot Description Front Yard, No Thru Street, Rear Yard
Story 2
Foundation Slab
Sewer Public Sewer
Water Public
Architectural Style Colonial
Level or Stories 2
Additional Building Above Grade, Below Grade
New Construction N
Schools
School District Frederick County Public Schools
Others
Pets Allowed Y
HOA Fee Include Reserve Funds,Snow Removal,Trash
Senior Community No
Tax ID 1128552467
Ownership Fee Simple
SqFt Source Assessor
Special Listing Condition Standard
Pets Allowed Dogs OK, Cats OK
Read Less
Want to know what your home might be worth? Contact us for a FREE valuation!

Our team is ready to help you sell your home for the highest possible price ASAP

Bought with Gregory Carl Born • Coldwell Banker Realty
GET MORE INFORMATION





