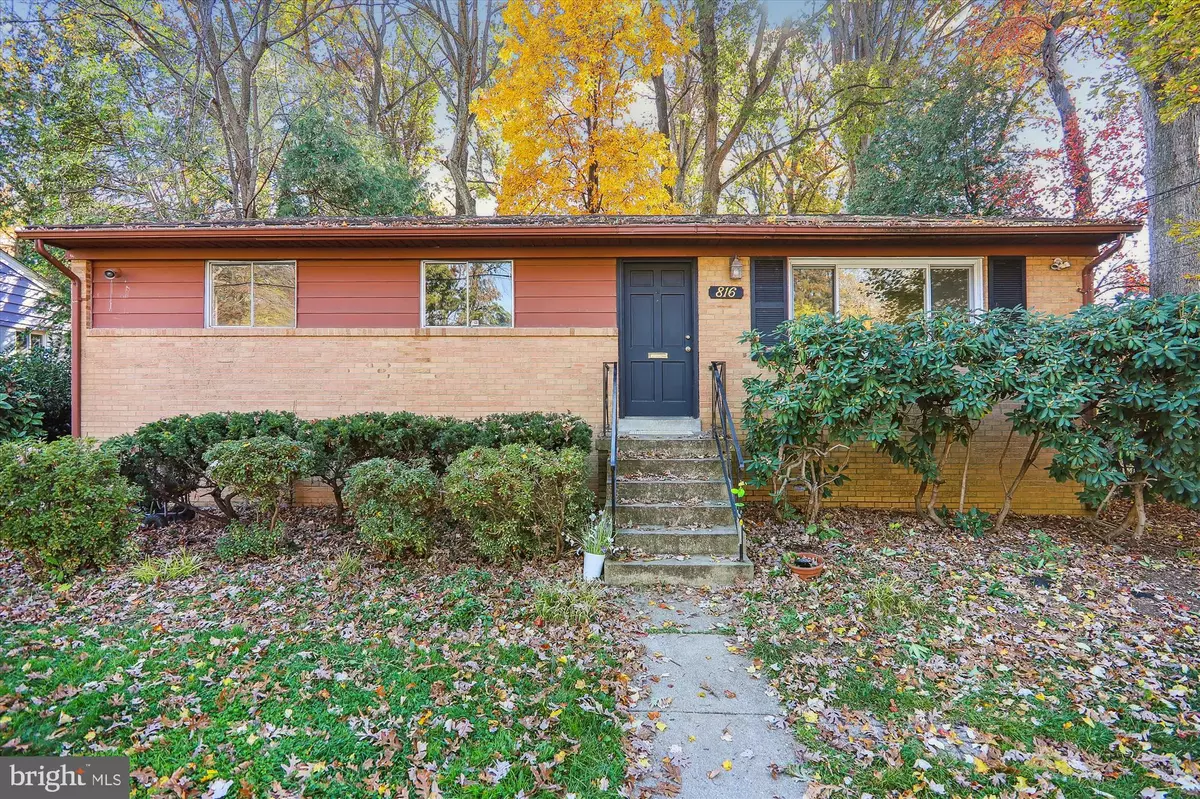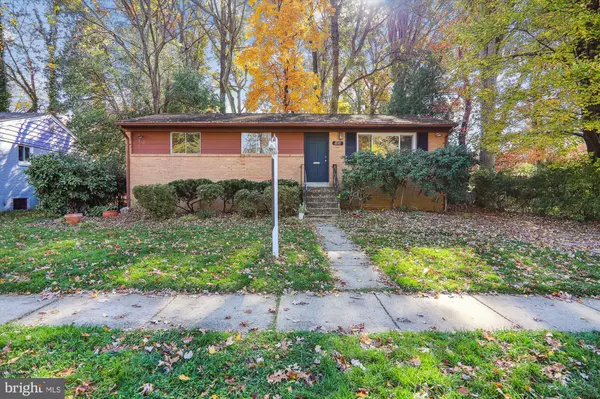$525,000
$525,000
For more information regarding the value of a property, please contact us for a free consultation.
816 ORANGE DR Silver Spring, MD 20901
3 Beds
2 Baths
1,615 SqFt
Key Details
Sold Price $525,000
Property Type Single Family Home
Sub Type Detached
Listing Status Sold
Purchase Type For Sale
Square Footage 1,615 sqft
Price per Sqft $325
Subdivision Oranges
MLS Listing ID MDMC2109162
Sold Date 01/25/24
Style Ranch/Rambler
Bedrooms 3
Full Baths 2
HOA Y/N N
Abv Grd Liv Area 1,115
Originating Board BRIGHT
Year Built 1961
Annual Tax Amount $5,191
Tax Year 2023
Lot Size 6,018 Sqft
Acres 0.14
Property Description
This lovely home has hardwood floors in living room, dining room and three bedrooms. Kitchen has new ceramic tile floor. There are two bathrooms one of which is in the master bedroom. There is a spacious sun room at the back with views of the backyard with a spa/hot tub which is selling "as is.". The basement has carpet and the new bonus room has new ceramic tile floor and can be used for an exercise room, home office or a play room. The laundry room is big enough for ample storage space. . Furnace and hot water heater were installed in 2015. There is outside access from the lower level to go outside.
The kitchen also has access to the outside. The backyard is just beautiful and spacious. The yard is fully fenced except only needing a gate on one side. This is near Sligo Creek Park,, walking trails, restaurants, stores, and all forms of transportation. Only hot tub/sauna selling "As Is." Hurry, this wont last long!!
Location
State MD
County Montgomery
Zoning R60
Direction Northwest
Rooms
Other Rooms Basement, Laundry, Bonus Room
Basement Fully Finished, Heated, Outside Entrance, Walkout Stairs
Main Level Bedrooms 3
Interior
Interior Features Floor Plan - Traditional, Formal/Separate Dining Room, Wood Floors
Hot Water Natural Gas
Cooling Central A/C
Flooring Ceramic Tile, Hardwood, Carpet
Equipment Dryer, Washer, Built-In Range, Cooktop, Oven/Range - Electric, Refrigerator
Fireplace N
Window Features Bay/Bow
Appliance Dryer, Washer, Built-In Range, Cooktop, Oven/Range - Electric, Refrigerator
Heat Source Natural Gas
Laundry Basement, Dryer In Unit, Has Laundry, Lower Floor
Exterior
Exterior Feature Brick, Roof, Porch(es)
Garage Spaces 4.0
Fence Chain Link
Utilities Available Electric Available, Natural Gas Available
Water Access N
View Garden/Lawn
Roof Type Composite
Street Surface Black Top
Accessibility Level Entry - Main
Porch Brick, Roof, Porch(es)
Road Frontage Public
Total Parking Spaces 4
Garage N
Building
Lot Description Backs - Open Common Area
Story 2
Foundation Brick/Mortar
Sewer Public Sewer
Water Public
Architectural Style Ranch/Rambler
Level or Stories 2
Additional Building Above Grade, Below Grade
Structure Type Dry Wall
New Construction N
Schools
Elementary Schools Forest Knolls
Middle Schools Silver Spring International
High Schools Northwood
School District Montgomery County Public Schools
Others
Pets Allowed Y
Senior Community No
Tax ID 161300963690
Ownership Fee Simple
SqFt Source Assessor
Security Features Main Entrance Lock
Acceptable Financing FHA, Conventional, Cash, VA
Horse Property N
Listing Terms FHA, Conventional, Cash, VA
Financing FHA,Conventional,Cash,VA
Special Listing Condition Standard
Pets Allowed No Pet Restrictions
Read Less
Want to know what your home might be worth? Contact us for a FREE valuation!

Our team is ready to help you sell your home for the highest possible price ASAP

Bought with Dustin H Prieto • JAK Real Estate

GET MORE INFORMATION





