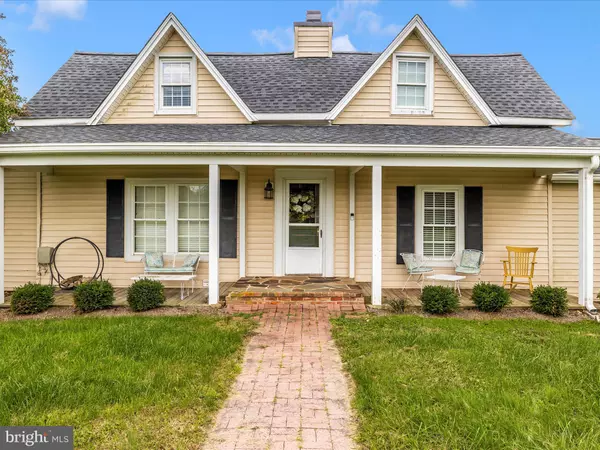$1,020,000
$1,000,000
2.0%For more information regarding the value of a property, please contact us for a free consultation.
2286 DUVALL RD Woodbine, MD 21797
4 Beds
3 Baths
2,790 SqFt
Key Details
Sold Price $1,020,000
Property Type Single Family Home
Sub Type Detached
Listing Status Sold
Purchase Type For Sale
Square Footage 2,790 sqft
Price per Sqft $365
Subdivision None Available
MLS Listing ID MDHW2033740
Sold Date 01/25/24
Style Cape Cod
Bedrooms 4
Full Baths 2
Half Baths 1
HOA Y/N N
Abv Grd Liv Area 2,790
Originating Board BRIGHT
Year Built 1900
Annual Tax Amount $8,557
Tax Year 2022
Lot Size 8.380 Acres
Acres 8.38
Property Description
Welcome to 2286 Duvall a stunning country estate set upon eight acres in Western Howard County with beautiful pastoral views. This property is ideal for multi-generational living or could easily generate rental income as it offers a main home, spacious guest cottage, an additional separate apartment, large detached garage and spacious barn with a heated workshop and entertainment "party barn" space. The main home has been completely renovated and absolutely sparkles with a gorgeous new kitchen and spacious living room as well as cozy family room that feels like a cabin. The main level features a large office and has been freshly painted throughout. The primary suite is also fully renovated and located conveniently on the main level with an attached bathroom that has undergone a full update. Upstairs are two bedrooms, a large loft that could be a fourth bedroom, and a full bathroom also updated. The home boasts a newer roof and state of the art HVAC system and fresh air exchange system. Outside, there is a massive deck with views of the pastures and a gunite saltwater pool installed in 2017 perfect for unwinding after a long day. The guest house is adjacent to the main home and offers the perfect accommodation for visiting friends and family or rent it for monthly income! This adorable house features its own spacious kitchen, living room, laundry, and large bedroom with sitting room upstairs. The detached garage features yet another living space with a fully separate one bedroom apartment with its own kitchenette and dining space and large deck. Love to work on cars or need a workshop for your creative projects? The detached garage is heated and also features a powder room so you can tinker for hours. Last but certainly not least is the barn which has been lovingly restored and features several distinct spaces from the large party barn with custom built bar to the fully enclosed heated workshop with concrete floors and a spacious loft. While currently not housing animals, the barn could easily have stall kits added to allow for horses, pigs, goats or chickens again. All of this is secluded at the end of a long driveway and backs to trees offering a tranquil retreat where you can garden, farm, and entertain for years to come.
Location
State MD
County Howard
Zoning RCDEO
Rooms
Other Rooms Living Room, Dining Room, Primary Bedroom, Bedroom 2, Bedroom 3, Bedroom 4, Kitchen, Family Room, Laundry, Office, Primary Bathroom, Full Bath, Half Bath
Basement Connecting Stairway, Partial
Main Level Bedrooms 1
Interior
Interior Features Additional Stairway, Dining Area, Entry Level Bedroom, Exposed Beams, Family Room Off Kitchen, Floor Plan - Traditional, Kitchen - Gourmet, Kitchen - Island, Primary Bath(s), Recessed Lighting, Stall Shower, Upgraded Countertops, Walk-in Closet(s), Wood Floors
Hot Water Electric
Heating Forced Air, Wood Burn Stove
Cooling Ceiling Fan(s), Central A/C
Flooring Vinyl, Laminated, Carpet
Fireplaces Number 2
Fireplaces Type Wood
Equipment Built-In Microwave, Dishwasher, Dryer - Electric, Oven/Range - Electric, Energy Efficient Appliances, Oven - Double, Oven - Wall, Range Hood, Refrigerator, Stainless Steel Appliances, Washer, Water Heater
Fireplace Y
Appliance Built-In Microwave, Dishwasher, Dryer - Electric, Oven/Range - Electric, Energy Efficient Appliances, Oven - Double, Oven - Wall, Range Hood, Refrigerator, Stainless Steel Appliances, Washer, Water Heater
Heat Source Electric
Laundry Main Floor
Exterior
Exterior Feature Deck(s)
Parking Features Other
Garage Spaces 2.0
Pool Gunite, Fenced, In Ground, Saltwater
Water Access N
View Panoramic, Pasture
Accessibility None
Porch Deck(s)
Total Parking Spaces 2
Garage Y
Building
Lot Description Backs to Trees, Cleared, Front Yard, Landscaping, Open, Private, Rear Yard, Rural, Secluded
Story 3
Foundation Slab
Sewer Septic Exists
Water Well
Architectural Style Cape Cod
Level or Stories 3
Additional Building Above Grade, Below Grade
New Construction N
Schools
Elementary Schools Lisbon
Middle Schools Glenwood
High Schools Glenelg
School District Howard County Public School System
Others
Pets Allowed Y
Senior Community No
Tax ID 1404319877
Ownership Fee Simple
SqFt Source Assessor
Special Listing Condition Standard
Pets Allowed No Pet Restrictions
Read Less
Want to know what your home might be worth? Contact us for a FREE valuation!

Our team is ready to help you sell your home for the highest possible price ASAP

Bought with Stephanie M Maric • Long & Foster Real Estate, Inc.
GET MORE INFORMATION





