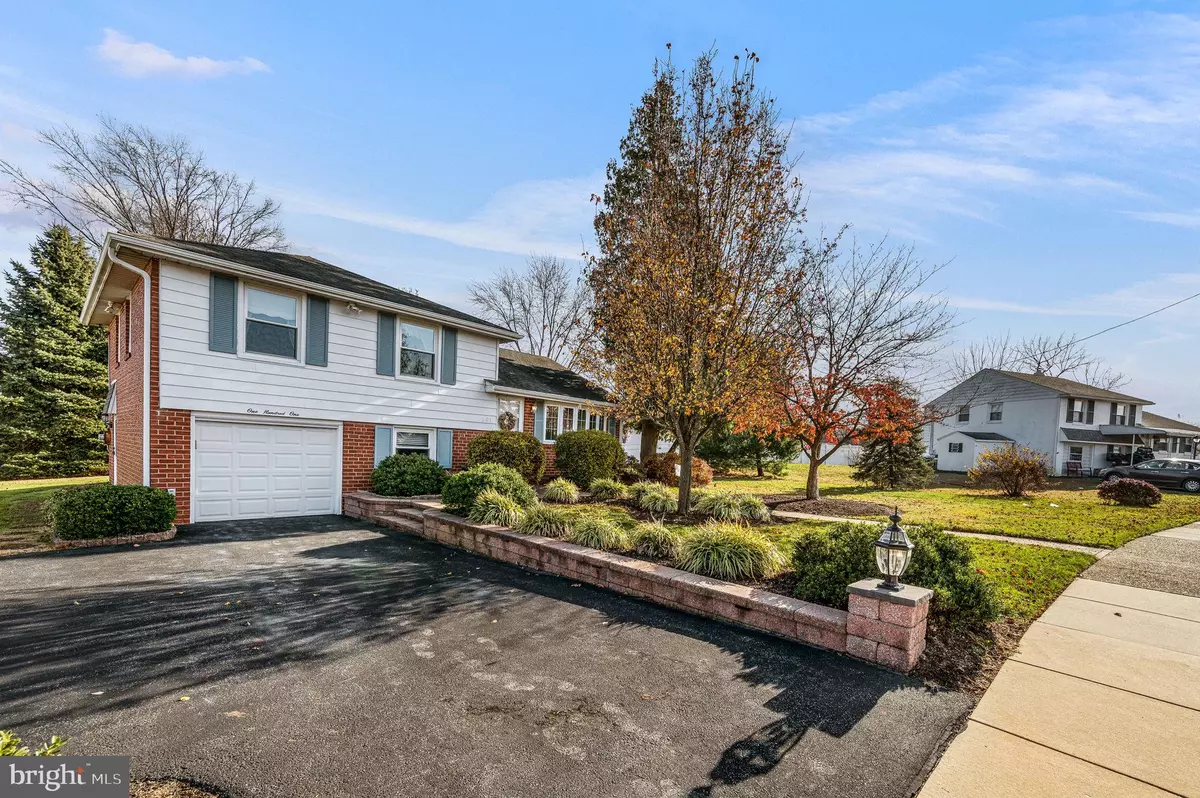$349,900
$349,900
For more information regarding the value of a property, please contact us for a free consultation.
101 CAMBRIDGE RD Brookhaven, PA 19015
3 Beds
2 Baths
1,440 SqFt
Key Details
Sold Price $349,900
Property Type Single Family Home
Sub Type Detached
Listing Status Sold
Purchase Type For Sale
Square Footage 1,440 sqft
Price per Sqft $242
Subdivision Cambridge Ests
MLS Listing ID PADE2058122
Sold Date 01/22/24
Style Colonial,Split Level
Bedrooms 3
Full Baths 1
Half Baths 1
HOA Y/N N
Abv Grd Liv Area 1,440
Originating Board BRIGHT
Year Built 1958
Annual Tax Amount $5,534
Tax Year 2023
Lot Size 0.280 Acres
Acres 0.28
Lot Dimensions 85.00 x 92.00
Property Description
THIS is the ONE you’ve been awaiting! Meticulous, completely RENOVATED, well-loved and exceptionally maintained home with a SPRAWLING flat and partially fenced rear YARD within the Coebourn Elementary school zone and in WALKING DISTANCE to EVERYTHING in the Brookhaven Boro! You don’t want to miss this CREAM PUFF of a home with a sparkling and timeless Kitchen, a lavish full bathroom, replacement windows and doors, excellent room sizes, a walk-up attic for additional storage, attached garage, beautiful hardscaping and landscaping…just to name a few of the bells and whistles that will make you want to call this GEM home! Come see for yourself and SEIZE the DAY!!!! Won’t last!!!!!!!
Location
State PA
County Delaware
Area Brookhaven Boro (10405)
Zoning RESIDENTIAL
Rooms
Other Rooms Living Room, Dining Room, Primary Bedroom, Bedroom 2, Bedroom 3, Kitchen, Family Room, Laundry, Other, Utility Room, Attic, Full Bath, Half Bath
Interior
Interior Features Attic, Breakfast Area, Built-Ins, Ceiling Fan(s), Family Room Off Kitchen, Floor Plan - Open, Floor Plan - Traditional, Kitchen - Island, Kitchen - Table Space, Upgraded Countertops, Wood Floors, Other
Hot Water Natural Gas
Heating Forced Air
Cooling Central A/C
Fireplace N
Window Features Replacement,Bay/Bow
Heat Source Natural Gas
Laundry Lower Floor
Exterior
Parking Features Built In, Garage - Front Entry, Inside Access
Garage Spaces 1.0
Fence Partially
Water Access N
View Garden/Lawn
Accessibility None
Attached Garage 1
Total Parking Spaces 1
Garage Y
Building
Lot Description Front Yard, Landscaping, Level, Not In Development, Rear Yard, SideYard(s)
Story 3.5
Foundation Other
Sewer Public Sewer
Water Public
Architectural Style Colonial, Split Level
Level or Stories 3.5
Additional Building Above Grade, Below Grade
New Construction N
Schools
Elementary Schools Coebourn
Middle Schools Northley
High Schools Sun Valley
School District Penn-Delco
Others
Senior Community No
Tax ID 05-00-00135-03
Ownership Fee Simple
SqFt Source Assessor
Special Listing Condition Standard
Read Less
Want to know what your home might be worth? Contact us for a FREE valuation!

Our team is ready to help you sell your home for the highest possible price ASAP

Bought with Bex Schaffer • Keller Williams Real Estate - Media

GET MORE INFORMATION


