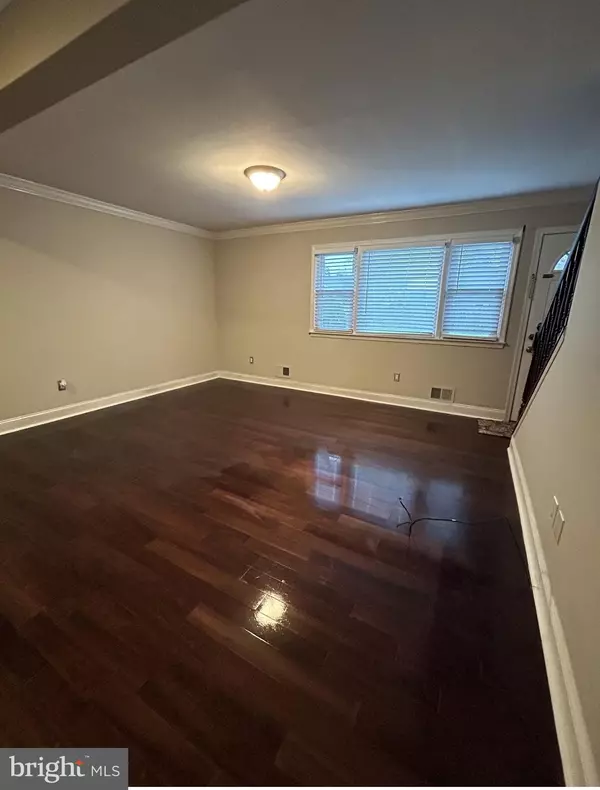$350,000
$369,000
5.1%For more information regarding the value of a property, please contact us for a free consultation.
2388 YARDVILLE HAMILTON SQ RD Hamilton, NJ 08690
3 Beds
2 Baths
1,148 SqFt
Key Details
Sold Price $350,000
Property Type Single Family Home
Sub Type Detached
Listing Status Sold
Purchase Type For Sale
Square Footage 1,148 sqft
Price per Sqft $304
Subdivision Rolling Acres
MLS Listing ID NJME2036052
Sold Date 01/24/24
Style Cape Cod
Bedrooms 3
Full Baths 2
HOA Y/N N
Abv Grd Liv Area 1,148
Originating Board BRIGHT
Year Built 1952
Annual Tax Amount $7,217
Tax Year 2022
Lot Size 7,800 Sqft
Acres 0.18
Lot Dimensions 65X120
Property Description
All Offers Need to Be in by Monday December 4th with their Higher & Best by 11:00 am. Welcome to this charming Cape style home located in the Rolling Acres section of Hamilton Square. Pull into the driveway carport for easy access into the Side door Entry. Upon entering the kitchen you will find updated ceramic tile floor in kitchen, stainless steel appliances, & granite counter tops. The Open floor plan with Granite Top Island serves as table area and for entertaining guests within the living room along with its beautiful wood flooring open to the other side, with a large window for an outside view. The main floor ceilings in all rooms have crown molding. Use the back door to venture outside into the extra large paver patio with included wrought iron dining table and chairs. Nice size shed to store lawn furniture and yard tools. The landscaping of perennials and shrubs make a relaxing atmosphere while lounging or grilling tonight's dinner on the patio. Returning inside a full bath on the first floor with 2 bedrooms. Upstairs you will find a large bedroom area and and huge full bath with space to make a dressing table area or relax with a good book. Full size basement with new dryer and washer. Outside has a full wood fence surrounding the property with a double wide gate for entrance into the back yard. Being Centrally located in Mercer County we are close to Schools, Mercer County Parks, Bordentown & Princeton, Shopping, Buses, Train station, Restaurants, Fine Dining & Fast Food. Near 295, 195, Turnpike and the Jersey Shore. Open House November 5th. If you cant make the open house dates; Call me for an Appointment at a Time convenient for you. The home will be move in ready!!
Don't Miss Out !
Location
State NJ
County Mercer
Area Hamilton Twp (21103)
Zoning RESID
Rooms
Other Rooms Living Room, Primary Bedroom, Bedroom 2, Bedroom 3, Kitchen
Basement Full
Main Level Bedrooms 2
Interior
Interior Features Attic, Carpet, Combination Kitchen/Dining, Ceiling Fan(s), Crown Moldings, Recessed Lighting
Hot Water Natural Gas
Heating Forced Air
Cooling Central A/C
Flooring Ceramic Tile, Hardwood
Equipment Dishwasher, Dryer - Gas, Exhaust Fan, Microwave, Oven/Range - Gas, Refrigerator, Stainless Steel Appliances, Washer
Fireplace N
Appliance Dishwasher, Dryer - Gas, Exhaust Fan, Microwave, Oven/Range - Gas, Refrigerator, Stainless Steel Appliances, Washer
Heat Source Natural Gas
Laundry Basement
Exterior
Exterior Feature Patio(s)
Garage Spaces 3.0
Utilities Available Cable TV, Electric Available, Natural Gas Available, Sewer Available
Water Access N
Roof Type Shingle
Accessibility None
Porch Patio(s)
Total Parking Spaces 3
Garage N
Building
Lot Description Front Yard, Landscaping, Rear Yard
Story 2
Foundation Block, Concrete Perimeter
Sewer Public Sewer
Water Public
Architectural Style Cape Cod
Level or Stories 2
Additional Building Above Grade
New Construction N
Schools
Elementary Schools Alexander
Middle Schools Reynolds
High Schools Steinert
School District Hamilton Township
Others
Senior Community No
Tax ID 03-01954-00003
Ownership Fee Simple
SqFt Source Estimated
Acceptable Financing Cash, Conventional
Listing Terms Cash, Conventional
Financing Cash,Conventional
Special Listing Condition Standard
Read Less
Want to know what your home might be worth? Contact us for a FREE valuation!

Our team is ready to help you sell your home for the highest possible price ASAP

Bought with Non Member • Non Subscribing Office

GET MORE INFORMATION





