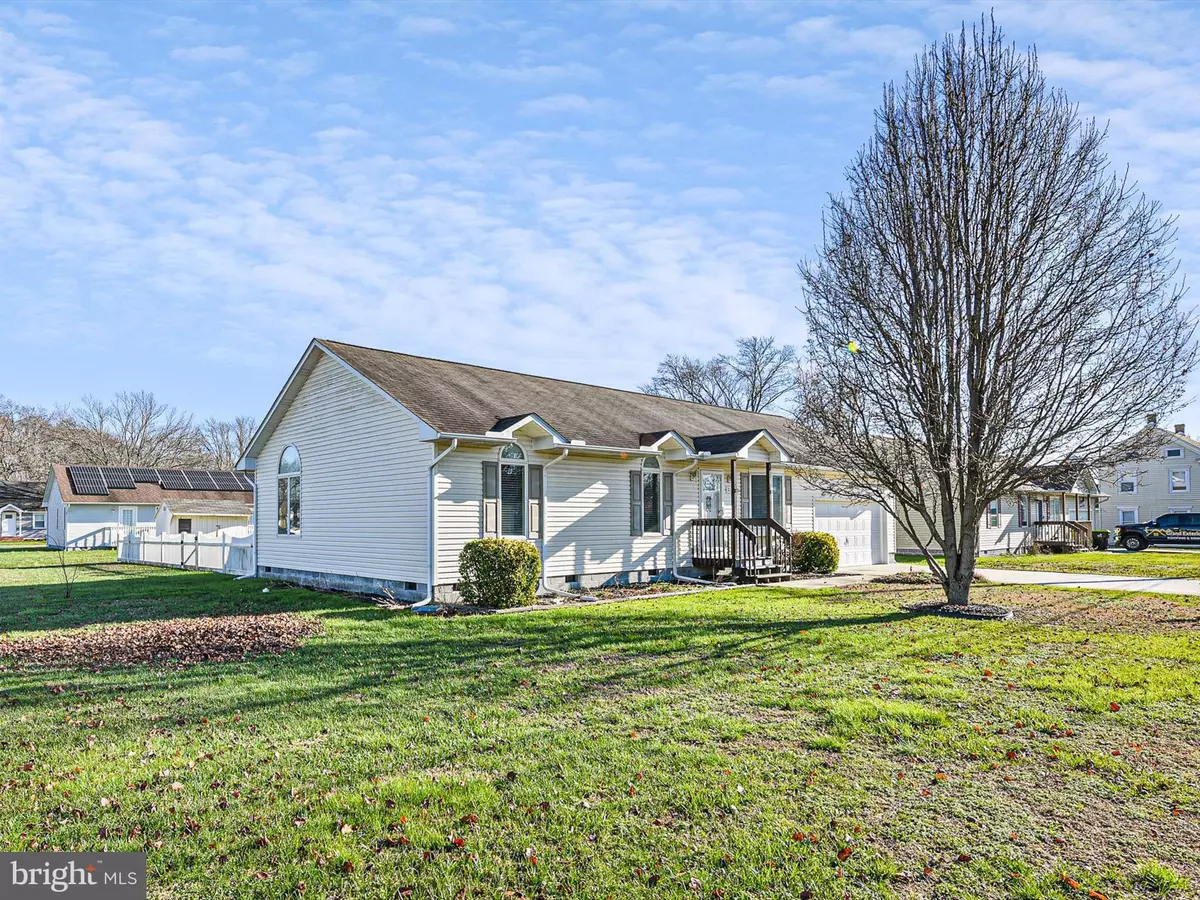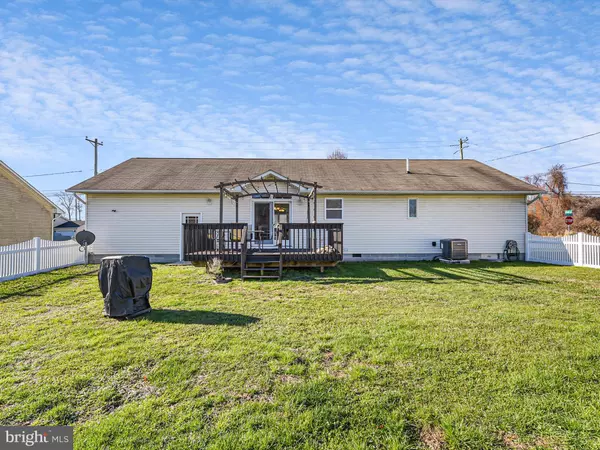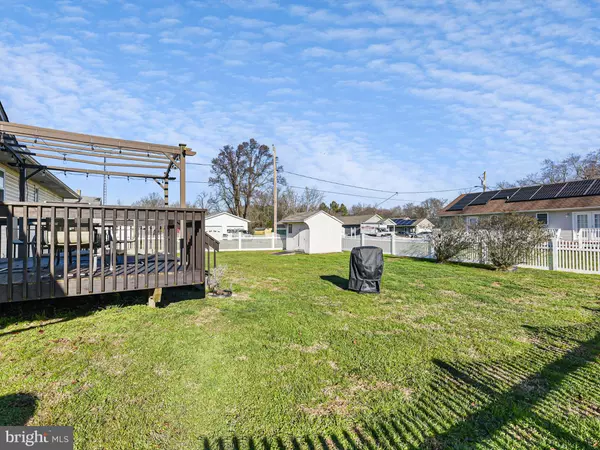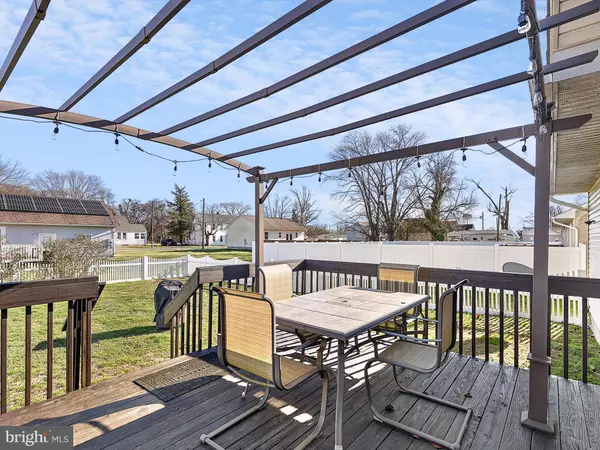$265,000
$265,000
For more information regarding the value of a property, please contact us for a free consultation.
211 N FIRST ST Greenwood, DE 19950
3 Beds
2 Baths
1,204 SqFt
Key Details
Sold Price $265,000
Property Type Single Family Home
Sub Type Detached
Listing Status Sold
Purchase Type For Sale
Square Footage 1,204 sqft
Price per Sqft $220
Subdivision None Available
MLS Listing ID DESU2052982
Sold Date 01/24/24
Style Ranch/Rambler
Bedrooms 3
Full Baths 2
HOA Y/N N
Abv Grd Liv Area 1,204
Originating Board BRIGHT
Year Built 2010
Annual Tax Amount $874
Tax Year 2023
Lot Size 10,890 Sqft
Acres 0.25
Lot Dimensions 107.00 x 120.00
Property Description
Welcome to this meticulously kept ranch home nestled in the serene country setting of Greenwood, DE. 211 N First St Boasts 3 bedrooms, 2 bathrooms, and a generous 1204 sq ft of living space, this residence offers a perfect blend of comfort and tranquility.
**Exterior Elegance:**
As you approach, you'll be greeted by a beautifully landscaped yard that surrounds the property, creating a picturesque and inviting atmosphere. The expansive outdoor space provides room for various activities, whether you enjoy gardening, outdoor gatherings, or simply soaking in the peaceful surroundings.
**Charming Interior:**
Step inside to discover meticulously maintained interiors that exude warmth and charm. The open floor plan seamlessly connects the living spaces, creating an inviting atmosphere for both everyday living and entertaining. Natural light floods the living areas, accentuating the tasteful design and attention to detail throughout.
**Kitchen Delight:**
The heart of the home, the kitchen, is a culinary haven equipped with modern appliances and ample counter space. Whether you're a seasoned chef or enjoy casual family meals, this kitchen is sure to meet your needs. Stylish finishes and thoughtful design elements enhance the overall aesthetic.
**Comfortable Bedrooms:**
Three bedrooms provide comfortable retreats for family and guests alike. Each room is thoughtfully designed with an emphasis on both style and functionality. Ample closet space ensures that storage is never an issue.
**Relaxing Bathrooms:**
The two bathrooms feature modern fixtures and a clean, contemporary design. The master bathroom, in particular, offers a private oasis for relaxation with its well-appointed features.
**Country Living at its Finest:**
The allure of this home extends beyond its walls. Situated in the enchanting country setting of Greenwood, DE, residents can enjoy the tranquility of rural living while still being within reach of essential amenities. The surrounding landscapes provide a stunning backdrop for daily life.
**Updates and Upkeep:**
This home has been lovingly maintained, with recent updates including but not limited to, new HVAC (2021) with a 10 year warranty, Refrigerator (2020), New Washer and Dryer (2023), backsplash, and fence to ensure that it meets the highest standards of comfort and style.
Don't miss the opportunity to make this meticulously kept ranch home your own. Experience the best of country living in Greenwood, where comfort and serenity converge in a perfect harmony. Schedule a viewing today and step into a lifestyle of timeless elegance and relaxed sophistication.
Location
State DE
County Sussex
Area Northwest Fork Hundred (31012)
Zoning TN
Rooms
Main Level Bedrooms 3
Interior
Hot Water Electric
Cooling Central A/C
Fireplace N
Heat Source Electric
Exterior
Parking Features Built In, Garage - Front Entry
Garage Spaces 2.0
Water Access N
Accessibility None
Attached Garage 2
Total Parking Spaces 2
Garage Y
Building
Story 1
Foundation Crawl Space
Sewer Public Sewer
Water Public
Architectural Style Ranch/Rambler
Level or Stories 1
Additional Building Above Grade, Below Grade
New Construction N
Schools
School District Woodbridge
Others
Senior Community No
Tax ID 530-10.09-18.01
Ownership Fee Simple
SqFt Source Assessor
Acceptable Financing FHA, VA, Conventional, Cash, USDA
Listing Terms FHA, VA, Conventional, Cash, USDA
Financing FHA,VA,Conventional,Cash,USDA
Special Listing Condition Standard
Read Less
Want to know what your home might be worth? Contact us for a FREE valuation!

Our team is ready to help you sell your home for the highest possible price ASAP

Bought with Daniel R Tartt Jr. • House of Real Estate
GET MORE INFORMATION





