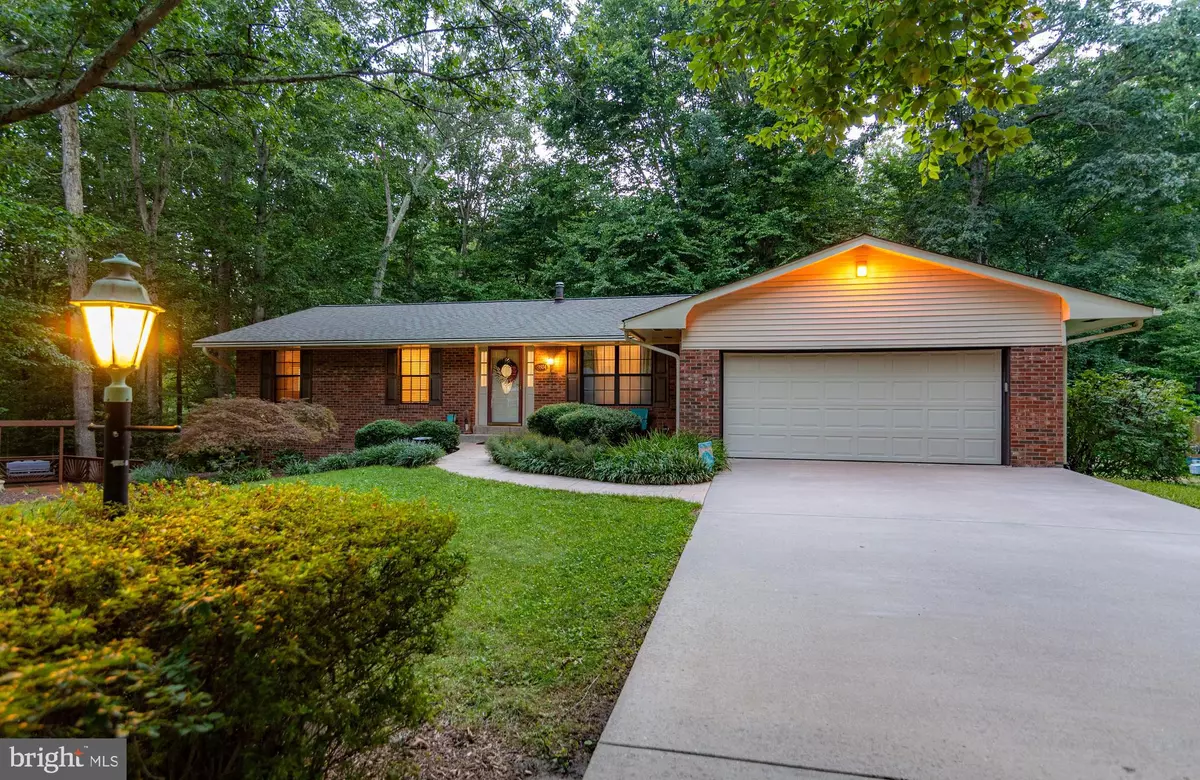$540,000
$544,900
0.9%For more information regarding the value of a property, please contact us for a free consultation.
9804 STAYMAN CT Dunkirk, MD 20754
3 Beds
3 Baths
2,789 SqFt
Key Details
Sold Price $540,000
Property Type Single Family Home
Sub Type Detached
Listing Status Sold
Purchase Type For Sale
Square Footage 2,789 sqft
Price per Sqft $193
Subdivision Apple Greene
MLS Listing ID MDCA2012736
Sold Date 01/19/24
Style Ranch/Rambler
Bedrooms 3
Full Baths 2
Half Baths 1
HOA Y/N N
Abv Grd Liv Area 1,508
Originating Board BRIGHT
Year Built 1986
Annual Tax Amount $4,344
Tax Year 2022
Lot Size 0.781 Acres
Acres 0.78
Property Description
Welcome to this stunning rambler located in the desirable Apple Green neighborhood of Northern Calvert County. This charming property boasts a variety of impressive features including wood floors in the bedrooms, and a bathroom within the primary bedroom. The kitchen is equipped with new stainless appliances, granite countertops, and offers ample cabinet space. The recently remodeled bathrooms showcase modern ceramic tile, while the spacious living area features a large brick fireplace with a cozy pellet stove. The finished basement is perfect for entertaining with its wet bar, pool table, office, and unique floor tiles, complemented by a stylish wooden accent wall. It includes a media room that is pre-wired and sound proofed. Additional highlights include a large garden shed for storage, private multi-level decks for outdoor relaxation, and very private, picturesque views of the beautiful woods surrounding the property. Don't miss the opportunity to make this your dream home!
Location
State MD
County Calvert
Zoning A
Rooms
Other Rooms Living Room, Dining Room, Primary Bedroom, Bedroom 2, Bedroom 3, Kitchen, Game Room, Family Room, Foyer, Study, Other, Utility Room
Basement Outside Entrance, Full, Improved
Main Level Bedrooms 3
Interior
Interior Features Dining Area, Kitchen - Galley, Chair Railings, Upgraded Countertops, Crown Moldings, Window Treatments, Primary Bath(s), Wet/Dry Bar, Wood Floors, Floor Plan - Traditional
Hot Water Electric
Heating Forced Air
Cooling Central A/C
Flooring Hardwood, Engineered Wood, Wood, Ceramic Tile
Fireplaces Number 1
Fireplaces Type Brick
Equipment Dishwasher, Microwave, Refrigerator, Icemaker, Oven/Range - Electric, Washer, Dryer
Fireplace Y
Window Features Screens
Appliance Dishwasher, Microwave, Refrigerator, Icemaker, Oven/Range - Electric, Washer, Dryer
Heat Source Oil
Laundry Dryer In Unit, Washer In Unit
Exterior
Exterior Feature Deck(s)
Parking Features Garage Door Opener
Garage Spaces 2.0
Water Access N
Roof Type Shingle
Accessibility None
Porch Deck(s)
Attached Garage 2
Total Parking Spaces 2
Garage Y
Building
Story 2
Foundation Concrete Perimeter
Sewer Septic Exists, Private Sewer
Water Well
Architectural Style Ranch/Rambler
Level or Stories 2
Additional Building Above Grade, Below Grade
Structure Type Dry Wall
New Construction N
Schools
School District Calvert County Public Schools
Others
Senior Community No
Tax ID 0503090361
Ownership Fee Simple
SqFt Source Assessor
Acceptable Financing Cash, Conventional, FHA, VA
Listing Terms Cash, Conventional, FHA, VA
Financing Cash,Conventional,FHA,VA
Special Listing Condition Standard
Read Less
Want to know what your home might be worth? Contact us for a FREE valuation!

Our team is ready to help you sell your home for the highest possible price ASAP

Bought with Gwendolyn Hill • Berkshire Hathaway HomeServices Homesale Realty
GET MORE INFORMATION





