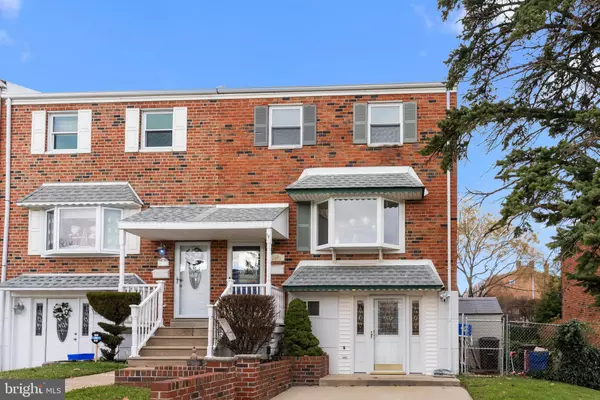$330,000
$330,000
For more information regarding the value of a property, please contact us for a free consultation.
3583 BROOKVIEW RD Philadelphia, PA 19154
3 Beds
2 Baths
1,360 SqFt
Key Details
Sold Price $330,000
Property Type Townhouse
Sub Type End of Row/Townhouse
Listing Status Sold
Purchase Type For Sale
Square Footage 1,360 sqft
Price per Sqft $242
Subdivision Millbrook
MLS Listing ID PAPH2303930
Sold Date 01/23/24
Style AirLite
Bedrooms 3
Full Baths 1
Half Baths 1
HOA Y/N N
Abv Grd Liv Area 1,360
Originating Board BRIGHT
Year Built 1973
Annual Tax Amount $3,605
Tax Year 2022
Lot Size 3,215 Sqft
Acres 0.07
Lot Dimensions 34.00 x 94.00
Property Description
Welcome home to 3583 Brookview Road. This lovingly maintained home, situated on a corner breezeway is move in ready and waiting for its new owners to create memories of a lifetime. The spacious living room gracefully flows into your airy dining room and open kitchen. Steps away from the kitchen and through the dining room doors you'll find your newly updated deck (July 2019) perfect for entertaining guests or relaxing on cool summer nights.
Upstairs, the main bedroom boasts ample closet space and is accompanied by two more bedrooms and a full hall bath. Pull down storage completes this level.
The lower level of the home features a fully finished family room with access to your rear patio and private yard. Additionally, you will find your laundry room and powder room on this level with access to the garage.
Please note that there are pets in the home. Do not let them out. Please close all exterior doors behind you.
Schedule your showing today and make this house your home!
Location
State PA
County Philadelphia
Area 19154 (19154)
Zoning RSA4
Rooms
Other Rooms Dining Room, Kitchen, Family Room, Basement, Laundry, Utility Room
Basement Garage Access, Outside Entrance, Fully Finished, Heated
Interior
Hot Water Electric
Heating Baseboard - Hot Water
Cooling None
Flooring Carpet
Equipment Dishwasher, Microwave
Fireplace N
Appliance Dishwasher, Microwave
Heat Source Natural Gas
Exterior
Water Access N
Accessibility None
Garage N
Building
Story 2
Foundation Stone, Brick/Mortar
Sewer Public Sewer
Water Public
Architectural Style AirLite
Level or Stories 2
Additional Building Above Grade
New Construction N
Schools
High Schools George Washington
School District The School District Of Philadelphia
Others
Senior Community No
Tax ID 662384700
Ownership Fee Simple
SqFt Source Assessor
Special Listing Condition Standard
Read Less
Want to know what your home might be worth? Contact us for a FREE valuation!

Our team is ready to help you sell your home for the highest possible price ASAP

Bought with Christine L Lee • Home Vista Realty

GET MORE INFORMATION





