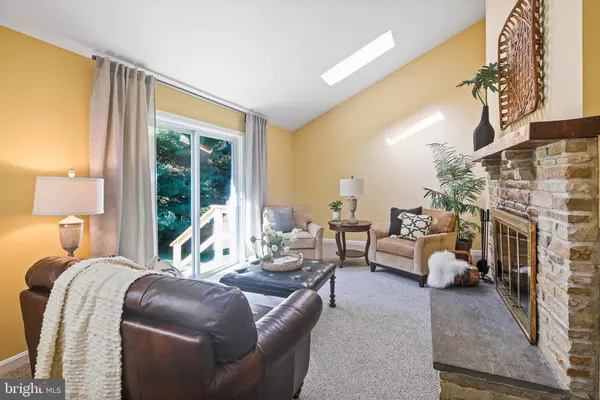$565,000
$575,000
1.7%For more information regarding the value of a property, please contact us for a free consultation.
13452 FORSYTHE RD Sykesville, MD 21784
3 Beds
3 Baths
1,936 SqFt
Key Details
Sold Price $565,000
Property Type Single Family Home
Sub Type Detached
Listing Status Sold
Purchase Type For Sale
Square Footage 1,936 sqft
Price per Sqft $291
Subdivision None Available
MLS Listing ID MDHW2034730
Sold Date 01/22/24
Style Colonial
Bedrooms 3
Full Baths 2
Half Baths 1
HOA Y/N N
Abv Grd Liv Area 1,936
Originating Board BRIGHT
Year Built 1987
Annual Tax Amount $6,191
Tax Year 2022
Lot Size 1.000 Acres
Acres 1.0
Property Description
Come see this western Howard County gem on one acre boasting over 3,000 sq ft with top schools for under $600,000! Graced by a front porch, enter the front door into the foyer and notice the hardwood floors throughout the main level. A double-sized foyer closet guarantees ample space for coats and storage. The formal living and dining spaces are spacious, sunny and bright. The front living room offers a fireplace, a brand-new ceiling fan, brand new carpet and fresh paint. Hardwood floors and a new light fixture are found in the dining room. Toward the back of the home is the main highlight: the family room with a soaring vaulted ceiling with skylights and a slider opening to new stairs leading to the spacious backyard. The fireplace, fronted with stone and a wood mantle, promises cozy gatherings on those chilly nights. An eat-in area is located between the kitchen and family room and an open design provides continuity between these spaces. A side entrance with another closet as well as a half bath completes the main level. Upstairs, the primary bedroom has an en-suite bathroom that was recently refreshed with new flooring and light fixtures. This large room offers two closets and an adjacent bonus room that can be used as a nursery, office or exercise area. This bonus room measures 70 sq ft and if desired, a wall can be added to make it a legal 4th bedroom! The second and third bedrooms are sun filled and complemented with brand new carpet and fresh paint. The hall bathroom was also updated with a new vanity, flooring and light fixtures. The sizable basement (over 1,000 sq ft) offers a rough-in bathroom and is awaiting your personal touches! A full window in the basement is ready for a bedroom addition if desired. Finish it to your liking knowing that there is plenty of space for your design to include a recreation room or home gym, an office, storage or other options. The walkout basement leads to the large side yard, which is flat and perfect for your furry family members or for playing soccer games, throwing a football, or a firepit. Not to mention the roof and HVAC are 1 year old!! Furthermore, this is an ideal location! Surrounded by nature, hiking trails in the Hugg Thomas Wildlife Management Area (275 acres) are less than 1 mile away! Downtown Sykesville is also only 2 minutes away with a historic preservation district. The town has a charming Main Street offering shopping, restaurants, concerts & festivals. Piney Run Park is just a few miles away and features a 300-acre lake with fishing & boating and over 5 miles of trails. Driving north on route 32, this home is located minutes from Eldersburg/Route 26 with grocery and hardware stores, restaurants, shops, and more! Driving minutes to the southeast finds you at Waverly Woods and Turf Valley commercial areas with a golf course and even more restaurants and stores. View the 360 Photo Tour!
Location
State MD
County Howard
Zoning RCDEO
Rooms
Basement Full, Outside Entrance, Side Entrance, Space For Rooms, Unfinished, Connecting Stairway
Interior
Interior Features Carpet, Ceiling Fan(s), Dining Area, Family Room Off Kitchen, Formal/Separate Dining Room, Kitchen - Eat-In, Pantry, Primary Bath(s), Skylight(s), Wood Floors
Hot Water Propane
Heating Forced Air
Cooling Ceiling Fan(s), Central A/C
Flooring Hardwood, Carpet, Ceramic Tile, Luxury Vinyl Tile
Fireplaces Number 2
Fireplaces Type Wood
Equipment Built-In Microwave, Dishwasher, Refrigerator, Stove
Fireplace Y
Appliance Built-In Microwave, Dishwasher, Refrigerator, Stove
Heat Source Propane - Leased
Laundry Basement
Exterior
Garage Spaces 10.0
Water Access N
View Trees/Woods, Pasture
Accessibility None
Total Parking Spaces 10
Garage N
Building
Lot Description Landscaping, Rural, Secluded, SideYard(s), Trees/Wooded
Story 3
Foundation Block
Sewer Private Septic Tank
Water Private
Architectural Style Colonial
Level or Stories 3
Additional Building Above Grade, Below Grade
Structure Type Vaulted Ceilings
New Construction N
Schools
Elementary Schools Bushy Park
Middle Schools Glenwood
High Schools Glenelg
School District Howard County Public School System
Others
Senior Community No
Tax ID 1403279405
Ownership Fee Simple
SqFt Source Estimated
Special Listing Condition Standard
Read Less
Want to know what your home might be worth? Contact us for a FREE valuation!

Our team is ready to help you sell your home for the highest possible price ASAP

Bought with Creig E Northrop III • Northrop Realty

GET MORE INFORMATION





