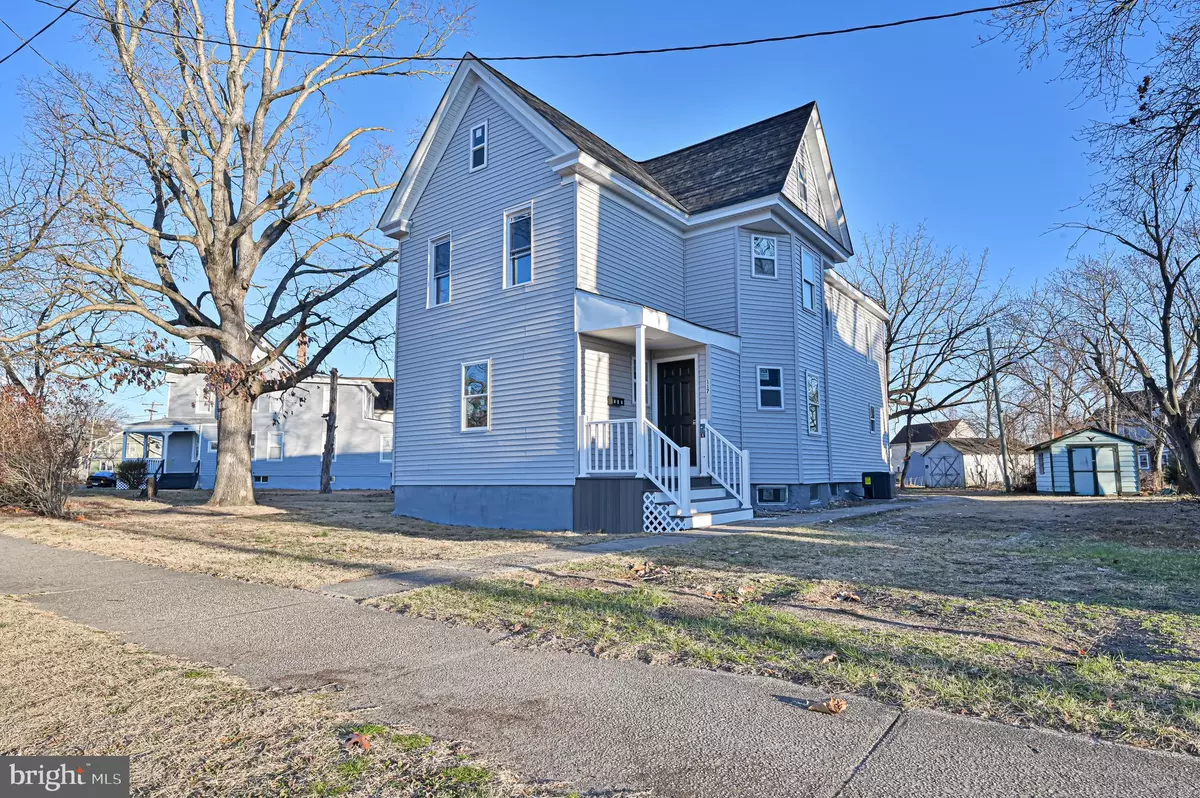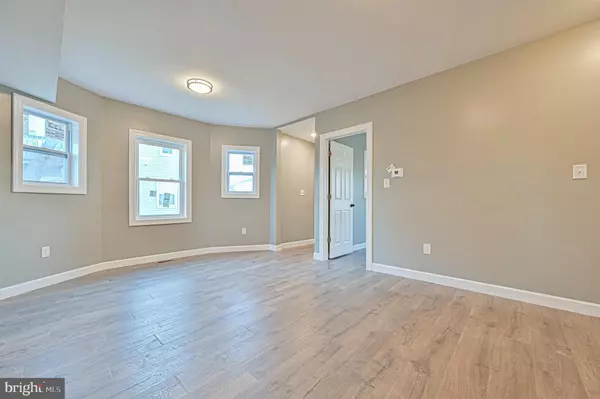$245,000
$244,999
For more information regarding the value of a property, please contact us for a free consultation.
117 W FOUNDRY ST Millville, NJ 08332
5 Beds
1 Bath
1,868 SqFt
Key Details
Sold Price $245,000
Property Type Single Family Home
Sub Type Detached
Listing Status Sold
Purchase Type For Sale
Square Footage 1,868 sqft
Price per Sqft $131
Subdivision Millville
MLS Listing ID NJCB2015942
Sold Date 01/22/24
Style Colonial
Bedrooms 5
Full Baths 1
HOA Y/N N
Abv Grd Liv Area 1,868
Originating Board BRIGHT
Year Built 1912
Annual Tax Amount $3,044
Tax Year 2022
Lot Size 0.362 Acres
Acres 0.36
Lot Dimensions 125x126
Property Description
Welcome to this beautifully remodeled two-story, 5-bedroom home that effortlessly blends modern comfort with timeless elegance. Nestled in a serene neighborhood, this residence offers the perfect combination of style and functionality. As you enter, you'll immediately appreciate the thoughtful design and attention to detail. The first floor boasts a spacious bedroom, providing convenience and flexibility for guests or family members who prefer ground-level accommodations. The entire home has undergone a meticulous renovation. The heart of this home is the stunning kitchen, featuring gleaming granite countertops and a convenient island. This island is not only aesthetically pleasing but also highly functional, providing ample space for meal preparation and entertaining. The kitchen seamlessly flows into the dining and living areas, creating an open concept layout that promotes a sense of connection and unity throughout the space. All-new vinyl replacement floors span the entirety of the home, providing a sleek and low-maintenance surface. These floors not only add to the visual appeal but also contribute to the ease of cleaning and upkeep. Upstairs, you'll find four additional bedrooms, each offering a peaceful retreat for rest and relaxation. The bathroom features contemporary fixtures and finishes, elevating the overall sense of luxury in this residence. Parking is a breeze with both alley and street parking options available. The thoughtful inclusion of alley parking adds an extra layer of convenience, ensuring that you always have a designated space for your vehicles. Don't miss the opportunity to make this fully remodeled, 5-bedroom home your own. Welcome to a new chapter of luxurious living!
Location
State NJ
County Cumberland
Area Millville City (20610)
Zoning RESIDENTIAL
Rooms
Basement Full
Main Level Bedrooms 1
Interior
Interior Features Breakfast Area, Dining Area, Entry Level Bedroom, Floor Plan - Open, Kitchen - Island
Hot Water Natural Gas
Cooling Central A/C
Equipment Stove, Stainless Steel Appliances
Window Features ENERGY STAR Qualified
Appliance Stove, Stainless Steel Appliances
Heat Source Natural Gas
Laundry Has Laundry
Exterior
Water Access N
Accessibility 2+ Access Exits
Garage N
Building
Story 2
Foundation Block
Sewer Public Sewer
Water Public
Architectural Style Colonial
Level or Stories 2
Additional Building Above Grade, Below Grade
New Construction N
Schools
School District Millville Board Of Education
Others
Senior Community No
Tax ID 10-00285-00009
Ownership Fee Simple
SqFt Source Estimated
Acceptable Financing FHA, Conventional, Cash
Listing Terms FHA, Conventional, Cash
Financing FHA,Conventional,Cash
Special Listing Condition Standard
Read Less
Want to know what your home might be worth? Contact us for a FREE valuation!

Our team is ready to help you sell your home for the highest possible price ASAP

Bought with Iris Janira Rivera • Better Homes and Gardens Real Estate Maturo
GET MORE INFORMATION





