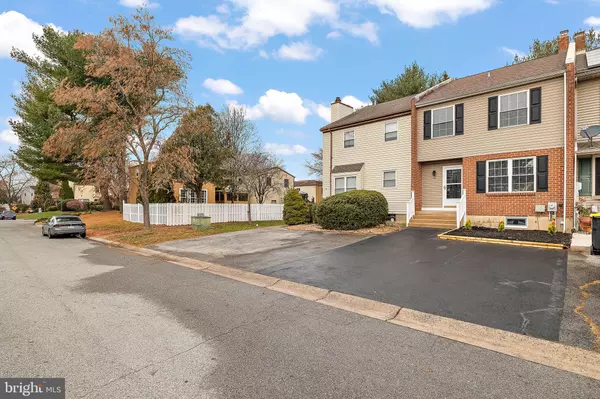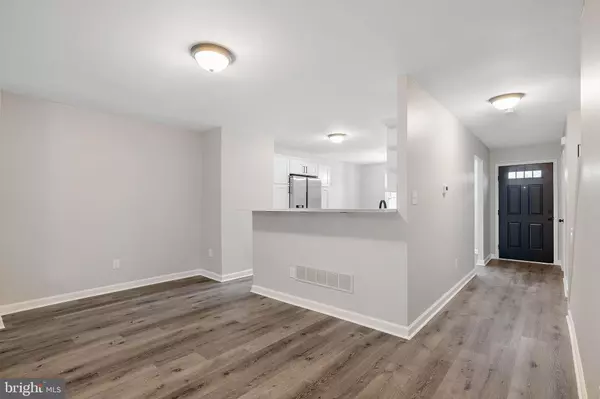$365,000
$369,900
1.3%For more information regarding the value of a property, please contact us for a free consultation.
22 CARTIER CT Newark, DE 19711
3 Beds
3 Baths
1,975 SqFt
Key Details
Sold Price $365,000
Property Type Townhouse
Sub Type Interior Row/Townhouse
Listing Status Sold
Purchase Type For Sale
Square Footage 1,975 sqft
Price per Sqft $184
Subdivision Drummond Ridge
MLS Listing ID DENC2053382
Sold Date 01/22/24
Style Colonial
Bedrooms 3
Full Baths 2
Half Baths 1
HOA Y/N N
Abv Grd Liv Area 1,575
Originating Board BRIGHT
Year Built 1977
Annual Tax Amount $1,397
Tax Year 2022
Lot Size 2,614 Sqft
Acres 0.06
Lot Dimensions 20.00 x 128.60
Property Description
Welcome to 22 Cartier Ct. in Pike Creek! This 3 bed 2.5 bath townhome has been fully updated! The first floor offers new luxury vinyl plank flooring throughout, a new large gourmet kitchen with new premium cabinets, stainless steel appliances, custom tile backsplash, and quartz countertops. The kitchen opens to a separate dining room which steps down to the large living room with access to the rear deck through the sliders. The 2nd floor offers 3 bedrooms with a primary bedroom with in suite bath and an additional center hall bath where both have been fully updated with custom tile shower surrounds, new vanities, fixtures, and luxury vinyl plank flooring. The lower level offers a large family room with walk out slider to back patio and private fully fenced backyard which backs to woods. Additional features include: NEW roof, NEW HVAC & A/C, New seal coated driveway 2-Car Parking, New paint throughout, All new appliances, New water heater, and updated vinyl windows. Conveniently located close to UofD, Downtown Newark, White Clay Creek State Park, shopping, and restaurants.
Location
State DE
County New Castle
Area Newark/Glasgow (30905)
Zoning NCTH
Rooms
Other Rooms Living Room, Dining Room, Kitchen, Family Room, Breakfast Room
Basement Fully Finished, Heated, Interior Access, Outside Entrance, Walkout Level, Windows
Interior
Hot Water Electric
Heating Forced Air, Heat Pump - Electric BackUp
Cooling Central A/C
Flooring Luxury Vinyl Plank, Carpet
Fireplaces Number 1
Equipment Stainless Steel Appliances
Fireplace Y
Appliance Stainless Steel Appliances
Heat Source Electric
Laundry Basement
Exterior
Exterior Feature Deck(s), Patio(s)
Garage Spaces 2.0
Fence Fully, Rear
Water Access N
Roof Type Architectural Shingle
Accessibility None
Porch Deck(s), Patio(s)
Total Parking Spaces 2
Garage N
Building
Lot Description Backs to Trees, Rear Yard
Story 2
Foundation Block
Sewer Public Sewer
Water Public
Architectural Style Colonial
Level or Stories 2
Additional Building Above Grade, Below Grade
New Construction N
Schools
School District Christina
Others
Senior Community No
Tax ID 08-042.40-119
Ownership Fee Simple
SqFt Source Assessor
Acceptable Financing Cash, Conventional, FHA, VA
Listing Terms Cash, Conventional, FHA, VA
Financing Cash,Conventional,FHA,VA
Special Listing Condition Standard
Read Less
Want to know what your home might be worth? Contact us for a FREE valuation!

Our team is ready to help you sell your home for the highest possible price ASAP

Bought with Maddie Justison • Compass

GET MORE INFORMATION





