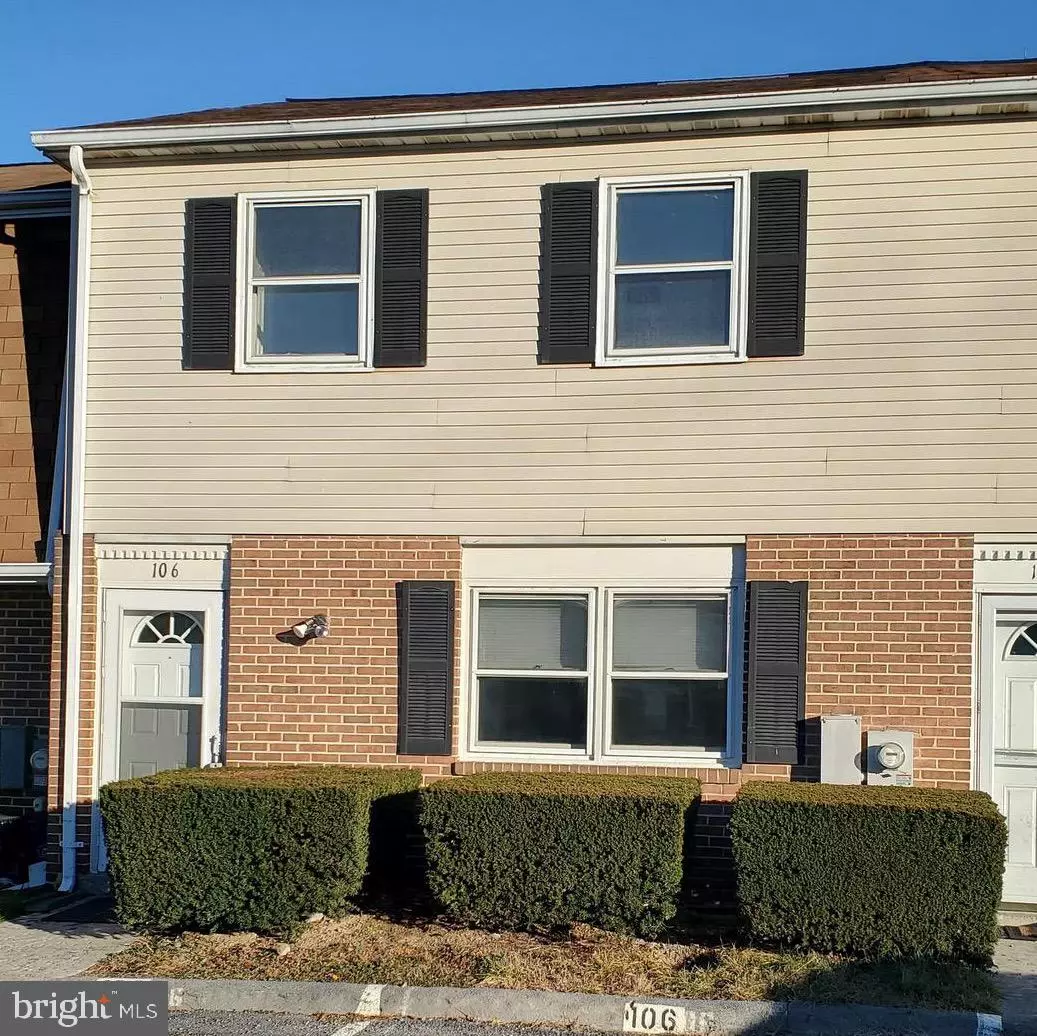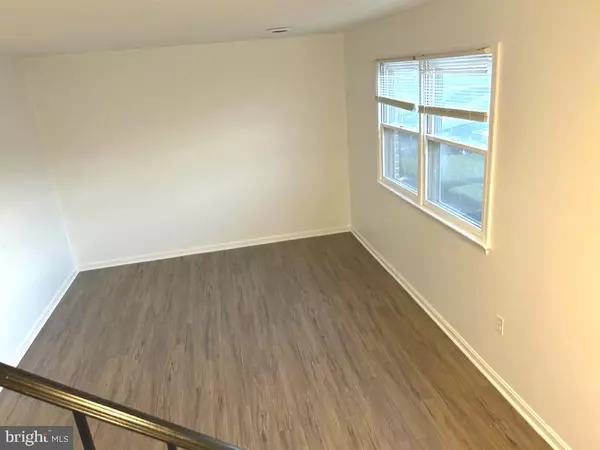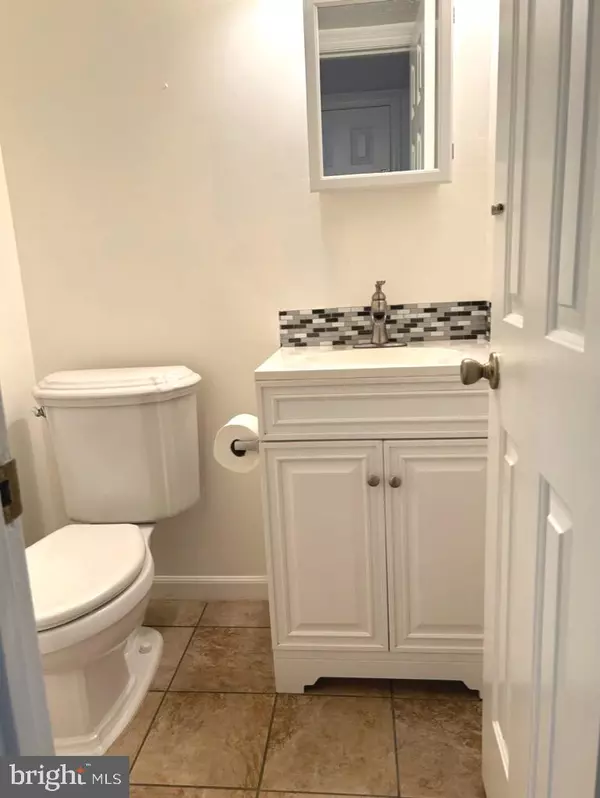$249,500
$249,500
For more information regarding the value of a property, please contact us for a free consultation.
106 ASH HOLLOW DR Winchester, VA 22602
3 Beds
2 Baths
1,148 SqFt
Key Details
Sold Price $249,500
Property Type Townhouse
Sub Type Interior Row/Townhouse
Listing Status Sold
Purchase Type For Sale
Square Footage 1,148 sqft
Price per Sqft $217
Subdivision Ash Hollow Estates
MLS Listing ID VAFV2015382
Sold Date 01/19/24
Style Traditional
Bedrooms 3
Full Baths 1
Half Baths 1
HOA Fees $44/ann
HOA Y/N Y
Abv Grd Liv Area 1,148
Originating Board BRIGHT
Year Built 1984
Annual Tax Amount $805
Tax Year 2022
Property Description
Ready to make this your new home for the NEW YEAR!! Why rent when you can own a townhouse. Welcome to a nicely updated and rarely available 3 bedrooms on UPPER level townhouse conveniently located to commuter routes, restaurants, and so much more* This townhouse with 1,148 square feet of finished living space features an updated kitchen that leads to a fantastic outdoor space - perfect for entertaining and relaxing(deck recently re-stained) and storage shed* Both the bathrooms have been renovated with tile flooring, new cabinets and lighting *New flooring on entire main level* The entire townhouse has been freshly painted* Backyard has a deck and shed backing to trees* HOA is only $528.80/ANNUALLY!! Assigned parking spot and plenty of visitor parking! Located near the Route 7 and I-81 commuter routes*So many parks, restaurants, shopping are very close to this property* MUST SEE!
Location
State VA
County Frederick
Zoning RP
Rooms
Other Rooms Bedroom 2, Bedroom 3, Kitchen, Family Room, Bedroom 1, Bathroom 1, Full Bath
Interior
Hot Water Electric
Heating Heat Pump(s)
Cooling Central A/C
Flooring Luxury Vinyl Plank
Equipment Built-In Microwave, Stove, Refrigerator
Furnishings No
Fireplace N
Appliance Built-In Microwave, Stove, Refrigerator
Heat Source Electric
Laundry Hookup, Main Floor
Exterior
Exterior Feature Deck(s)
Water Access N
Roof Type Shingle
Accessibility None
Porch Deck(s)
Garage N
Building
Story 2
Foundation Slab
Sewer Public Sewer
Water Public
Architectural Style Traditional
Level or Stories 2
Additional Building Above Grade, Below Grade
Structure Type Dry Wall
New Construction N
Schools
Elementary Schools Redbud Run
Middle Schools James Wood
High Schools Millbrook
School District Frederick County Public Schools
Others
Pets Allowed Y
Senior Community No
Tax ID 54K 1 A 4
Ownership Fee Simple
SqFt Source Assessor
Acceptable Financing Cash, Conventional, FHA, VA
Horse Property N
Listing Terms Cash, Conventional, FHA, VA
Financing Cash,Conventional,FHA,VA
Special Listing Condition Standard
Pets Allowed No Pet Restrictions
Read Less
Want to know what your home might be worth? Contact us for a FREE valuation!

Our team is ready to help you sell your home for the highest possible price ASAP

Bought with Maria Magdalena Ramirez • Metas Realty Group, LLC

GET MORE INFORMATION





