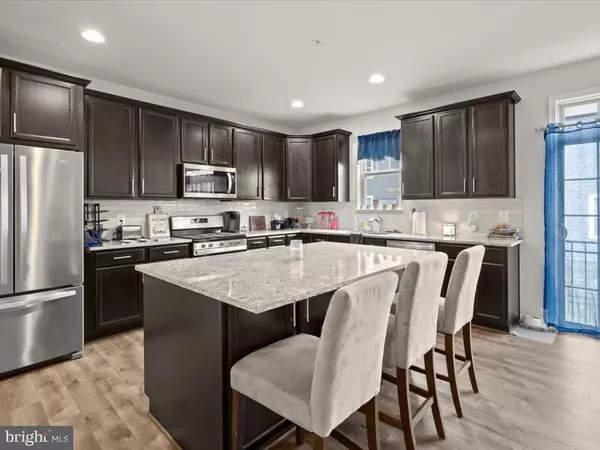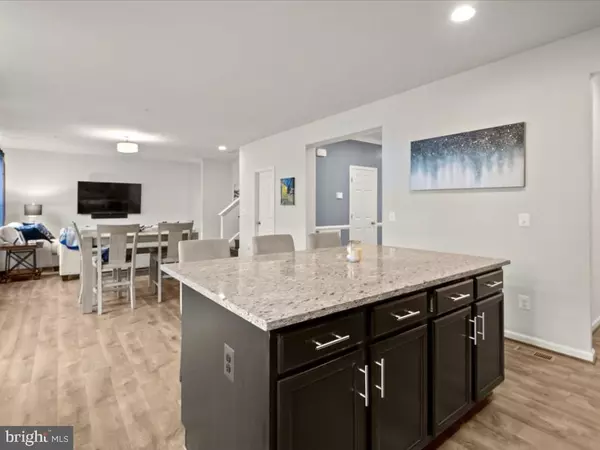$740,000
$750,000
1.3%For more information regarding the value of a property, please contact us for a free consultation.
18225 THUNDERBOLT RD Dumfries, VA 22026
4 Beds
3 Baths
3,660 SqFt
Key Details
Sold Price $740,000
Property Type Single Family Home
Sub Type Detached
Listing Status Sold
Purchase Type For Sale
Square Footage 3,660 sqft
Price per Sqft $202
Subdivision Potomac Shores
MLS Listing ID VAPW2053590
Sold Date 01/19/24
Style Craftsman
Bedrooms 4
Full Baths 2
Half Baths 1
HOA Fees $180/mo
HOA Y/N Y
Abv Grd Liv Area 3,017
Originating Board BRIGHT
Year Built 2020
Annual Tax Amount $7,515
Tax Year 2023
Lot Size 5,353 Sqft
Acres 0.12
Property Description
Seller in position to offer financing. Contact me to learn how to purchase this home with a 2.875% interest rate. Interest rates are increasing but your mortgage payment does not have to increase. Enjoy all Potomac Shores has to offer from the tennis/basketball courts, two pools, fitness center, jogging/walking paths, optional golf course membership and more. This beautiful home was constructed in 2020 and you will enjoy three levels of living in the open concept kitchen with adjoining dining and living room and entertain guests from the kitchen which is open to the family room. Retreat to the extra large primary bedroom with a spacious en suite for you to relax in the soaking tub. The large finished basement is perfect to set up a theatre area, game room or office. You have so many options. There is also room to expand the basement or continue to use as storage.
Location
State VA
County Prince William
Zoning PMR
Direction Southwest
Rooms
Other Rooms Dining Room, Primary Bedroom, Bedroom 2, Bedroom 3, Bedroom 4, Kitchen, Game Room, Family Room, Basement, Storage Room, Bathroom 2, Primary Bathroom, Half Bath
Basement Connecting Stairway, Windows, Partially Finished
Interior
Interior Features Family Room Off Kitchen, Floor Plan - Open, Kitchen - Island, Recessed Lighting
Hot Water Natural Gas
Heating Forced Air
Cooling Central A/C
Equipment Built-In Microwave, Disposal, Dishwasher, Dryer, Washer, Refrigerator, Stainless Steel Appliances, Oven/Range - Gas
Appliance Built-In Microwave, Disposal, Dishwasher, Dryer, Washer, Refrigerator, Stainless Steel Appliances, Oven/Range - Gas
Heat Source Natural Gas
Exterior
Parking Features Garage Door Opener
Garage Spaces 6.0
Amenities Available Basketball Courts, Community Center, Fitness Center, Golf Course Membership Available, Soccer Field, Tennis Courts, Tot Lots/Playground, Jog/Walk Path
Water Access N
Accessibility None
Attached Garage 2
Total Parking Spaces 6
Garage Y
Building
Story 3
Foundation Permanent
Sewer Public Sewer
Water Public
Architectural Style Craftsman
Level or Stories 3
Additional Building Above Grade, Below Grade
New Construction N
Schools
School District Prince William County Public Schools
Others
Pets Allowed Y
HOA Fee Include Common Area Maintenance,Management,Pool(s),Health Club,Recreation Facility,High Speed Internet
Senior Community No
Tax ID 8288-78-0957
Ownership Fee Simple
SqFt Source Assessor
Acceptable Financing Cash, Conventional, FHA, VA, Negotiable
Listing Terms Cash, Conventional, FHA, VA, Negotiable
Financing Cash,Conventional,FHA,VA,Negotiable
Special Listing Condition Standard
Pets Allowed No Pet Restrictions
Read Less
Want to know what your home might be worth? Contact us for a FREE valuation!

Our team is ready to help you sell your home for the highest possible price ASAP

Bought with Anna Czech • KW Metro Center
GET MORE INFORMATION





