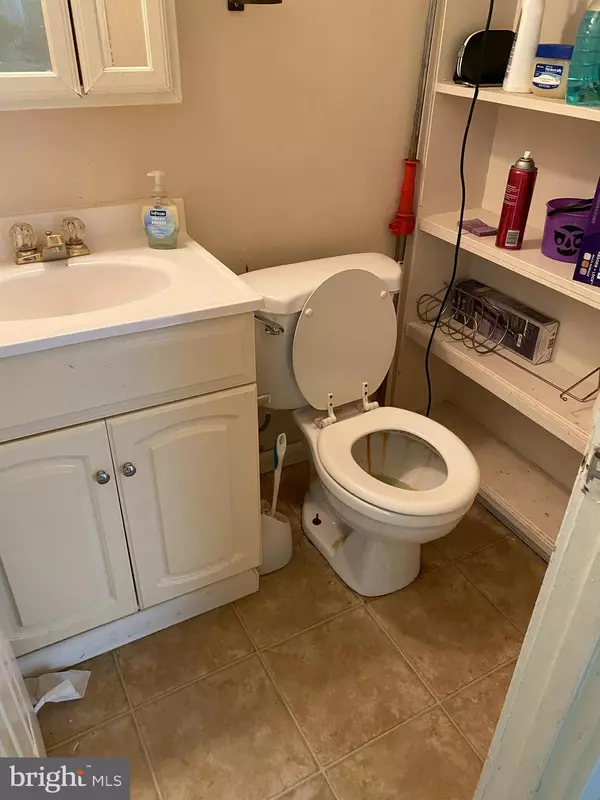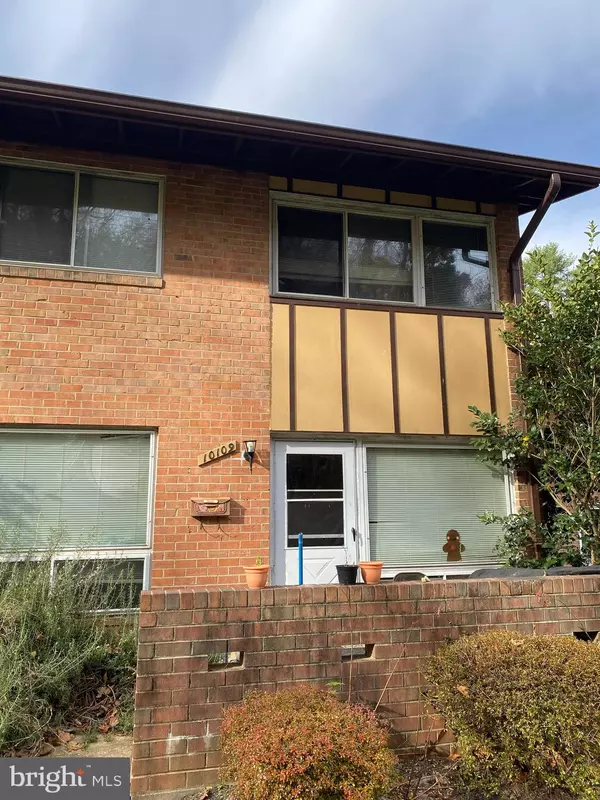$250,000
$305,000
18.0%For more information regarding the value of a property, please contact us for a free consultation.
10109 FAIR WOODS DR Fairfax, VA 22030
3 Beds
2 Baths
1,292 SqFt
Key Details
Sold Price $250,000
Property Type Condo
Sub Type Condo/Co-op
Listing Status Sold
Purchase Type For Sale
Square Footage 1,292 sqft
Price per Sqft $193
Subdivision Mosby Woods Townhouse
MLS Listing ID VAFC2003952
Sold Date 01/19/24
Style Back-to-Back
Bedrooms 3
Full Baths 1
Half Baths 1
Condo Fees $601/mo
HOA Y/N N
Abv Grd Liv Area 1,292
Originating Board BRIGHT
Year Built 1963
Annual Tax Amount $3,063
Tax Year 2023
Property Description
Back on the Market! Pending release...Condo not approved for Coneventional...FHA and Cash only
In the heart of Fairfax. This townhome/condo has 2 levels , Hardwoods on main, 1/2 bath, dining /living combo and Kitchen. Upstairs has 3 bedrooms and 1 full bath. Now Vacant
Investors!!! come see. It is in good shape just needs carpet, Paint and a little TLC
Location
State VA
County Fairfax City
Zoning RMF
Interior
Interior Features Ceiling Fan(s), Combination Dining/Living, Wood Floors
Hot Water Natural Gas
Cooling Central A/C
Equipment Built-In Microwave, Built-In Range, Dishwasher, Disposal, Refrigerator, Dryer, Washer
Fireplace N
Appliance Built-In Microwave, Built-In Range, Dishwasher, Disposal, Refrigerator, Dryer, Washer
Heat Source Natural Gas
Laundry Main Floor
Exterior
Amenities Available Common Grounds, Pool - Outdoor
Water Access N
Accessibility None
Garage N
Building
Story 2
Foundation Concrete Perimeter
Sewer Public Sewer
Water Public
Architectural Style Back-to-Back
Level or Stories 2
Additional Building Above Grade, Below Grade
New Construction N
Schools
School District Fairfax County Public Schools
Others
Pets Allowed Y
HOA Fee Include Common Area Maintenance,Ext Bldg Maint,Insurance,Pool(s),Reserve Funds,Snow Removal,Gas,Water
Senior Community No
Tax ID 47 4 06 3B 10109
Ownership Condominium
Acceptable Financing Cash, FHA
Listing Terms Cash, FHA
Financing Cash,FHA
Special Listing Condition Standard
Pets Allowed No Pet Restrictions
Read Less
Want to know what your home might be worth? Contact us for a FREE valuation!

Our team is ready to help you sell your home for the highest possible price ASAP

Bought with Ram Kumar Mishra • Spring Hill Real Estate, LLC.
GET MORE INFORMATION





