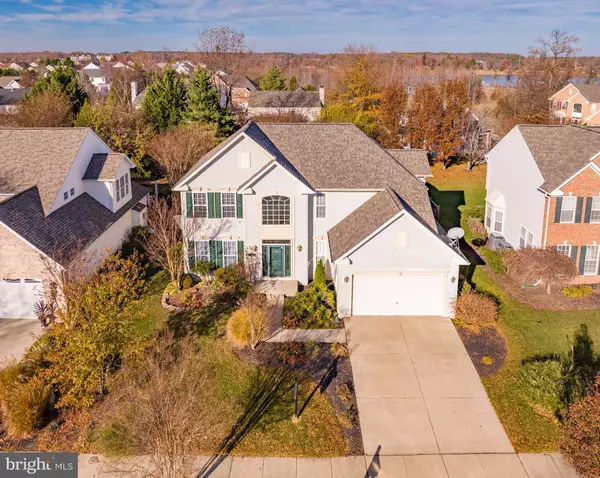$630,000
$619,900
1.6%For more information regarding the value of a property, please contact us for a free consultation.
436 CREEKS END LN Stevensville, MD 21666
4 Beds
3 Baths
2,752 SqFt
Key Details
Sold Price $630,000
Property Type Single Family Home
Sub Type Detached
Listing Status Sold
Purchase Type For Sale
Square Footage 2,752 sqft
Price per Sqft $228
Subdivision Cox Creek Landing
MLS Listing ID MDQA2008166
Sold Date 01/16/24
Style Colonial
Bedrooms 4
Full Baths 2
Half Baths 1
HOA Fees $120/qua
HOA Y/N Y
Abv Grd Liv Area 2,752
Originating Board BRIGHT
Year Built 2002
Annual Tax Amount $4,266
Tax Year 2022
Lot Size 9,275 Sqft
Acres 0.21
Property Description
Don't miss this beautiful 4 bedroom 2.5 bath home in the sought after water privileged Cox Creek Landing community on Kent Island. This colonial style home features many improvements including a new roof (10/21), new 2nd level HVAC (5/21), new dishwasher (2023), new washer and dryer (2022) and primary bath totally renovated with huge walk in shower. There are also many upgraded features in this home. The gourmet kitchen includes all high end stainless appliances, including a gas stove, beautiful granite counters. Beautiful hardwood flooring throughout the home. The large family room (hardwood under the carpet) features a stone gas fireplace. Plenty of room for entertaining here with a large kitchen with island and breakfast bar as well as a morning room (pellet stove) with plenty of sunlight.....and a separate dining room! Outside in the backyard, you will find a fully fenced rear yard with a large paver patio with multiple levels as well as a soothing pond! Seller also offering a home warranty to cover the buyer for the first year. This home and community is a must see and is located just 3 minutes from the Chesapeake Bay Bridge with easy commutes to Annapolis, Baltimore, DC or BWI airport.
Location
State MD
County Queen Annes
Zoning SMPD
Direction South
Interior
Interior Features Attic, Breakfast Area, Carpet, Ceiling Fan(s), Curved Staircase, Dining Area, Family Room Off Kitchen, Floor Plan - Open, Formal/Separate Dining Room, Kitchen - Island, Kitchen - Table Space, Primary Bath(s), Pantry, Recessed Lighting, Upgraded Countertops, Walk-in Closet(s), Window Treatments, Wood Floors
Hot Water Electric
Heating Forced Air, Heat Pump - Electric BackUp
Cooling Central A/C, Ceiling Fan(s)
Flooring Carpet, Ceramic Tile, Hardwood
Fireplaces Number 1
Equipment Built-In Microwave, Dishwasher, Disposal, Dryer - Electric, Exhaust Fan, Icemaker, Oven/Range - Gas, Refrigerator, Stainless Steel Appliances, Washer, Water Heater
Fireplace Y
Window Features Screens
Appliance Built-In Microwave, Dishwasher, Disposal, Dryer - Electric, Exhaust Fan, Icemaker, Oven/Range - Gas, Refrigerator, Stainless Steel Appliances, Washer, Water Heater
Heat Source Propane - Leased
Laundry Main Floor
Exterior
Exterior Feature Patio(s)
Parking Features Garage - Front Entry, Garage Door Opener
Garage Spaces 6.0
Fence Privacy, Wood
Utilities Available Electric Available, Propane
Amenities Available Common Grounds, Extra Storage, Tot Lots/Playground, Water/Lake Privileges
Water Access Y
Water Access Desc Boat - Powered,Canoe/Kayak
Roof Type Shingle
Accessibility None
Porch Patio(s)
Road Frontage City/County
Attached Garage 2
Total Parking Spaces 6
Garage Y
Building
Story 2
Foundation Crawl Space
Sewer Public Sewer
Water Public
Architectural Style Colonial
Level or Stories 2
Additional Building Above Grade, Below Grade
New Construction N
Schools
Elementary Schools Kent Island
Middle Schools Matapeake
High Schools Kent Island
School District Queen Anne'S County Public Schools
Others
Pets Allowed Y
HOA Fee Include Common Area Maintenance
Senior Community No
Tax ID 1804115767
Ownership Fee Simple
SqFt Source Assessor
Acceptable Financing Cash, Conventional, FHA, VA
Listing Terms Cash, Conventional, FHA, VA
Financing Cash,Conventional,FHA,VA
Special Listing Condition Standard
Pets Allowed Cats OK, Dogs OK
Read Less
Want to know what your home might be worth? Contact us for a FREE valuation!

Our team is ready to help you sell your home for the highest possible price ASAP

Bought with Cynthia Walker • Engel & Volkers Annapolis

GET MORE INFORMATION





