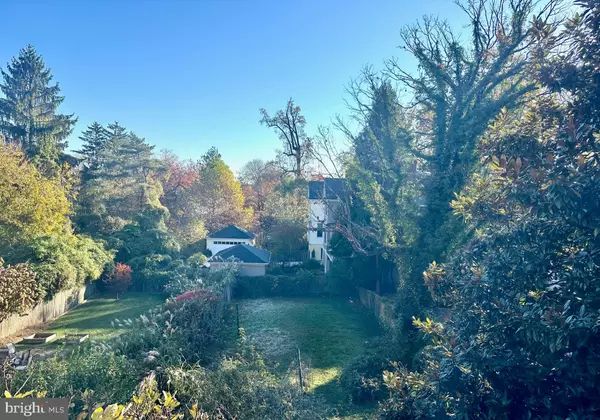$1,095,000
$1,095,000
For more information regarding the value of a property, please contact us for a free consultation.
6307 33RD ST NW Washington, DC 20015
5 Beds
4 Baths
2,096 SqFt
Key Details
Sold Price $1,095,000
Property Type Single Family Home
Sub Type Detached
Listing Status Sold
Purchase Type For Sale
Square Footage 2,096 sqft
Price per Sqft $522
Subdivision Chevy Chase
MLS Listing ID DCDC2117764
Sold Date 01/16/24
Style Colonial
Bedrooms 5
Full Baths 3
Half Baths 1
HOA Y/N N
Abv Grd Liv Area 1,424
Originating Board BRIGHT
Year Built 1933
Annual Tax Amount $8,018
Tax Year 2022
Lot Size 6,976 Sqft
Acres 0.16
Property Description
Builder special. Discover an incredible opportunity at 6307 33rd Street NW, Washington, DC – a hidden gem awaiting your vision! This spacious property spanning four finished levels offers a rare chance to craft your dream home or undertake a substantial renovation, all nestled on a generous 40 x 174 deep lot – ample space for a large home and future pool or pickleball court. Located on a serene, tree-lined street in the sought-after neighborhood of Chevy Chase, this residence is primed for transformation. While it requires substantial work, it is being sold in its current as-is condition, providing the perfect blank canvas to bring your design aspirations to life. The walk-out lower level leads to a gently sloped, fenced rear lot, offering the potential for a lush outdoor oasis. Nature enthusiasts will love the proximity to Rock Creek Park and Lafayette-Pointer Park, providing the perfect backdrop for outdoor adventures. In bounds for the blue ribbon Lafayette Elementary School, Deal and Jackson Reed, plus with a metro bus stop just one block away, commuting and exploring the city is a breeze. Don't miss this chance to create your perfect haven in the heart of Chevy Chase!
Location
State DC
County Washington
Zoning R1B
Rooms
Other Rooms Living Room, Dining Room, Primary Bedroom, Bedroom 2, Bedroom 3, Kitchen, Den, Study, Other, Attic
Basement Connecting Stairway, Full, Rear Entrance, Walkout Level
Interior
Interior Features Dining Area, Built-Ins, Primary Bath(s), Ceiling Fan(s), Window Treatments
Hot Water Natural Gas
Heating Radiator
Cooling Ceiling Fan(s), Window Unit(s)
Flooring Hardwood
Fireplaces Number 1
Fireplaces Type Screen
Equipment Dishwasher, Disposal, Dryer, Refrigerator, Washer, Stove
Fireplace Y
Appliance Dishwasher, Disposal, Dryer, Refrigerator, Washer, Stove
Heat Source Natural Gas
Laundry Lower Floor
Exterior
Exterior Feature Screened, Porch(es)
Parking Features Basement Garage, Built In, Underground
Garage Spaces 1.0
Fence Rear
Water Access N
Roof Type Slate
Accessibility Other
Porch Screened, Porch(es)
Attached Garage 1
Total Parking Spaces 1
Garage Y
Building
Story 4
Foundation Other
Sewer Public Sewer
Water Public
Architectural Style Colonial
Level or Stories 4
Additional Building Above Grade, Below Grade
New Construction N
Schools
Elementary Schools Lafayette
Middle Schools Deal
High Schools Jackson-Reed
School District District Of Columbia Public Schools
Others
Senior Community No
Tax ID 2015//0034
Ownership Fee Simple
SqFt Source Assessor
Special Listing Condition Standard
Read Less
Want to know what your home might be worth? Contact us for a FREE valuation!

Our team is ready to help you sell your home for the highest possible price ASAP

Bought with Kimberly A Cestari • Long & Foster Real Estate, Inc.

GET MORE INFORMATION





