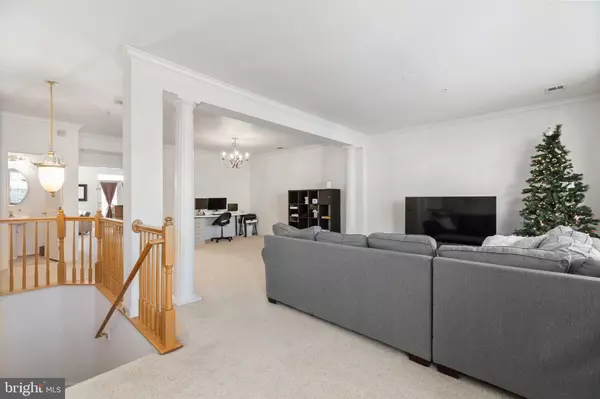$450,000
$437,500
2.9%For more information regarding the value of a property, please contact us for a free consultation.
2492 EASTBOURNE DR Woodbridge, VA 22191
3 Beds
3 Baths
2,514 SqFt
Key Details
Sold Price $450,000
Property Type Condo
Sub Type Condo/Co-op
Listing Status Sold
Purchase Type For Sale
Square Footage 2,514 sqft
Price per Sqft $178
Subdivision Potomac Club
MLS Listing ID VAPW2062532
Sold Date 01/17/24
Style Colonial
Bedrooms 3
Full Baths 2
Half Baths 1
Condo Fees $287/mo
HOA Fees $142/mo
HOA Y/N Y
Abv Grd Liv Area 2,514
Originating Board BRIGHT
Year Built 2007
Annual Tax Amount $4,251
Tax Year 2022
Property Description
Welcome to 2492 Eastbourne Drive. This 3 bed/2.5 bath upper level home is one of the largest models in the neighborhood with over 2500 square feet. The main floor is bright and open with a spacious formal living room and dining area. If you enjoy entertaining you will appreciate the easy flow from the more formal areas into the kitchen space. Here you will find a loads of counter space, newer stainless steel double wall ovens, and a gas cooktop. Relax in the family room with cozy gas fireplace. Just past the dining nook you will find the balcony, which is the perfect spot for your morning coffee.
Head upstairs to the bedroom level. The spacious primary bedroom has two walk-in closets and is large enough for a king bed with room to spare. The ensuite bath has two sinks, a relaxing jetted tub and separate shower. Bedrooms two and three are just down the hall, past the laundry room, and share a hall bath with double sinks.
The Potomac Club Neighborhood is a perennial favorite, with tons of onsite amenities, like pools, fitness area, sauna, rock climbing wall, playground, and business center. Stonebridge at Potomac Center which is anchored by Wegmans grocery store and offers shopping, entertainment, and restaurants, is just across the road from the community. Potomac Mills Outlet mall and Costco as well as Interstate 95, Route 1, and a commuter lot are within a few miles.
This home is within a Gated Community. Agents, please accompany your clients to facilitate access
**Security cameras are present**
Location
State VA
County Prince William
Zoning R16
Interior
Interior Features Breakfast Area, Ceiling Fan(s), Carpet, Combination Dining/Living, Combination Kitchen/Dining, Combination Kitchen/Living, Family Room Off Kitchen, Kitchen - Island, Sprinkler System, Stall Shower, Upgraded Countertops, Walk-in Closet(s), WhirlPool/HotTub
Hot Water Electric
Heating Forced Air
Cooling Central A/C
Flooring Carpet, Ceramic Tile
Fireplaces Number 1
Fireplaces Type Gas/Propane
Equipment Built-In Microwave, Cooktop, Dishwasher, Disposal, Dryer - Front Loading, Icemaker, Oven - Double, Oven - Wall, Refrigerator, Stainless Steel Appliances, Washer - Front Loading
Fireplace Y
Appliance Built-In Microwave, Cooktop, Dishwasher, Disposal, Dryer - Front Loading, Icemaker, Oven - Double, Oven - Wall, Refrigerator, Stainless Steel Appliances, Washer - Front Loading
Heat Source Natural Gas
Laundry Upper Floor
Exterior
Parking Features Garage - Rear Entry, Garage Door Opener, Inside Access
Garage Spaces 2.0
Amenities Available Club House, Common Grounds, Exercise Room, Gated Community, Jog/Walk Path, Pool - Indoor, Pool - Outdoor, Fitness Center, Sauna, Security, Swimming Pool
Water Access N
Accessibility None
Attached Garage 1
Total Parking Spaces 2
Garage Y
Building
Story 2
Foundation Slab
Sewer Public Sewer
Water Public
Architectural Style Colonial
Level or Stories 2
Additional Building Above Grade, Below Grade
Structure Type 9'+ Ceilings
New Construction N
Schools
School District Prince William County Public Schools
Others
Pets Allowed Y
HOA Fee Include Common Area Maintenance,Ext Bldg Maint,Lawn Care Front,Management,Pool(s),Recreation Facility,Reserve Funds,Security Gate,Snow Removal,Trash,Other
Senior Community No
Tax ID 8391-03-7196.02
Ownership Condominium
Acceptable Financing Cash, Conventional, FHA, VHDA, VA
Horse Property N
Listing Terms Cash, Conventional, FHA, VHDA, VA
Financing Cash,Conventional,FHA,VHDA,VA
Special Listing Condition Standard
Pets Allowed Breed Restrictions, Number Limit
Read Less
Want to know what your home might be worth? Contact us for a FREE valuation!

Our team is ready to help you sell your home for the highest possible price ASAP

Bought with Lindsay C Clark • Compass

GET MORE INFORMATION





