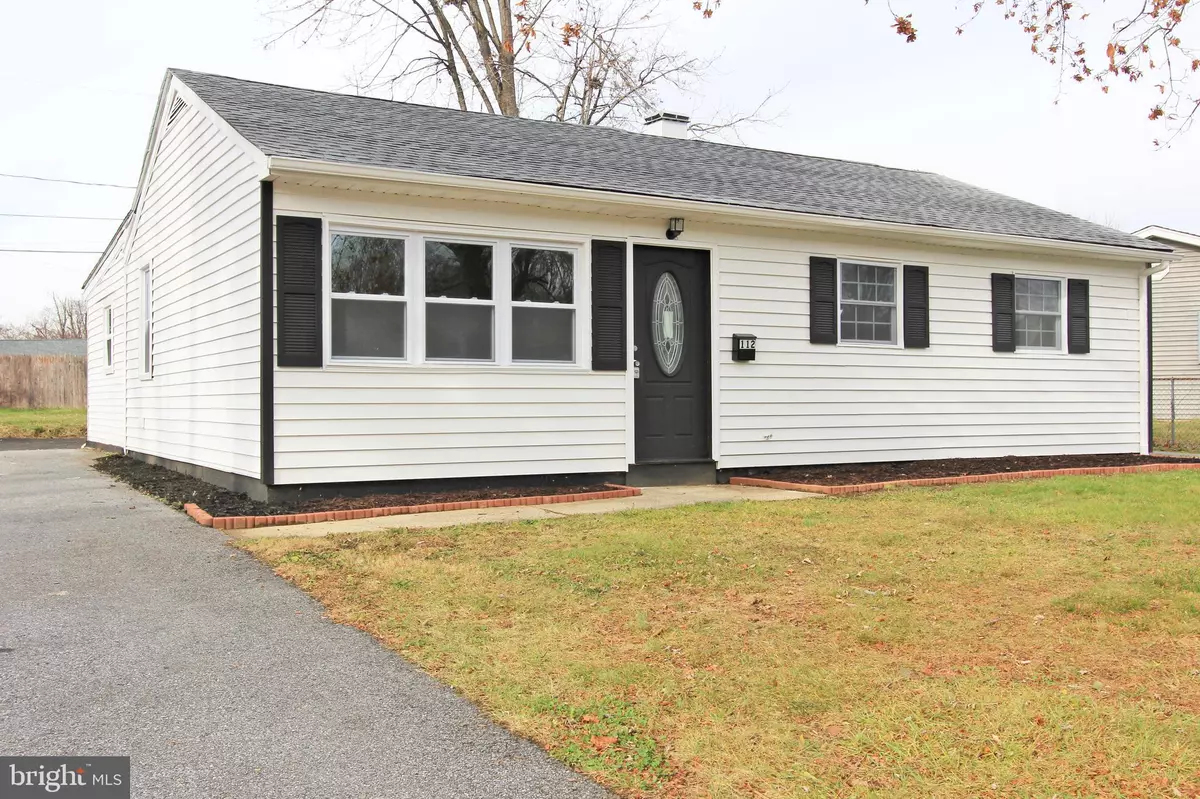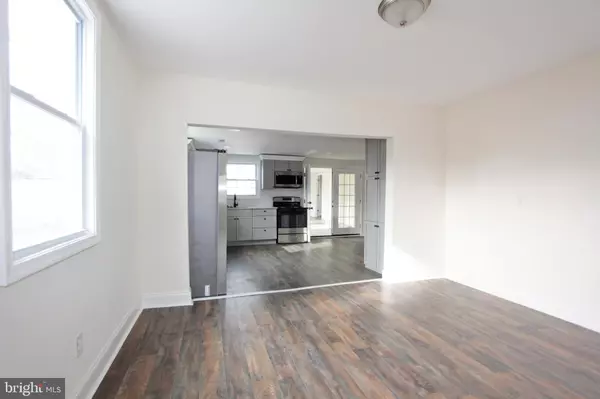$339,000
$339,000
For more information regarding the value of a property, please contact us for a free consultation.
112 ANDERSON RD Newark, DE 19713
4 Beds
2 Baths
1,375 SqFt
Key Details
Sold Price $339,000
Property Type Single Family Home
Sub Type Detached
Listing Status Sold
Purchase Type For Sale
Square Footage 1,375 sqft
Price per Sqft $246
Subdivision Todd Estates
MLS Listing ID DENC2053510
Sold Date 01/17/24
Style Ranch/Rambler
Bedrooms 4
Full Baths 2
HOA Y/N N
Abv Grd Liv Area 1,375
Originating Board BRIGHT
Year Built 1960
Annual Tax Amount $1,913
Tax Year 2022
Lot Size 7,841 Sqft
Acres 0.18
Lot Dimensions 96.20 x 123.70
Property Description
Searching for a single family home that accommodates all your needs. Look no further. Totally Renovated! New Kitchen! New Bathrooms! New Windows! New Recessed Lighting and New Luxury Plank Vinyl Flooring thru out. In addition, the home has two heating and air conditioning systems. Move right into the fabulous sun filled home with an open floor plan. Enter the large living room that leads to the dining room and kitchen, wonderful for entertaining family and friends. The aspiring chef will be thrilled with the gourmet kitchen having ample cabinets, beautiful quartz countertops, tiled backsplash, and stainless steel appliances. Relax and enjoy the family room having sliders that lead to the backyard. Four ample sized bedrooms each having generous size closets. Unwind at the end of your hectic day in the luxury bathrooms. The home has two Driveways, one to park your Boat and Jet Skis and the other driveway holds six cars! This ranch home has enough space for your entire family. Welcome Home too many years of Happy Memories!
Location
State DE
County New Castle
Area Newark/Glasgow (30905)
Zoning NC6.5
Rooms
Main Level Bedrooms 4
Interior
Hot Water Natural Gas
Heating Forced Air
Cooling Central A/C
Fireplace N
Heat Source Natural Gas
Exterior
Garage Spaces 8.0
Water Access N
Accessibility None
Total Parking Spaces 8
Garage N
Building
Story 1
Foundation Slab
Sewer Public Sewer
Water Public
Architectural Style Ranch/Rambler
Level or Stories 1
Additional Building Above Grade, Below Grade
New Construction N
Schools
School District Christina
Others
Senior Community No
Tax ID 09-028.10-201
Ownership Fee Simple
SqFt Source Assessor
Acceptable Financing Cash, Conventional, FHA, VA
Listing Terms Cash, Conventional, FHA, VA
Financing Cash,Conventional,FHA,VA
Special Listing Condition Standard
Read Less
Want to know what your home might be worth? Contact us for a FREE valuation!

Our team is ready to help you sell your home for the highest possible price ASAP

Bought with Janique J Rosado • Century 21 Gold Key Realty

GET MORE INFORMATION





