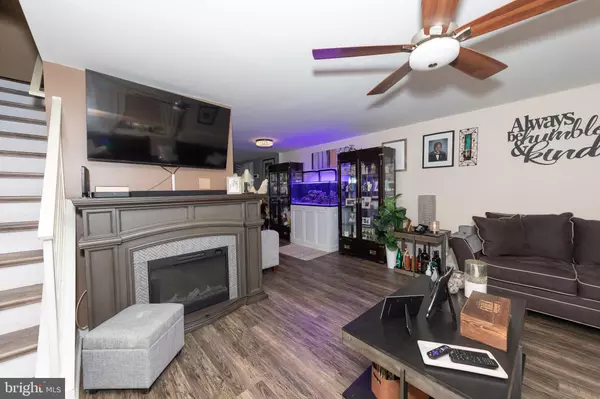$360,000
$364,900
1.3%For more information regarding the value of a property, please contact us for a free consultation.
3856 KIPLING PL Philadelphia, PA 19154
3 Beds
3 Baths
1,332 SqFt
Key Details
Sold Price $360,000
Property Type Single Family Home
Sub Type Twin/Semi-Detached
Listing Status Sold
Purchase Type For Sale
Square Footage 1,332 sqft
Price per Sqft $270
Subdivision Torresdale
MLS Listing ID PAPH2292634
Sold Date 01/12/24
Style Straight Thru
Bedrooms 3
Full Baths 2
Half Baths 1
HOA Y/N N
Abv Grd Liv Area 1,332
Originating Board BRIGHT
Year Built 1963
Annual Tax Amount $3,752
Tax Year 2022
Lot Size 3,639 Sqft
Acres 0.08
Lot Dimensions 30.00 x 121.00
Property Description
Welcome to your new home, in a highly sought-after Northeast Cul-de-sac. Upon entry, you will find an open-concept living area. Updated kitchen with quartz countertops and gas stove, stainless steel appliances, and a shiplap accent wall. Continue through the living room dining room combo. New vinyl flooring throughout neatly and extremely well maintained. Also, a beautiful newly installed bay window which looks out over your backyard. Upstairs offers 3 nice-sized bedrooms with 2 full newly tiled bathrooms.
The owner’s suite has an attached full bathroom that has been completely renovated. Closets in the owners' suite have been customized for all your clothing needs and then some. The upstairs hallway has an ample linen closet with wooden shelving. Continue through the hallway to another beautifully tiled full bathroom and two additional bedrooms. Each upstairs bathroom has newly installed skylights that can be opened or closed for great spring and fall airflow.
On the lower level, you will find a fully finished and carpeted basement with an additional 1/2 bath. The basement also features a laundry area, additional under-stair storage and inside access to a spacious garage. Perfect for a midsize vehicle or storage.
Head to the huge backyard through glass sliding doors with internal blinds. Once in the yard you have an option of relaxation choices. Choose to relax with coffee or wine under the covered patio area or choose to relax above the pool on your huge deck with solar lights. Perfect for night time or daytime relaxation. Summertime you can enjoy your huge HEATED oval pool with family and friends.
This home has been updated and maintained beautifully.
Don’t miss your opportunity to make this home your home.
Location
State PA
County Philadelphia
Area 19154 (19154)
Zoning RSA3
Rooms
Other Rooms Living Room, Dining Room, Primary Bedroom, Bedroom 2, Bedroom 3, Kitchen, Laundry, Recreation Room, Storage Room, Bathroom 2, Primary Bathroom, Half Bath
Basement Poured Concrete, Fully Finished, Garage Access, Heated, Walkout Level, Daylight, Full
Interior
Interior Features Ceiling Fan(s), Combination Kitchen/Dining, Kitchen - Eat-In, Upgraded Countertops, Window Treatments, Wood Floors
Hot Water Natural Gas
Heating Forced Air
Cooling Central A/C
Equipment Built-In Microwave, Built-In Range, Dishwasher, Disposal, Dryer - Gas, Refrigerator, Oven/Range - Gas, Washer, Water Heater
Fireplace N
Window Features Double Hung
Appliance Built-In Microwave, Built-In Range, Dishwasher, Disposal, Dryer - Gas, Refrigerator, Oven/Range - Gas, Washer, Water Heater
Heat Source Natural Gas
Exterior
Parking Features Garage - Front Entry
Garage Spaces 2.0
Fence Vinyl, Rear
Pool Above Ground, Fenced, Heated
Water Access N
Accessibility None
Attached Garage 1
Total Parking Spaces 2
Garage Y
Building
Lot Description Rear Yard, Private
Story 2
Foundation Concrete Perimeter
Sewer Public Sewer
Water Public
Architectural Style Straight Thru
Level or Stories 2
Additional Building Above Grade, Below Grade
New Construction N
Schools
School District The School District Of Philadelphia
Others
Senior Community No
Tax ID 662286900
Ownership Fee Simple
SqFt Source Assessor
Acceptable Financing Cash, Conventional
Listing Terms Cash, Conventional
Financing Cash,Conventional
Special Listing Condition Standard
Read Less
Want to know what your home might be worth? Contact us for a FREE valuation!

Our team is ready to help you sell your home for the highest possible price ASAP

Bought with Hardik R Chiniwala • Keller Williams Real Estate-Langhorne

GET MORE INFORMATION





