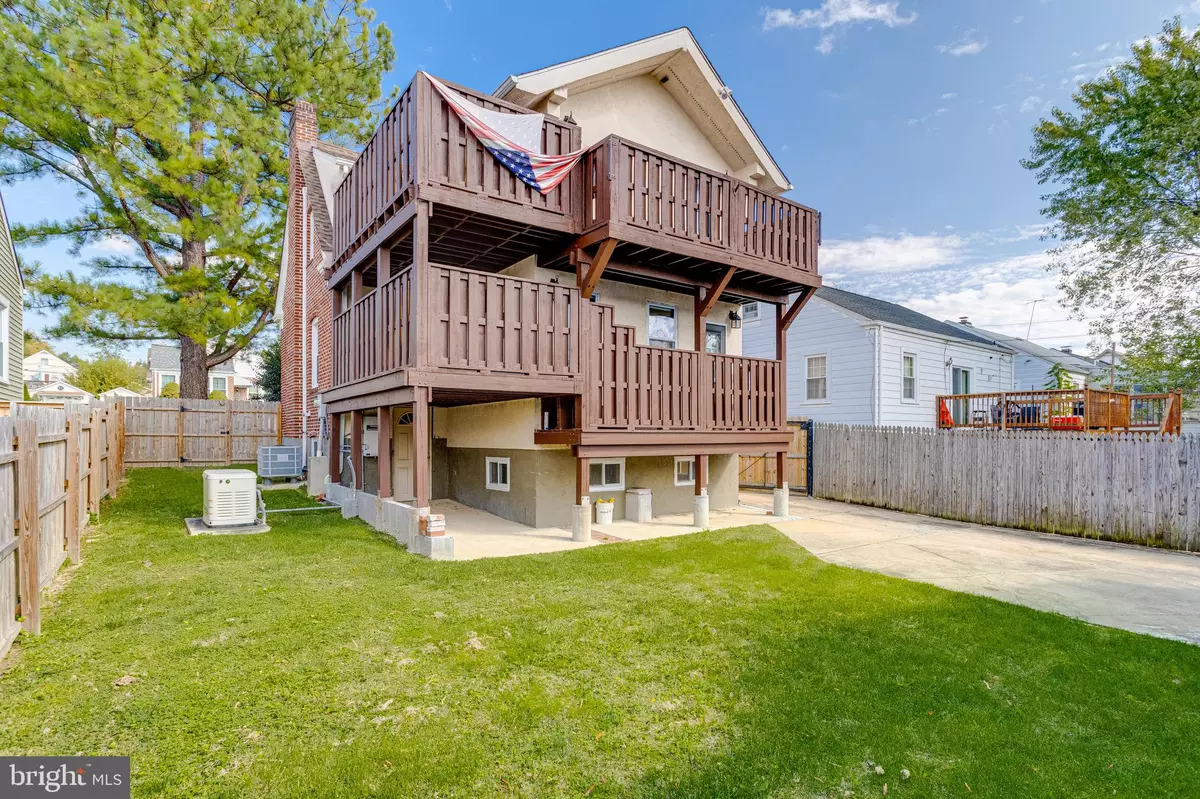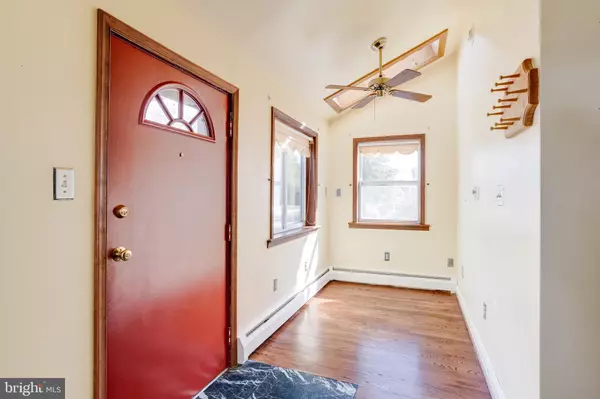$315,000
$310,000
1.6%For more information regarding the value of a property, please contact us for a free consultation.
3009 ACTON RD Parkville, MD 21234
2 Beds
3 Baths
2,216 SqFt
Key Details
Sold Price $315,000
Property Type Single Family Home
Sub Type Detached
Listing Status Sold
Purchase Type For Sale
Square Footage 2,216 sqft
Price per Sqft $142
Subdivision Parkville
MLS Listing ID MDBC2081346
Sold Date 12/27/23
Style Colonial
Bedrooms 2
Full Baths 2
Half Baths 1
HOA Y/N N
Abv Grd Liv Area 1,568
Originating Board BRIGHT
Year Built 1942
Annual Tax Amount $3,534
Tax Year 2022
Lot Size 5,625 Sqft
Acres 0.13
Property Description
Welcome to this brick single family home in Parkville convenient to Harford rd, 695 and tons of local shopping/dining options, minutes from the city while still being in Baltimore County. Enter in through the covered concrete front porch into a finished front entryway with skylights and ceiling fans followed by a large living room with wood floors throughout and a gas fireplace. Off of this living room is another room that could serve as a formal dining room or second living area, followed by a powder room and then large gourmet kitchen. the kitchen has tile floors, granite countertops, backsplash, tons of cabinetry, modern black appliances, vent hood, wall oven, cooktop and room for casual dining. A door off of the kitchen leads to one of two wrap around balconies. Taking the stairs up to the second floor leads two two large bedrooms both with high vaulted ceilings. one of these bedrooms has a custom walk in closet and wood shiplap accent work throughout, the second has a door leading to the second large wrap around balcony. there is also a full bath on this floor with high ceilings, and jacuzzi tub with handheld shower head feature.
Taking the stairs from the kitchen brings you to the finished basement with another living area with storage closets, another full bath with stand up shower, and a laundry room with washer/dryer, and wash sink.
The backyard is fully fenced in with high privacy fencing and a custom gate to allow cars in, fence and gate installed in 2021. There is a massive garage with a shop, and storage, and a second floor that could serve as a shop/clubhouse or man cave. The garage has AC, electric and water and a compressor. The HVAC in this home was updated in 2021, the roof was done in 2019, a separate full house generator was installed this year in 2023. All major big ticket items have been taken care of, this is a solid home waiting for the perfect buyer, come see it today!
Location
State MD
County Baltimore
Zoning R
Rooms
Basement Fully Finished
Interior
Hot Water Electric
Heating Baseboard - Hot Water
Cooling Central A/C
Fireplaces Number 1
Fireplace Y
Heat Source Electric
Exterior
Parking Features Garage - Front Entry, Additional Storage Area, Oversized
Garage Spaces 2.0
Fence Fully
Water Access N
Accessibility None
Total Parking Spaces 2
Garage Y
Building
Story 3
Foundation Permanent
Sewer Public Sewer
Water Public
Architectural Style Colonial
Level or Stories 3
Additional Building Above Grade, Below Grade
New Construction N
Schools
School District Baltimore County Public Schools
Others
Senior Community No
Tax ID 04141402047250
Ownership Fee Simple
SqFt Source Assessor
Special Listing Condition Standard
Read Less
Want to know what your home might be worth? Contact us for a FREE valuation!

Our team is ready to help you sell your home for the highest possible price ASAP

Bought with Jerome C Payne Jr. • Coldwell Banker Realty
GET MORE INFORMATION





